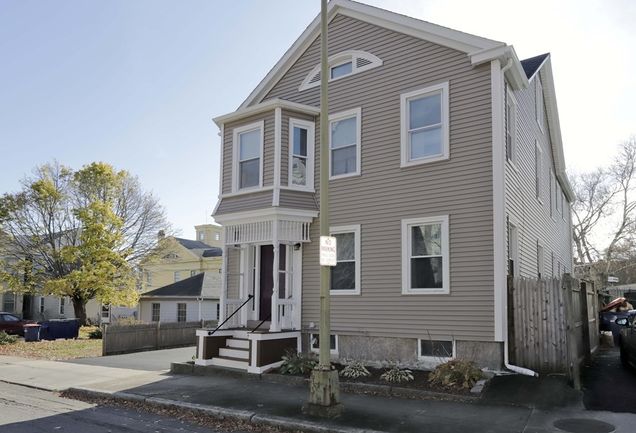240 Middle St
New Bedford, MA 02740
Map
- 5 beds
- 2 baths
- 2,500 sqft
- 4,513 sqft lot
- $192 per sqft
- 1871 build
- – on site
More homes
Experience the best of DNB living in this meticulous 2-family home! Both units will be vacant,ready for owner occupancy or smart investors.Nestled in a quiet area,you'll be part of the city's revitalization while enjoying proximity to the Whaling Museum, Zeiterion Theatre, BCC Campus,restaurants,shops,art galleries & new commuter walking bridge & rail depot.The historic charm is complemented by modern updates—roof, siding, interior decor, plumbing, furnace & electrical,all less than 5 years old.Both kitchens & baths boast granite counters along w/ new appliances,including dishwashers.Mass Save has enhanced energy efficiency w/blown-in insulation,removed old wiring & added new piping.The property features a new storage shed, bulkhead & driveway for 6 cars.The 1st floor comprises a kitchen,living room,dining room,2 bedrooms & full modern bath.2nd floor mirrors this layout with an additional third bedroom. A walk-up attic offers extra space. Enjoy the private spacious fenced-in yard too !

Last checked:
As a licensed real estate brokerage, Estately has access to the same database professional Realtors use: the Multiple Listing Service (or MLS). That means we can display all the properties listed by other member brokerages of the local Association of Realtors—unless the seller has requested that the listing not be published or marketed online.
The MLS is widely considered to be the most authoritative, up-to-date, accurate, and complete source of real estate for-sale in the USA.
Estately updates this data as quickly as possible and shares as much information with our users as allowed by local rules. Estately can also email you updates when new homes come on the market that match your search, change price, or go under contract.
Checking…
•
Last updated Nov 3, 2024
•
MLS# 73181335 —
The Building
-
Year Built:1871
-
Year Built Details:Renovated Since
-
Year Built Source:Public Records
-
Construction Materials:Frame
-
Roof:Asphalt/Composition Shingles
-
Basement:Full
-
Foundation Details:Granite
-
Exterior Features:Gutters,Storage Shed
-
Window Features:Picture Window
-
Stories Total:3
-
# of Units Total:2
-
Building Area Total:2500
-
Building Area Units:Square Feet
-
Building Area Source:Owner
Interior
-
Rooms Total:11
-
Interior Features:Unit 1(Pantry,Storage,Upgraded Cabinets,Upgraded Countertops,Bathroom With Tub & Shower), Unit 2(Storage,Stone/Granite/Solid Counters,Upgraded Cabinets,Upgraded Countertops,Bathroom With Tub & Shower,Programmable Thermostat), Unit 1 Rooms(Living Room,Dining Room,Kitchen), Unit 2 Rooms(Living Room,Dining Room,Kitchen)
-
Flooring:Tile,Hardwood, Unit 1(undefined), Unit 2(Wood Flooring,Stone/Ceramic Tile Floor)
-
Fireplace:false
-
Laundry Features:Laundry Room
Room Dimensions
-
Living Area:2500
Location
-
Directions:A short one way east block of Middle Street between Cottage and County Street.
-
Latitude:41.636267
-
Longitude:-70.931496
The Property
-
Parcel Number:M:0052 L:0119,2891860
-
Property Type:Residential Income
-
Property Subtype:2 Family - 2 Units Up/Down
-
Property Condition:Unit 1 Remodeled
-
Lot Size Units:Acres
-
Lot Size Area:0.1
-
Lot Size SqFt:4513
-
Lot Size Acres:0.1
-
Zoning:RC
-
Fencing:Fenced/Enclosed
-
Waterfront:false
-
Farm Land Area Units:Square Feet
-
Road Surface Type:Paved
-
Road Frontage Type:Public
Listing Agent
- Contact info:
- Office phone:
- (508) 990-4280
Taxes
-
Tax Year:2023
-
Tax Book Number:12332
-
Tax Annual Amount:3707
-
Tax Assessed Value:259400
Beds
-
Bedrooms Total:5
Baths
-
Total Baths:2
-
Total Baths:2
-
Full Baths:2
The Listing
-
Home Warranty:false
-
Sub Agency Relationship Offered:No
Heating & Cooling
-
Heating:Unit 1(Central Heat,Gas), Unit 2(Central Heat,Forced Air,Gas)
-
Heating:true
-
Cooling:Unit 1(Window AC)
-
Cooling:true
Utilities
-
Utilities:for Gas Range
-
Electric:Circuit Breakers
-
Sewer:Public Sewer
-
Water Source:Public
Appliances
-
Appliances:Washer, Dryer, Unit 1(Refrigerator,Washer,Dryer,Dishwasher - ENERGY STAR,Range - ENERGY STAR), Unit 2(Dryer,Refrigerator - ENERGY STAR,Dishwasher - ENERGY STAR,Range - ENERGY STAR), Utility Connections for Gas Range
Schools
-
Elementary School:Carney Academy
-
Middle Or Junior School:Keith
-
High School:Nbhs Or Vtec
The Community
-
Senior Community:false
-
Community Features:Public Transportation
-
Spa:false
Parking
-
Garage:false
-
Parking Total:6
-
Parking Features:Paved Drive
-
Open Parking:true
Walk Score®
Provided by WalkScore® Inc.
Walk Score is the most well-known measure of walkability for any address. It is based on the distance to a variety of nearby services and pedestrian friendliness. Walk Scores range from 0 (Car-Dependent) to 100 (Walker’s Paradise).
Bike Score®
Provided by WalkScore® Inc.
Bike Score evaluates a location's bikeability. It is calculated by measuring bike infrastructure, hills, destinations and road connectivity, and the number of bike commuters. Bike Scores range from 0 (Somewhat Bikeable) to 100 (Biker’s Paradise).
Transit Score®
Provided by WalkScore® Inc.
Transit Score measures a location's access to public transit. It is based on nearby transit routes frequency, type of route (bus, rail, etc.), and distance to the nearest stop on the route. Transit Scores range from 0 (Minimal Transit) to 100 (Rider’s Paradise).
Soundscore™
Provided by HowLoud
Soundscore is an overall score that accounts for traffic, airport activity, and local sources. A Soundscore rating is a number between 50 (very loud) and 100 (very quiet).
Sale history
| Date | Event | Source | Price | % Change |
|---|---|---|---|---|
|
11/8/24
Nov 8, 2024
|
MLSPIN | $574,000 | 0.7% | |
|
10/4/24
Oct 4, 2024
|
MLSPIN | $569,900 | ||
|
9/9/24
Sep 9, 2024
|
MLSPIN | $569,900 | 18.7% |










































