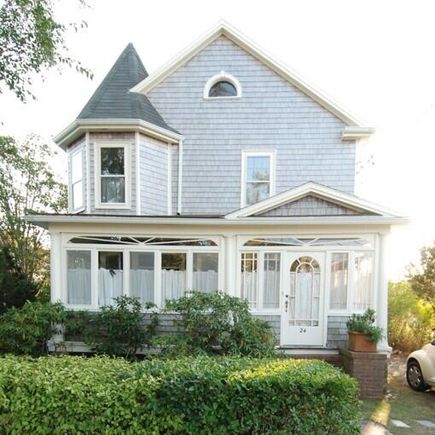24 Winslow Street
Provincetown, MA 02657
- 4 beds
- 3 baths
- 1,625 sqft
- 6,970 sqft lot
- $1,307 per sqft
- 1920 build
- – on site
More homes
This glorious 2-family Victorian home from the 1920's is a rare treasure. Most recently the home of Dermot Meagher; the first openly gay judge appointed by former Gov Dukakis and a very special local artist, writer and poet. The property sits at the top of Winslow St on a level lot with a generous back yard and plenty of parking. It measures 1625 sf of living space, 4 total bedrooms, 3 full baths, and is listed as a two-family by the Town of Provincetown, currently using one bedroom in an attached guest studio on the south side of the house. The enclosed backyard features nicely landscaped open space and a large cottage-sized shed. A driveway to the right of the house allows for multiple car tandem parking.The first-floor entrance across the front of the home begins with a large 3-season enclosed porch. The interior entrance from the porch leads to the front foyer with the living and dining rooms open to the left. A hallway straight ahead from the foyer continues to a den library and adjoining kitchen at the back of the house. The back slider exits to a decorative brick and stone patio. (See More to continue.) The foyer also features a classic banister to the second floor where 3 bedrooms and a shared full bath complete the living space. The basement access from both the hallway and exterior walkout include laundry, workshop, oil forced air furnace, and electric hot water heater. This location is across from the south corner of Motta Field Park, now undergoing a 12m dollar recreational renovation. Also of interest is the nearby Pilgrim Monument/Museum and a short jaunt down Winslow to Town Hall, the center of downtown and the waterfront wharfs. The property has received regular maintenance over the years, all the while preserving precious architectural details and a hard-to-find artistic homestead ambiance both inside and out. See David Dunlop's book "Building Provincetown" for additional info.

Last checked:
As a licensed real estate brokerage, Estately has access to the same database professional Realtors use: the Multiple Listing Service (or MLS). That means we can display all the properties listed by other member brokerages of the local Association of Realtors—unless the seller has requested that the listing not be published or marketed online.
The MLS is widely considered to be the most authoritative, up-to-date, accurate, and complete source of real estate for-sale in the USA.
Estately updates this data as quickly as possible and shares as much information with our users as allowed by local rules. Estately can also email you updates when new homes come on the market that match your search, change price, or go under contract.
Checking…
•
Last updated May 14, 2025
•
MLS# 22403521 —
The Building
-
Year Built:1920
-
Year Built Effective:2016
-
New Construction:false
-
Construction Materials:Clapboard
-
Roof:Asphalt
-
Foundation Details:Block
-
Stories:2
-
Basement:Bulkhead Access
-
Exterior Features:Outdoor Shower
-
Building Area Units:Square Feet
-
Building Area Total:1625
-
Below Grade Finished Area Units:Square Feet
Interior
-
Rooms Total:8
-
Fireplace:false
-
Flooring:Hardwood
Room Dimensions
-
Living Area Units:Square Feet
Financial & Terms
-
Listing Terms:Cash
Location
-
Directions:Route 6 to flashing light in Ptown at Police Station; turn left crossing 6, and quickly take 1st left just past Police Station onto Alden; next right onto Winslow and #24 is on right
-
Coordinates:-70.190618, 42.05233
-
Latitude:42.05233
-
Longitude:-70.190618
The Property
-
Property Type:Residential
-
Property Subtype:Single Family Residence
-
Property Condition:Updated/Remodeled
-
Property Attached:false
-
Parcel Number:74760
-
Lot Features:Bike Path
-
Lot Size Acres:0.16
-
Lot Size SqFt:6970
-
Lot Size Area:0.16
-
Lot Size Units:Acres
-
Lot Size Source:Field Card
-
Zoning:R3
-
Waterfront:false
-
Road Frontage Type:Public
-
Road Surface Type:Paved
-
Land Lease:false
Listing Agent
- Contact info:
- Agent phone:
- (508) 237-6342
- Office phone:
- (508) 487-4005
Taxes
-
Tax Year:2024
-
Tax Annual Amount:8243
-
Tax Assessed Value:1477400
Beds
-
Bedrooms Total:4
Baths
-
Total Baths:3
-
Total Baths:3
-
Full Baths:3
-
Main Level Baths:2
The Listing
-
Home Warranty:false
Heating & Cooling
-
Heating:true
-
Cooling:None
-
Cooling:false
Utilities
-
Sewer:Septic Tank
Appliances
-
Appliances:Electric Water Heater
The Community
-
Community Features:Basic Cable
-
Association:false
-
Pool Private:false
Parking
-
Garage:false
-
Carport:false
-
Open Parking:true
Walk Score®
Provided by WalkScore® Inc.
Walk Score is the most well-known measure of walkability for any address. It is based on the distance to a variety of nearby services and pedestrian friendliness. Walk Scores range from 0 (Car-Dependent) to 100 (Walker’s Paradise).
Bike Score®
Provided by WalkScore® Inc.
Bike Score evaluates a location's bikeability. It is calculated by measuring bike infrastructure, hills, destinations and road connectivity, and the number of bike commuters. Bike Scores range from 0 (Somewhat Bikeable) to 100 (Biker’s Paradise).
Air Pollution Index
Provided by ClearlyEnergy
The air pollution index is calculated by county or urban area using the past three years data. The index ranks the county or urban area on a scale of 0 (best) - 100 (worst) across the United Sates.
Max Internet Speed
Provided by BroadbandNow®
This is the maximum advertised internet speed available for this home. Under 10 Mbps is in the slower range, and anything above 30 Mbps is considered fast. For heavier internet users, some plans allow for more than 100 Mbps.
Sale history
| Date | Event | Source | Price | % Change |
|---|---|---|---|---|
|
1/11/25
Jan 11, 2025
|
Pending | CCI | ||
|
11/27/24
Nov 27, 2024
|
Price Changed | CCI | ||
|
9/27/24
Sep 27, 2024
|
Price Changed | CCI |












































