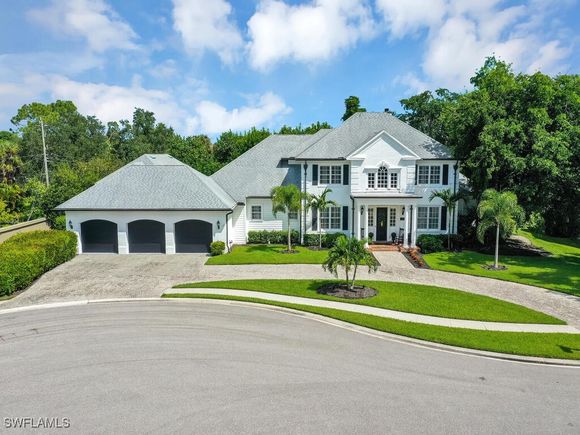24 Winewood Court
Fort Myers, FL 33919
Map
- 5 beds
- 5 baths
- 5,512 sqft
- ~1/2 acre lot
- $244 per sqft
- 1995 build
- – on site
More homes
Welcome home to a truly exceptional residence located in one of Fort Myers' most prestigious and serene neighborhoods. This custom-built estate offers nearly 6,000 sq. ft. of luxurious living space, featuring 5 spacious bedrooms and 4.5 bathrooms. Situated at the end of a quiet cul-de-sac on an oversized lot, this home exudes elegance and grandeur from the moment you arrive, with a striking circular paver driveway leading to a 3-car garage. Step inside and be greeted by the warmth of real wood floors and the stunning craftsmanship of custom mahogany and wrought iron doors. The expansive first floor features a thoughtfully designed layout perfect for both everyday living and grand entertaining. The large gourmet kitchen, complete with 42" upper cabinets, a built-in pantry, and a cozy breakfast nook, overlooks the lushly landscaped backyard, providing the perfect backdrop for morning coffee. The living room offers a cozy wood-burning fireplace, creating a warm and inviting atmosphere for gatherings. The luxurious first-floor master suite is a private retreat, complete with an adjacent office featuring mahogany bookshelves that stretch from floor to ceiling. Upstairs, you’ll find 4 additional generously-sized bedrooms and a bonus room, perfect for a playroom, media room, or guest suite, along with two full bathrooms. There are multiple fireplaces found both inside and out adding to the cozy ambience of this home. The heated pool, complete with a pool bath, two waterfalls, and multi-level brick paver decking, is the ultimate spot for Florida living. The fully fenced backyard is adorned with lush landscaping adding a touch of tropical oasis to this stunning property. Don’t miss the chance to make this one-of-a-kind home yours—ideal for families, entertainers, and anyone seeking a luxurious Florida lifestyle.

Last checked:
As a licensed real estate brokerage, Estately has access to the same database professional Realtors use: the Multiple Listing Service (or MLS). That means we can display all the properties listed by other member brokerages of the local Association of Realtors—unless the seller has requested that the listing not be published or marketed online.
The MLS is widely considered to be the most authoritative, up-to-date, accurate, and complete source of real estate for-sale in the USA.
Estately updates this data as quickly as possible and shares as much information with our users as allowed by local rules. Estately can also email you updates when new homes come on the market that match your search, change price, or go under contract.
Checking…
•
Last updated Jul 17, 2025
•
MLS# 224072840 —
The Building
-
Year Built:1995
-
Construction Materials:Brick,WoodFrame
-
Building Area Total:6831.0
-
Building Area Source:Appraiser
-
Architectural Style:TwoStory,Traditional
-
Roof:Shingle
-
Exterior Features:Deck,Fence,SprinklerIrrigation,None,OutdoorGrill,OutdoorKitchen,Patio,GasGrill
-
Door Features:FrenchDoors
-
Window Features:Arched,CasementWindows,DisplayWindows,WindowCoverings
-
Patio And Porch Features:Deck,Open,Patio,Porch
-
Security Features:SecurityGate,GatedCommunity,SmokeDetectors
-
Stories:2
-
Stories Total:2
-
Levels:Two
-
Direction Faces:Southeast
Interior
-
Interior Features:BuiltInFeatures,BreakfastArea,ClosetCabinetry,SeparateFormalDiningRoom,EntranceFoyer,FrenchDoorsAtriumDoors,Fireplace,HighCeilings,CustomMirrors,MainLevelPrimary,Pantry,ShowerOnly,SeparateShower,CableTv,WalkInClosets,SplitBedrooms
-
Furnished:Unfurnished
-
Flooring:Carpet,Tile,Wood
-
Fireplace:true
-
Fireplace Features:Outside
-
Laundry Features:Inside,LaundryTub
Room Dimensions
-
Living Area:5512.0
-
Living Area Source:Appraiser
Financial & Terms
-
Possession:CloseOfEscrow
Location
-
Directions:Please utilize GPS for the most accurate routing information and traffic predictions.
-
Latitude:26.584133
-
Longitude:-81.889751
The Property
-
Property Type:Residential
-
Property Subtype:SingleFamilyResidence
-
Property Subtype Additional:SingleFamilyResidence
-
Property Condition:Resale
-
View:Landscaped,TreesWoods
-
Lot Features:CulDeSac,IrregularLot,OversizedLot,SprinklersAutomatic
-
Lot Size Acres:0.598
-
Lot Size Area:0.598
-
Lot Size Units:Acres
-
Lot Size Source:Appraiser
-
Lot Dimensions Source:Appraiser
-
Zoning Description:AA
-
Parcel Number:03-45-24-P3-02200.0410
-
Waterfront:false
-
Waterfront Features:None
-
Road Surface Type:Paved
-
Road Responsibility:PublicMaintainedRoad
Listing Agent
- Contact info:
- Agent phone:
- (239) 470-1395
- Office phone:
- (239) 236-4350
Taxes
-
Tax Year:2023
-
Tax Lot:41
-
Tax Legal Description:CARILLON WOODS S/D PB 38 PG 96 LOT 41 - 42(1 LOT)
-
Tax Annual Amount:16683.77
Beds
-
Total Bedrooms:5
Baths
-
Total Baths:5
-
Half Baths:1
-
Full Baths:4
The Listing
Heating & Cooling
-
Heating:Central,Electric
-
Heating:true
-
Cooling:CentralAir,CeilingFans,Electric
-
Cooling:true
Utilities
-
Utilities:CableAvailable,HighSpeedInternetAvailable
-
Sewer:PublicSewer
-
Water Source:Public
Appliances
-
Appliances:Dryer,Dishwasher,ElectricCooktop,Freezer,Disposal,Refrigerator,Washer
Schools
-
Elementary School:PROXIMITY
-
Middle Or Junior School:SCHOOL CHOICE
-
High School:SCHOOL CHOICE
The Community
-
Subdivision Name:CARILLON WOODS
-
Community Features:Gated,TennisCourts,StreetLights
-
# of Units In Community:1
-
Association:true
-
Association Fee:1050.0
-
Association Fee Frequency:Annually
-
Association Fee Includes:AssociationManagement,LegalAccounting,RecreationFacilities,ReserveFund,RoadMaintenance,StreetLights,Security
-
Association Amenities:DogPark,Barbecue,PicnicArea,Playground,Pickleball,Park,Sidewalks,TennisCourts,Trails
-
Spa:false
-
Pool Features:GasHeat,Heated,InGround,OutsideBathAccess
-
Pool Private:true
-
Pets Allowed:Yes
-
Senior Community:false
Parking
-
Garage:true
-
Garage Spaces:3.0
-
Attached Garage:true
-
Carport:false
-
Covered Spaces:3.0
-
Parking Features:Attached,CircularDriveway,Driveway,Garage,Paved,TwoSpaces
Walk Score®
Provided by WalkScore® Inc.
Walk Score is the most well-known measure of walkability for any address. It is based on the distance to a variety of nearby services and pedestrian friendliness. Walk Scores range from 0 (Car-Dependent) to 100 (Walker’s Paradise).
Bike Score®
Provided by WalkScore® Inc.
Bike Score evaluates a location's bikeability. It is calculated by measuring bike infrastructure, hills, destinations and road connectivity, and the number of bike commuters. Bike Scores range from 0 (Somewhat Bikeable) to 100 (Biker’s Paradise).
Soundscore™
Provided by HowLoud
Soundscore is an overall score that accounts for traffic, airport activity, and local sources. A Soundscore rating is a number between 50 (very loud) and 100 (very quiet).
Air Pollution Index
Provided by ClearlyEnergy
The air pollution index is calculated by county or urban area using the past three years data. The index ranks the county or urban area on a scale of 0 (best) - 100 (worst) across the United Sates.



















































