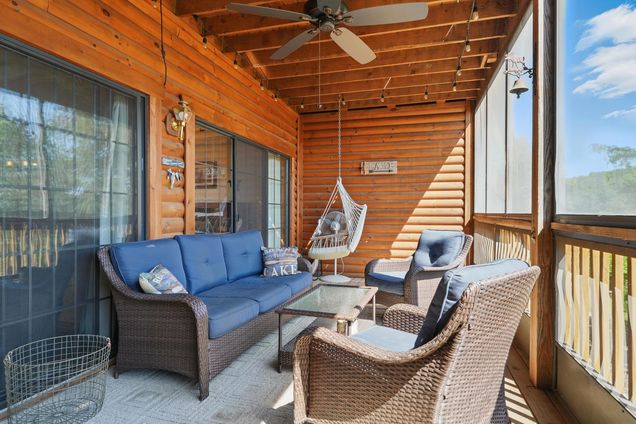24 Village Trail Unit 13-2
Branson, MO 65616
Map
- 2 beds
- 2 baths
- 1,118 sqft
- $250 per sqft
- 2002 build
- – on site
Deck delight! Welcome to your Branson escape at Table Rock Lake. This fully furnished walk-in condo blends rustic charm with modern ease, perfect for personal getaways or vacation rental income. Curl up by the fireplace or stretch out on the large, screened-in deck surrounded by the quiet beauty of the Ozarks. Located in Village At Indian Point, this woodsy resort is known for its distinctive log cabin exteriors, peaceful setting, and close proximity to Silver Dollar City and Indian Point Marina. Community amenities include indoor and outdoor swimming pools, hot tub, sauna, fitness center, clubhouse, game room, nature trails, lake access, a fishing dock, and more. This neat and clean unit is ideal for vacation use, nightly rental investment income, or full-time living in Branson. Tour in person or explore the 3D Virtual Tour today.

Last checked:
As a licensed real estate brokerage, Estately has access to the same database professional Realtors use: the Multiple Listing Service (or MLS). That means we can display all the properties listed by other member brokerages of the local Association of Realtors—unless the seller has requested that the listing not be published or marketed online.
The MLS is widely considered to be the most authoritative, up-to-date, accurate, and complete source of real estate for-sale in the USA.
Estately updates this data as quickly as possible and shares as much information with our users as allowed by local rules. Estately can also email you updates when new homes come on the market that match your search, change price, or go under contract.
Checking…
•
Last updated Jul 2, 2025
•
MLS# 60295403 —
The Building
-
Year Built:2002
-
Architectural Style:Contemporary, Condo
-
Construction Materials:Wood Siding
-
Building Area Total:1118
-
Above Grade Finished Area:1118
-
Roof:Composition
-
Stories:1
-
Basement:false
-
Exterior Features:Rain Gutters, Cable Access
-
Window Features:Drapes, Double Pane Windows, Blinds
-
Patio And Porch Features:Covered, Deck, Screened
-
Security Features:Fire Sprinkler System
Interior
-
Interior Features:W/D Hookup, High Speed Internet
-
Flooring:Tile, Luxury Vinyl
-
Fireplace:true
-
Fireplace Features:Living Room, Stone, Wood Burning
-
Laundry Features:Utility Room
Room Dimensions
-
Living Area:1118
Location
-
Directions:From downtown Branson, head West onto Highway 76. Turn left onto Indian Point Road. Turn left into Village at Indian Point; follow to Building 13, Unit 2.
-
Longitude:-93.343768
-
Latitude:36.636138
The Property
-
Property Type:Residential
-
Property Subtype:Condominium
-
Lot Features:Landscaping, Lake View, Paved Frontage, Water View
-
Parcel Number:13-3.0-05-003-001-013.002
-
View:Lake
-
View:true
-
Waterfront View:View
-
Road Surface Type:Asphalt
Listing Agent
- Contact info:
- Agent phone:
- (417) 527-8435
- Office phone:
- (417) 322-9082
Taxes
-
Tax Year:2024
-
Tax Annual Amount:737.2
-
Tax Legal Description:Unit 2, Building 13, Phase 9, The Village at Indian Point Condos, Stone County, MO.
Beds
-
Total Bedrooms:2
Baths
-
Total Baths:2
-
Full Baths:2
The Listing
-
Flood Insurance:Not Required
-
Virtual Tour URL Branded:https://my.matterport.com/show/?m=1b5cHaQMfF6&mls=1
-
Virtual Tour URL Unbranded:https://my.matterport.com/show/?m=1b5cHaQMfF6&mls=1
Heating & Cooling
-
Heating:Central, Fireplace(s)
-
Cooling:Central Air, Ceiling Fan(s)
Utilities
-
Utilities:Cable Available
-
Sewer:Community Sewer
-
Water Source:Public
Appliances
-
Appliances:Dishwasher, Free-Standing Electric Oven, Dryer, Washer, Microwave, Refrigerator, Electric Water Heater, Disposal
Schools
-
Elementary School:Reeds Spring
-
Middle Or Junior School:Reeds Spring
-
High School:Reeds Spring
The Community
-
Subdivision Name:Village at Indian Point
-
Association Fee Includes:Play Area, Pool, Sewer, Exercise Room, Clubhouse, Building Maintenance, Insurance, Trash, Snow Removal, Common Area Maintenance
-
Association Fee 2:395
-
Association Fee 2 Frequency:Monthly
-
Pool Features:In Ground, Community
-
Docks Slips:No
Parking
-
Garage:false
-
Parking Features:Parking Space, Paved
Monthly cost estimate

Asking price
$279,900
| Expense | Monthly cost |
|---|---|
|
Mortgage
This calculator is intended for planning and education purposes only. It relies on assumptions and information provided by you regarding your goals, expectations and financial situation, and should not be used as your sole source of information. The output of the tool is not a loan offer or solicitation, nor is it financial or legal advice. |
$1,498
|
| Taxes | $61 |
| Insurance | $76 |
| Utilities | $126 See report |
| Total | $1,761/mo.* |
| *This is an estimate |
Walk Score®
Provided by WalkScore® Inc.
Walk Score is the most well-known measure of walkability for any address. It is based on the distance to a variety of nearby services and pedestrian friendliness. Walk Scores range from 0 (Car-Dependent) to 100 (Walker’s Paradise).
Bike Score®
Provided by WalkScore® Inc.
Bike Score evaluates a location's bikeability. It is calculated by measuring bike infrastructure, hills, destinations and road connectivity, and the number of bike commuters. Bike Scores range from 0 (Somewhat Bikeable) to 100 (Biker’s Paradise).
Air Pollution Index
Provided by ClearlyEnergy
The air pollution index is calculated by county or urban area using the past three years data. The index ranks the county or urban area on a scale of 0 (best) - 100 (worst) across the United Sates.
Sale history
| Date | Event | Source | Price | % Change |
|---|---|---|---|---|
|
5/23/25
May 23, 2025
|
Listed / Active | SOMO | $279,900 |









































