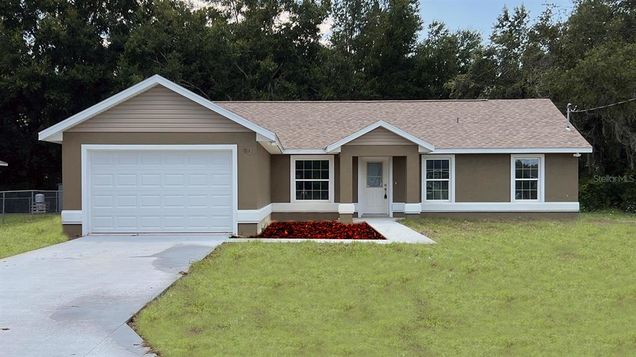24 Pine Course Pass
OCALA, FL 34472
Map
- 3 beds
- 2 baths
- 1,395 sqft
- 10,454 sqft lot
- $193 per sqft
- 2025 build
- – on site
Behold The Briar — a brand new 3-bedroom, 2-bath masterpiece in Silver Springs Shores (only a minute from restaurants and shopping where quality meets style and your in-laws might actually be impressed. Built with solid block construction and dressed to impress, this home features sleek custom-sealed cement flooring treatments, soaring vaulted ceilings, and double-insulated energy-efficient windows to keep your bills low and your vibes high. The eat-in kitchen is a stunner with gleaming granite countertops and modern LED lighting that whispers, “I’m better than you.” Whether you're hosting dinner or just admiring your own taste, The Briar has the space, shine, and swagger to back it up. An Equal Housing Opportunity brought to you by Michael L Williams General Contractors so you know the quality is second to none.

Last checked:
As a licensed real estate brokerage, Estately has access to the same database professional Realtors use: the Multiple Listing Service (or MLS). That means we can display all the properties listed by other member brokerages of the local Association of Realtors—unless the seller has requested that the listing not be published or marketed online.
The MLS is widely considered to be the most authoritative, up-to-date, accurate, and complete source of real estate for-sale in the USA.
Estately updates this data as quickly as possible and shares as much information with our users as allowed by local rules. Estately can also email you updates when new homes come on the market that match your search, change price, or go under contract.
Checking…
•
Last updated Jul 16, 2025
•
MLS# OM705673 —
The Building
-
Year Built:2025
-
New Construction:true
-
Builder Model:The Briar
-
Builder Name:Michael L Williams General Contractor
-
Construction Materials:Block
-
Levels:One
-
Roof:Shingle
-
Foundation Details:Slab
-
Building Area Total:1816
-
Building Area Units:Square Feet
-
Building Area Source:Builder
Interior
-
Interior Features:Ceiling Fan(s)
-
Flooring:Concrete
-
Additional Rooms:Inside Utility
-
Fireplace:false
Room Dimensions
-
Living Area:1395
-
Living Area Units:Square Feet
-
Living Area Source:Builder
Location
-
Directions:Take SE Maricamp Rd to Pine Rd in Silver Springs Shores > Use the left 2 lanes to turn left onto SE 17th St > Continue onto SE Maricamp Rd > Continue on Pine Rd. Drive to Pine Course Pass > Turn right onto Pine Rd > Turn right onto Pine Track Pass > Turn right onto Pine Track Terrace > Turn right onto Pine Course Pass
-
Latitude:29.113332
-
Longitude:-82.041522
-
Coordinates:-82.041522, 29.113332
The Property
-
Parcel Number:9017027810
-
Property Type:Residential
-
Property Subtype:Single Family Residence
-
Property Condition:Completed
-
Lot Size Acres:0.24
-
Lot Size Area:10454
-
Lot Size SqFt:10454
-
Lot Size Dimensions:92 x 113
-
Lot Size Units:Square Feet
-
Total Acres:0 to less than 1/4
-
Zoning:R1
-
Direction Faces:North
-
View:false
-
Exterior Features:French Doors
-
Water Source:Well
-
Road Surface Type:Asphalt
-
Flood Zone Code:X
-
Additional Parcels:false
-
Homestead:false
-
Lease Restrictions:false
-
Land Lease:false
Listing Agent
- Contact info:
- Agent phone:
- (352) 362-8548
- Office phone:
- (407) 207-2220
Taxes
-
Tax Year:2024
-
Tax Lot:10
-
Tax Block:278
-
Tax Legal Description:SEC 07 TWP 16 RGE 23 PLAT BOOK J PAGE 138 SILVER SPRINGS SHORES UNIT 17 BLK 278 LOT 10
-
Tax Book Number:J-138SILVER
-
Tax Annual Amount:$585.19
Beds
-
Bedrooms Total:3
Baths
-
Total Baths:2
-
Total Baths:2
-
Full Baths:2
The Listing
-
Virtual Tour URL Unbranded:https://www.zillow.com/view-imx/49a1d78c-3879-4501-a987-9b67012631b4/?utm_source=captureapp
-
Special Listing Conditions:None
Heating & Cooling
-
Heating:Heat Pump
-
Heating:true
-
Cooling:Central Air
-
Cooling:true
Utilities
-
Utilities:Cable Available
-
Sewer:Septic Tank
Appliances
-
Appliances:Dishwasher
-
Laundry Features:Electric Dryer Hookup
Schools
-
Elementary School:Legacy Elementary School
-
Middle Or Junior School:Lake Weir Middle School
-
High School:Lake Weir High School
The Community
-
Subdivision Name:SILVER SPGS SHORES UN 17
-
Senior Community:false
-
Waterview:false
-
Water Access:false
-
Waterfront:false
-
Pool Private:false
-
Association:false
-
Ownership:Fee Simple
Parking
-
Garage:true
-
Attached Garage:true
-
Garage Spaces:1
-
Carport:false
-
Covered Spaces:1
-
Open Parking:true
-
Parking Features:Driveway
Monthly cost estimate

Asking price
$269,934
| Expense | Monthly cost |
|---|---|
|
Mortgage
This calculator is intended for planning and education purposes only. It relies on assumptions and information provided by you regarding your goals, expectations and financial situation, and should not be used as your sole source of information. The output of the tool is not a loan offer or solicitation, nor is it financial or legal advice. |
$1,445
|
| Taxes | $48 |
| Insurance | $74 |
| Utilities | $150 See report |
| Total | $1,717/mo.* |
| *This is an estimate |
Soundscore™
Provided by HowLoud
Soundscore is an overall score that accounts for traffic, airport activity, and local sources. A Soundscore rating is a number between 50 (very loud) and 100 (very quiet).
Air Pollution Index
Provided by ClearlyEnergy
The air pollution index is calculated by county or urban area using the past three years data. The index ranks the county or urban area on a scale of 0 (best) - 100 (worst) across the United Sates.
Sale history
| Date | Event | Source | Price | % Change |
|---|---|---|---|---|
|
7/16/25
Jul 16, 2025
|
Listed / Active | STELLAR_MLS | $269,934 | 1284.3% (559.3% / YR) |
|
3/31/23
Mar 31, 2023
|
STELLAR_MLS | $19,500 | -11.4% | |
|
3/16/23
Mar 16, 2023
|
STELLAR_MLS | $22,000 |














