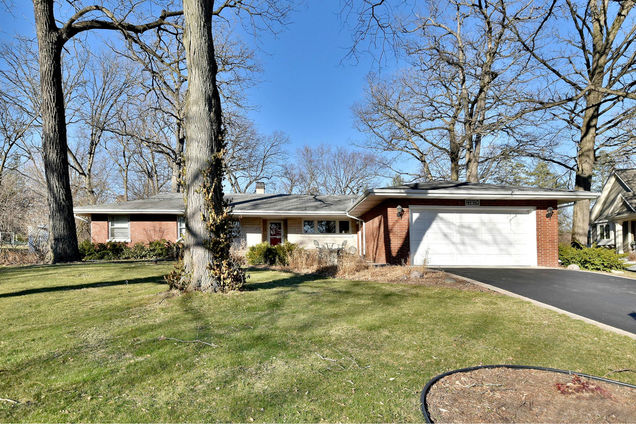23w174 Red Oak Drive
Glen Ellyn, IL 60137
Map
- 3 beds
- 2 baths
- 2,578 sqft
- ~1/2 acre lot
- $174 per sqft
- 1958 build
- – on site
More homes
Need a RANCH? Come see this LOVELY, quality built, all brick & lannon stone rambler! New gutters and aluminum soffits added in 2012, makes this pretty darn close to maintenance free. Brick paver front courtyard & entrance. Enter into the generous Foyer, which separates the bedroom wing from the rest of the home. The Living Room "els" into the dining room. This is a grand space with loads of windows throughout that meanders through the dining room into a charming 3 Season room. Keep on going and enter the Den from either the sunroom or the kitchen for a cozy retreat for a movie! The den is a great, private, 2nd hang out space. It would also make a great office! This home has a large European Kitchen (meaning washer & dryer is incorporated in the layout under counter.) This is where a family can really get down to business! All maple cabinetry with specialty cabinets. Dacor range, planning desk/homework station, Center Island, and loads of cool stuff like under cabinet lighting, wine rack, and can lighting. Consider opening the kitchen up to the Living room/Dining Room and it would be a fabulous open floor plan! Need more? HUGE partially finished basement with storage galore! Oversized 2 car garage. Brick paver back patio and terraced backyard. Roof 2000; Kitchen & baths remodeled in 2012, Furnace approximately 10 years old. Connected to public sewers. Private well with water softener and water filtration system.


Last checked:
As a licensed real estate brokerage, Estately has access to the same database professional Realtors use: the Multiple Listing Service (or MLS). That means we can display all the properties listed by other member brokerages of the local Association of Realtors—unless the seller has requested that the listing not be published or marketed online.
The MLS is widely considered to be the most authoritative, up-to-date, accurate, and complete source of real estate for-sale in the USA.
Estately updates this data as quickly as possible and shares as much information with our users as allowed by local rules. Estately can also email you updates when new homes come on the market that match your search, change price, or go under contract.
Checking…
•
Last updated Apr 7, 2025
•
MLS# 11022425 —
The Building
-
Year Built:1958
-
Rebuilt:No
-
New Construction:false
-
Architectural Style:Ranch
-
Model:RANCH
-
Basement:Partial
-
Foundation Details:Concrete Perimeter
-
Exterior Features:Patio,Porch,Porch Screened,Brick Paver Patio,Storms/Screens
-
Window Features:Storm Window(s),Wood Frames
-
Disability Access:No
-
Other Equipment:Water-Softener Owned,TV-Cable,Ceiling Fan(s)
-
Total SqFt:2578
-
Total SqFt:4034
-
Below Grade Finished Area:1200
-
Main SqFt:2578
-
Basement SqFt:1456
-
Unfinished Basement SqFt:256
-
Living Area Source:Appraiser
Interior
-
Room Type:Den,Sun Room,Recreation Room,Game Room
-
Rooms Total:9
-
Interior Features:Hardwood Floors,1st Floor Bedroom,1st Floor Laundry,1st Floor Full Bath,Some Carpeting,Some Wood Floors
-
Door Features:Storm Door(s),Pocket Door(s),Sliding Glass Door(s)
-
Fireplaces Total:1
-
Fireplace Features:Gas Log
-
Fireplace Location:Living Room
-
Laundry:Not Applicable
-
Laundry Features:In Kitchen
Room Dimensions
-
Living Area:2578
Location
-
Directions:Park Blvd South, to RED OAK DR West
-
Location:25244
-
Location:23163
The Property
-
Parcel Number:0534206016
-
Property Type:Residential
-
Location:A
-
Lot Features:Wooded,Mature Trees
-
Lot Size Dimensions:110 X 177
-
Lot Size Acres:0.44
-
Zero Lot Line:No
-
Rural:N
-
Waterfront:false
-
Additional Parcels:false
Listing Agent
- Contact info:
- Agent phone:
- (630) 408-4085
- Office phone:
- (630) 790-1776
Taxes
-
Tax Year:2019
-
Tax Annual Amount:10217.7
Beds
-
Bedrooms Total:3
-
Bedrooms Possible:3
Baths
-
Baths:2
-
Full Baths:2
The Listing
-
Short Sale:Not Applicable
-
Special Listing Conditions:None
Heating & Cooling
-
Heating:Natural Gas,Forced Air
-
Cooling:Central Air
Utilities
-
Sewer:Public Sewer
-
Electric:200+ Amp Service
-
Water Source:Private Well
Appliances
-
Appliances:Range,Microwave,Dishwasher,Refrigerator,Freezer,Washer,Dryer,Range Hood,Water Softener Owned
Schools
-
Elementary School:Briar Glen Elementary School
-
Elementary School District:89
-
Middle Or Junior School:Glen Crest Middle School
-
Middle Or Junior School District:89
-
High School:Glenbard South High School
-
High School District:87
The Community
-
Subdivision Name:Glen Ellyn Woods
-
Association Fee Includes:None
-
Association Fee Frequency:Not Applicable
-
Master Assoc Fee Frequency:Not Required
Parking
-
Garage Type:Attached
-
Garage Spaces:2
-
Garage Onsite:Yes
-
Garage Ownership:Owned
Soundscore™
Provided by HowLoud
Soundscore is an overall score that accounts for traffic, airport activity, and local sources. A Soundscore rating is a number between 50 (very loud) and 100 (very quiet).
Air Pollution Index
Provided by ClearlyEnergy
The air pollution index is calculated by county or urban area using the past three years data. The index ranks the county or urban area on a scale of 0 (best) - 100 (worst) across the United Sates.
Max Internet Speed
Provided by BroadbandNow®
View a full reportThis is the maximum advertised internet speed available for this home. Under 10 Mbps is in the slower range, and anything above 30 Mbps is considered fast. For heavier internet users, some plans allow for more than 100 Mbps.
Sale history
| Date | Event | Source | Price | % Change |
|---|---|---|---|---|
|
4/30/21
Apr 30, 2021
|
Sold | MRED | $450,000 | 1.1% |
|
4/15/21
Apr 15, 2021
|
Pending | MRED | $445,000 | |
|
3/18/21
Mar 18, 2021
|
Sold Subject To Contingencies | MRED | $445,000 |





























