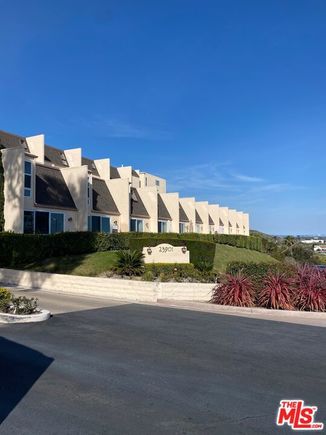23901 Civic Center Way Unit 107
Malibu, CA 90265
Map
- 3 beds
- 2 baths
- 1,130 sqft
- ~4 acre lot
- $867 per sqft
- 1972 build
- – on site
Bright, breezy, and beautifully positioned, this 3-bedroom townhome-style condo delivers stunning ocean views and a true Malibu lifestyle. The two-level layout creates a nice sense of separation, with bedrooms tucked upstairs and open living and dining areas on the main floor. A private balcony offers the perfect spot to relax and take in the coastal scenery. Located in Malibu Canyon Village, residents enjoy resort-style amenities including a pool, tennis courts, fitness center. This unit has two covered parking spaces and guest parking. The community is guard gated with 24/7 onsite security for peace of mind. Just minutes from the beach, Pepperdine, local shops and dining, this property is an excellent option for a full-time residence, second home, or investment. This a unique opportunity to own and enjoy the Malibu life.

Last checked:
As a licensed real estate brokerage, Estately has access to the same database professional Realtors use: the Multiple Listing Service (or MLS). That means we can display all the properties listed by other member brokerages of the local Association of Realtors—unless the seller has requested that the listing not be published or marketed online.
The MLS is widely considered to be the most authoritative, up-to-date, accurate, and complete source of real estate for-sale in the USA.
Estately updates this data as quickly as possible and shares as much information with our users as allowed by local rules. Estately can also email you updates when new homes come on the market that match your search, change price, or go under contract.
Checking…
•
Last updated Jul 18, 2025
•
MLS# 25566433 —
This home is listed in more than one place. See it here.
The Building
-
Year Built:1972
-
New Construction:No
-
Construction Materials:Stucco
-
Total Number Of Units:102
-
Unit Number:107
-
Architectural Style:Contemporary
-
Foundation:Slab
-
Structure Type:Townhouse
-
Entry Level:1
-
Accessibility Features:None
-
Faces:South
Interior
-
Levels:Two
-
Entry Location:Ground Level - no steps
-
Kitchen Features:Remodeled Kitchen, Stone Counters
-
Eating Area:Breakfast Counter / Bar, Dining Ell
-
Room Type:Living Room
-
Fireplace:No
-
Fireplace:None
-
Laundry:Washer Included, Dryer Included
-
Laundry:1
Room Dimensions
-
Living Area:1130.00
Financial & Terms
-
Disclosures:CC And R's, Coastal Zone
Location
-
Directions:East of Malibu Canyon, west of Webb Way on north side to Civic Center Way
-
Latitude:34.03591300
-
Longitude:-118.69553500
The Property
-
Property Type:Residential
-
Subtype:Condominium
-
Property Condition:Updated/Remodeled
-
Zoning:LCC2*
-
Lot Size Area:166891.0000
-
Lot Size Acres:3.8313
-
Lot Size SqFt:166891.00
-
View:1
-
View:City Lights, Coastline, Ocean
-
Security Features:24 Hour Security, Fire and Smoke Detection System, Gated Community, Gated with Guard, Guarded
-
Lease Considered:No
Listing Agent
- Contact info:
- No listing contact info available
Beds
-
Total Bedrooms:3
Baths
-
Total Baths:2
-
Full & Three Quarter Baths:2
-
Full Baths:2
The Listing
-
Special Listing Conditions:Standard
-
Parcel Number:4458021139
Heating & Cooling
-
Heating:1
-
Heating:Radiant
-
Cooling:No
-
Cooling:None
Utilities
-
Sewer:Septic Type Unknown
Appliances
-
Appliances:Disposal, Microwave, Refrigerator, Electric Cooktop, Electric Oven, Range
-
Included:Yes
The Community
-
Association Amenities:Pet Rules, Security, Pool, Tennis Court(s), Earthquake Insurance, Insurance, Trash, Water
-
Association:Yes
-
Association Fee:$940
-
Association Fee Frequency:Monthly
-
Pool:Association, Fenced, Heated, In Ground, Community
-
Senior Community:No
-
Private Pool:No
-
Spa Features:None
-
Assessments:No
Parking
-
Parking:Yes
-
Parking:Community Structure, Covered
-
Parking Spaces:2.00
-
Remotes:1
Monthly cost estimate

Asking price
$980,000
| Expense | Monthly cost |
|---|---|
|
Mortgage
This calculator is intended for planning and education purposes only. It relies on assumptions and information provided by you regarding your goals, expectations and financial situation, and should not be used as your sole source of information. The output of the tool is not a loan offer or solicitation, nor is it financial or legal advice. |
$5,247
|
| Taxes | N/A |
| Insurance | $269 |
| HOA fees | $940 |
| Utilities | $118 See report |
| Total | $6,574/mo.* |
| *This is an estimate |
Soundscore™
Provided by HowLoud
Soundscore is an overall score that accounts for traffic, airport activity, and local sources. A Soundscore rating is a number between 50 (very loud) and 100 (very quiet).
Air Pollution Index
Provided by ClearlyEnergy
The air pollution index is calculated by county or urban area using the past three years data. The index ranks the county or urban area on a scale of 0 (best) - 100 (worst) across the United Sates.
Max Internet Speed
Provided by BroadbandNow®
This is the maximum advertised internet speed available for this home. Under 10 Mbps is in the slower range, and anything above 30 Mbps is considered fast. For heavier internet users, some plans allow for more than 100 Mbps.
Sale history
| Date | Event | Source | Price | % Change |
|---|---|---|---|---|
|
7/17/25
Jul 17, 2025
|
Listed / Active | CRMLS_CA | $980,000 | |
|
1/29/25
Jan 29, 2025
|
Listed / Active | BRIDGE |



