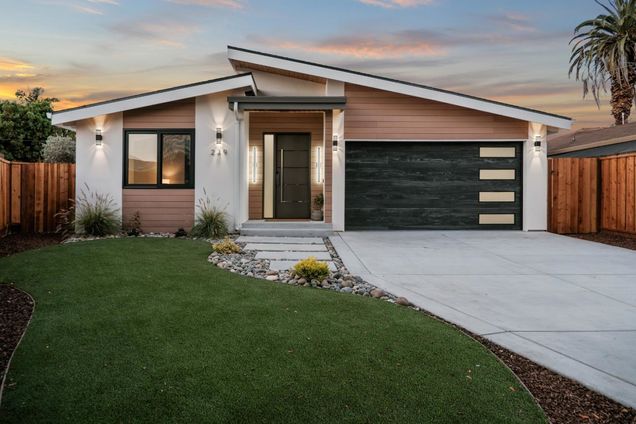239 Eureka CT
Sunnyvale, CA 94085
Map
- 4 beds
- 3.5 baths
- 2,240 sqft
- 7,800 sqft lot
- $1,285 per sqft
- 2025 build
- – on site
Welcome to 239 Eureka Ct, a striking contemporary new build completed in 2025 and tucked away on a quiet cul-de-sac in Sunnyvale. Designed for modern living, this home features soaring 15-foot raked ceilings, seven skylights, and 12-foot bifold panoramic glass doors that create seamless indoor-outdoor flow. The gourmet kitchen centers around a porcelain waterfall island, premium European-style cabinetry, and a drawer microwave, single oven, built-in cooktop, dishwasher, and counter-depth refrigerator highlighted by layered designer lighting with auto-switch and under-cabinet illumination. Smart features include TP-Link Tapo Matter switches, a Ring doorbell, smart video lock with fingerprint and keypad, in-wall surround speaker wiring capability, and a 220 volt EV charger outlet. Spa-like bathrooms showcase Spanish-imported tile, a handcrafted Kaolin clay pedestal sink, polished black vessel sink, Rock Marble in the primary suite, and premium DeerValley smart tankless toilets. Additional upgrades include smooth wall finishes, fully paid solar, a fire sprinkler system, water filtration, a hot water recirculation system, and premium turf landscaping. Located just minutes from Columbia Park, Apple, Google, LinkedIn, Lockheed Martin, and Nvidia, Silicon Valley living at its finest.

Last checked:
As a licensed real estate brokerage, Estately has access to the same database professional Realtors use: the Multiple Listing Service (or MLS). That means we can display all the properties listed by other member brokerages of the local Association of Realtors—unless the seller has requested that the listing not be published or marketed online.
The MLS is widely considered to be the most authoritative, up-to-date, accurate, and complete source of real estate for-sale in the USA.
Estately updates this data as quickly as possible and shares as much information with our users as allowed by local rules. Estately can also email you updates when new homes come on the market that match your search, change price, or go under contract.
Checking…
•
Last updated Jul 18, 2025
•
MLS# 82015072 —
This home is listed in more than one place. See it here, and here.
Upcoming Open Houses
-
Friday, 7/18
5pm-7pm -
Saturday, 7/19
1pm-4pm -
Sunday, 7/20
1pm-4pm
The Building
-
Year Built:2025
-
Construction Status:Completed
-
Style:Contemporary
-
Type:Detached
-
Subclass:Single Family Home
-
Roofing:Composition
-
Foundation:Concrete Perimeter
-
# of Stories:1
-
Structure SqFt:2240
-
Structure SqFt Source:Other
Interior
-
Kitchen:Cooktop - Gas, Countertop - Ceramic
-
Dining Room:Dining Area in Family Room
-
Family Room:Kitchen / Family Room Combo
-
Fireplace:Yes
-
Fireplaces:Family Room
-
Fireplaces:1
-
Flooring:Hardwood
Room Dimensions
-
Living SqFt:2240
Location
-
Cross Street:San Diego Ave
The Property
-
Parcel Number:204-24-046
-
Zoning:R0
-
Lot Acres:0.1791
-
Lot Size Area Min:7800.00
-
Horse Property:No
-
Yard/Grounds:Low Maintenance
Listing Agent
- Contact info:
- No listing contact info available
Taxes
-
Property ID:82015072
Beds
-
Total:4
-
Beds Max:4
-
Beds Min:4
Baths
-
Full Baths:3
-
Half Baths:1
The Listing
-
Branded 3D Tour:
-
Additional Listing Info:Not Applicable
Heating & Cooling
-
Cooling Methods:Central AC
-
Heating Methods:Forced Air
Utilities
-
Utilities:Public Utilities, Solar Panels - Owned
-
Sewer/Septic System:Sewer - Public
-
Water Source:Public
Appliances
-
Laundry:Washer / Dryer
The Community
-
HOA:No
-
Amenities Misc.:High Ceiling, Skylight
-
Security Features:Fire System - Sprinkler
-
Pool:No
Parking
-
Description and Access:Attached Garage
-
EV Hookup Types:Electric Vehicle Hookup Level 2 (240 volts)
-
Garage:2
-
Garage:2
-
Garage Spaces:2
Monthly cost estimate

Asking price
$2,880,000
| Expense | Monthly cost |
|---|---|
|
Mortgage
This calculator is intended for planning and education purposes only. It relies on assumptions and information provided by you regarding your goals, expectations and financial situation, and should not be used as your sole source of information. The output of the tool is not a loan offer or solicitation, nor is it financial or legal advice. |
$15,421
|
| Taxes | N/A |
| Insurance | $792 |
| Utilities | $147 See report |
| Total | $16,360/mo.* |
| *This is an estimate |
Walk Score®
Provided by WalkScore® Inc.
Walk Score is the most well-known measure of walkability for any address. It is based on the distance to a variety of nearby services and pedestrian friendliness. Walk Scores range from 0 (Car-Dependent) to 100 (Walker’s Paradise).
Bike Score®
Provided by WalkScore® Inc.
Bike Score evaluates a location's bikeability. It is calculated by measuring bike infrastructure, hills, destinations and road connectivity, and the number of bike commuters. Bike Scores range from 0 (Somewhat Bikeable) to 100 (Biker’s Paradise).
Transit Score®
Provided by WalkScore® Inc.
Transit Score measures a location's access to public transit. It is based on nearby transit routes frequency, type of route (bus, rail, etc.), and distance to the nearest stop on the route. Transit Scores range from 0 (Minimal Transit) to 100 (Rider’s Paradise).
Soundscore™
Provided by HowLoud
Soundscore is an overall score that accounts for traffic, airport activity, and local sources. A Soundscore rating is a number between 50 (very loud) and 100 (very quiet).
Air Pollution Index
Provided by ClearlyEnergy
The air pollution index is calculated by county or urban area using the past three years data. The index ranks the county or urban area on a scale of 0 (best) - 100 (worst) across the United Sates.
Sale history
| Date | Event | Source | Price | % Change |
|---|---|---|---|---|
|
7/17/25
Jul 17, 2025
|
Listed / Active | MLSLISTINGS | $2,880,000 | 68.9% (53.7% / YR) |
|
4/5/24
Apr 5, 2024
|
BRIDGE | $1,705,000 | 55.0% | |
|
3/21/24
Mar 21, 2024
|
BRIDGE | $1,100,000 |





















































































