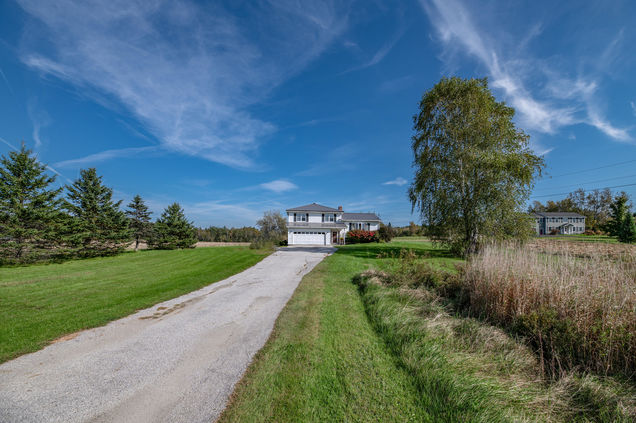239 Coles Corner Road
Winterport, ME 04496
- 3 beds
- 2 baths
- 1,713 sqft
- ~11 acre lot
- $192 per sqft
- 1991 build
- – on site
More homes
Welcome to your new home nestled on a serene 11.3-acre parcel of land, where tranquility meets modern living. This meticulously maintained split-level residence offers a perfect blend of convenience and comfort.Upon entering, you are greeted by a tiled mudroom area, conveniently connected to both the attached 2-car garage and the primary entrance of the home. The thoughtful design continues on the entry level, which features a bright and open family room. From here, step outside onto the backyard deck, the ideal spot for entertaining guests or simply unwinding after a long day. Ascending to the second floor, you'll find a cozy living room adorned with a gas fireplace, creating a warm and inviting atmosphere perfect for relaxation. The adjacent formal dining room and efficiently designed kitchen complete this level, offering the ideal space for both casual family meals or entertaining guests. Venture to the upper level, where privacy and comfort await. All three bedrooms have been strategically located upstairs, ensuring a peaceful retreat for every member of the household. Accompanying the generously sized bedrooms is a full bathroom, along with another en-suite full bathroom dedicated to the primary bedroom. Outside, the expansive 11.3 acres of land provide endless possibilities. Whether you envision a thriving garden, or a private oasis, the potential is limitless. Don't miss the opportunity to make this home your own. Schedule a showing today!

Last checked:
As a licensed real estate brokerage, Estately has access to the same database professional Realtors use: the Multiple Listing Service (or MLS). That means we can display all the properties listed by other member brokerages of the local Association of Realtors—unless the seller has requested that the listing not be published or marketed online.
The MLS is widely considered to be the most authoritative, up-to-date, accurate, and complete source of real estate for-sale in the USA.
Estately updates this data as quickly as possible and shares as much information with our users as allowed by local rules. Estately can also email you updates when new homes come on the market that match your search, change price, or go under contract.
Checking…
•
Last updated Jan 16, 2025
•
MLS# 1574192 —
The Building
-
Year Built:1991
-
Construction Materials:Vinyl Siding, Wood Frame
-
Roof:Metal, Pitched
-
Basement:Full, Exterior Entry, Bulkhead, Interior Entry, Unfinished
-
Direction Faces:None
-
Window Features:None
-
Building Features:None
-
Patio And Porch Features:Deck
-
Accessibility Features:Level Entry
-
Building Area Total:1713.0
-
Building Area Source:Appraiser
-
Green Energy Efficient:Storm Doors
Interior
-
Rooms Total:8
-
Kitchen:true
-
Fireplace:true
-
Fireplace Features:None
Room Dimensions
-
Living Area:None
Financial & Terms
-
Land Lease:false
-
Rent Includes:None
Location
-
Directions:None
The Property
-
Lot Features:Level, Open Lot, Rolling Slope, Pasture, Near Town, Rural
-
Lot Size:492,228 Sqft
-
Lot Size Area:11.3
-
Lot Size Acres:11.3
-
Lot Size Units:Acres
-
Lot Size Source:Public Records
-
Lot Size Dimensions:None
-
Zoning:Residential
-
Property Attached:No
-
View:Fields, Scenic, Trees/Woods
-
Current Use:None
-
Possible Use:None
-
Topography:None
-
Waterfront:false
-
Road Surface Type:Paved
-
Other Equipment:None
Listing Agent
- Contact info:
- Agent phone:
- (207) 649-4437
- Office phone:
- (207) 629-9211
Taxes
-
Tax Year:2016
-
Tax Annual Amount:$2,286
Beds
-
Bedrooms Total:3
Baths
-
Full Baths:2
-
Three Quarter Baths:None
-
Partial Baths:None
-
Quarter Baths:None
The Listing
Heating & Cooling
-
Heating:Multi-Zones, Hot Water, Baseboard
-
Heating:true
-
Cooling:false
-
Cooling:None
Utilities
-
Utilities:Utilities On
-
Electric:Circuit Breakers
-
Sewer:Private Sewer, Septic Design Available
-
Water Source:Private, Well
Appliances
-
Appliances:Washer, Refrigerator, Electric Range, Dryer
Schools
-
Elementary School:None
-
Middle Or Junior School:None
-
High School:None
The Community
-
Spa Features:None
-
Pool Private:No
-
Association Amenities:None
-
Association Fee Includes:None
-
Association:false
Parking
-
Garage:true
-
Attached Garage:true
-
Garage Spaces:2.0
-
Carport Spaces:None
-
Parking Features:1 - 4 Spaces, Paved, On Site, Inside Entrance
Walk Score®
Provided by WalkScore® Inc.
Walk Score is the most well-known measure of walkability for any address. It is based on the distance to a variety of nearby services and pedestrian friendliness. Walk Scores range from 0 (Car-Dependent) to 100 (Walker’s Paradise).
Bike Score®
Provided by WalkScore® Inc.
Bike Score evaluates a location's bikeability. It is calculated by measuring bike infrastructure, hills, destinations and road connectivity, and the number of bike commuters. Bike Scores range from 0 (Somewhat Bikeable) to 100 (Biker’s Paradise).
Air Pollution Index
Provided by ClearlyEnergy
The air pollution index is calculated by county or urban area using the past three years data. The index ranks the county or urban area on a scale of 0 (best) - 100 (worst) across the United Sates.
Max Internet Speed
Provided by BroadbandNow®
This is the maximum advertised internet speed available for this home. Under 10 Mbps is in the slower range, and anything above 30 Mbps is considered fast. For heavier internet users, some plans allow for more than 100 Mbps.
Sale history
| Date | Event | Source | Price | % Change |
|---|---|---|---|---|
|
1/26/24
Jan 26, 2024
|
Pending | MREIS | $330,000 | |
|
1/26/24
Jan 26, 2024
|
Sold | MREIS | $330,000 | |
|
12/22/23
Dec 22, 2023
|
Sold Subject To Contingencies | MREIS | $330,000 |































































