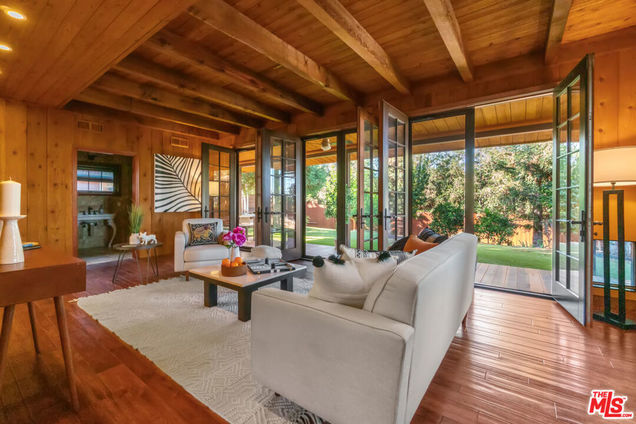23851 Berdon Street
Woodland Hills, CA 91367
Map
- 3 beds
- 4 baths
- 3,377 sqft
- 15,134 sqft lot
- $503 per sqft
- 1962 build
- – on site
More homes
THE BERDON HOUSE | Aspen-Inspired and reimagined mid-century modern architecture in the highly coveted Woodland West neighborhood of Woodland Hills. This completely remodeled 3-bed + 4-bath Charles DuBois AIA Modernist home is a warm blend of rustic and chic elegance with chalet-style aesthetics. Naturally bright and featuring an open floor plan with real hardwood flooring throughout, recessed lighting, a brand-new custom-designed chef's kitchen with high-end Thermador appliances, and leathered black granite countertops, all flow seamlessly into an open dining room + family room with a fireplace. A formal living room with a natural stone fireplace opens to a private office with French doors and views of the garden. A remodeled main floor bath inspires the possibility of an ensuite 4th bedroom with French doors that lead to an expansive backyard outdoor oasis with a shaded overhang and misting system, a full-facade wooden deck, a babbling brook, an air-conditioned studio/playhouse, a versatile builder's shed, lush landscaping, and a dedicated gardening area among towering mature trees. Upstairs, you'll find three large bedrooms, a walk-in closet, remodeled baths, and windows with views. A spacious two-car garage with a finished attic above adds storage space and easy accessibility. The home is located on a cul-de-sac among a distinctive collection of rambling, horizontally oriented mid-century modern homes with wide lots on curvilinear streets that enhance the rural and quiet feel of the location. The Berdon House is an ideal blend of natural beauty, modern comforts, and extraordinary craftsmanship, making it the perfect peaceful retreat in the heart of the city, close to award-winning schools, shopping, and dining.

Last checked:
As a licensed real estate brokerage, Estately has access to the same database professional Realtors use: the Multiple Listing Service (or MLS). That means we can display all the properties listed by other member brokerages of the local Association of Realtors—unless the seller has requested that the listing not be published or marketed online.
The MLS is widely considered to be the most authoritative, up-to-date, accurate, and complete source of real estate for-sale in the USA.
Estately updates this data as quickly as possible and shares as much information with our users as allowed by local rules. Estately can also email you updates when new homes come on the market that match your search, change price, or go under contract.
Checking…
•
Last updated Dec 27, 2023
•
MLS# 23325379 —
The Building
-
Year Built:1962
-
New Construction:No
-
Architectural Style:Mid Century Modern
-
Stories Total:2
-
Patio And Porch Features:Covered, Rear Porch
-
Patio:1
-
Common Walls:No Common Walls
Interior
-
Features:Open Floorplan, Recessed Lighting, Storage
-
Levels:Two
-
Kitchen Features:Kitchen Open to Family Room, Remodeled Kitchen
-
Eating Area:Dining Room
-
Window Features:Double Pane Windows, French/Mullioned
-
Flooring:Wood, Tile
-
Room Type:Attic, Den, Dressing Area, Family Room, Formal Entry, Living Room, Primary Bathroom, Office, Walk-In Closet
-
Living Area Source:Taped
-
Fireplace:Yes
-
Fireplace:Living Room, Dining Room, Family Room
Room Dimensions
-
Living Area:3377.00
Location
-
Directions:Woodland West neighborhood of Woodland Hills. West of Valley Circle Blvd.
-
Latitude:34.17004700
-
Longitude:-118.64667800
The Property
-
Property Type:Residential
-
Subtype:Single Family Residence
-
Property Condition:Updated/Remodeled
-
Zoning:LARE11
-
Lot Features:Front Yard, Back Yard, Lawn, Misting System
-
Lot Size Area:15134.0000
-
Lot Size Dimensions:130x113
-
Lot Size Acres:0.3474
-
Lot Size SqFt:15134.00
-
Lot Size Source:Other
-
View:1
-
View:City Lights, Mountain(s), Trees/Woods
-
Fencing:Wood
-
Fence:Yes
-
Other Structures:Shed(s)
Listing Agent
- Contact info:
- No listing contact info available
Beds
-
Total Bedrooms:3
Baths
-
Total Baths:4
-
Bathroom Features:Tile Counters
-
Full & Three Quarter Baths:3
-
Full Baths:3
-
Half Baths:1
The Listing
-
Special Listing Conditions:Standard
-
Parcel Number:20470100012
Heating & Cooling
-
Heating:1
-
Heating:Central
-
Cooling:Yes
-
Cooling:Central Air
Appliances
-
Appliances:Disposal
-
Included:Yes
The Community
-
Association:No
-
Senior Community:No
-
Spa Features:None
Parking
-
Parking:Yes
-
Parking:Garage - Two Door
-
Parking Spaces:2.00
-
Garage Spaces:2.00
Walk Score®
Provided by WalkScore® Inc.
Walk Score is the most well-known measure of walkability for any address. It is based on the distance to a variety of nearby services and pedestrian friendliness. Walk Scores range from 0 (Car-Dependent) to 100 (Walker’s Paradise).
Bike Score®
Provided by WalkScore® Inc.
Bike Score evaluates a location's bikeability. It is calculated by measuring bike infrastructure, hills, destinations and road connectivity, and the number of bike commuters. Bike Scores range from 0 (Somewhat Bikeable) to 100 (Biker’s Paradise).
Transit Score®
Provided by WalkScore® Inc.
Transit Score measures a location's access to public transit. It is based on nearby transit routes frequency, type of route (bus, rail, etc.), and distance to the nearest stop on the route. Transit Scores range from 0 (Minimal Transit) to 100 (Rider’s Paradise).
Soundscore™
Provided by HowLoud
Soundscore is an overall score that accounts for traffic, airport activity, and local sources. A Soundscore rating is a number between 50 (very loud) and 100 (very quiet).
Air Pollution Index
Provided by ClearlyEnergy
The air pollution index is calculated by county or urban area using the past three years data. The index ranks the county or urban area on a scale of 0 (best) - 100 (worst) across the United Sates.
Sale history
| Date | Event | Source | Price | % Change |
|---|---|---|---|---|
|
12/27/23
Dec 27, 2023
|
Sold | CRMLS_CA | $1,700,000 | -5.5% |
|
12/22/23
Dec 22, 2023
|
Pending | CRMLS_CA | $1,799,000 | |
|
12/7/23
Dec 7, 2023
|
Sold Subject To Contingencies | CRMLS_CA | $1,799,000 |













































