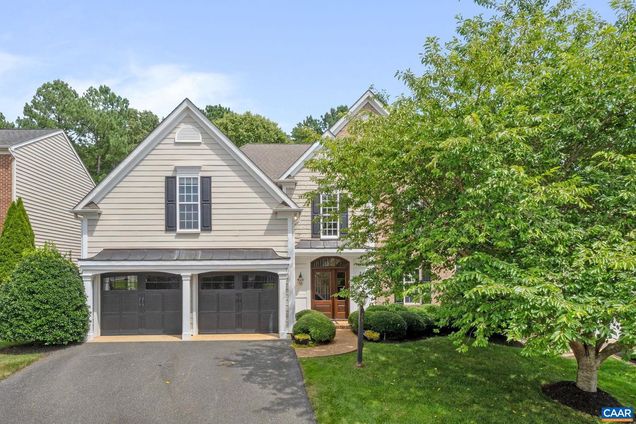236 Deer Run Dr
ZION CROSSROADS, VA 22942
Map
- 4 beds
- 4 baths
- 2,837 sqft
- $229 per sqft
- 2008 build
OPEN HOUSE-Sunday, 7/20 from 11-1pm. Welcome to 236 Deer Run ? a must-see home in sought-after Spring Creek! From the moment you arrive, you're welcomed by an elegant mahogany door that opens into a vaulted foyer and an airy, open floor plan connecting the great room and kitchen ? perfect for both everyday living and entertaining. The charming sunroom, added by the homeowner, leads to a screened-in porch and spacious patio overlooking a fully fenced backyard. The main-level primary suite features a luxurious steam shower, offering a private retreat. Also on the first floor: a formal dining room, laundry room, and convenient half bath. Upstairs, you'll find three additional bedrooms, two full bathrooms, and a large bonus room with generous storage space. Don't miss your chance to own this one-of-a-kind home in Spring Creek ? schedule your private showing today!,Fireplace in Great Room

Last checked:
As a licensed real estate brokerage, Estately has access to the same database professional Realtors use: the Multiple Listing Service (or MLS). That means we can display all the properties listed by other member brokerages of the local Association of Realtors—unless the seller has requested that the listing not be published or marketed online.
The MLS is widely considered to be the most authoritative, up-to-date, accurate, and complete source of real estate for-sale in the USA.
Estately updates this data as quickly as possible and shares as much information with our users as allowed by local rules. Estately can also email you updates when new homes come on the market that match your search, change price, or go under contract.
Checking…
•
Last updated Jul 17, 2025
•
MLS# 666695 —
Upcoming Open Houses
-
Sunday, 7/20
11am-1pm
The Building
-
Year Built:2008
-
Year Built Source:Estimated
-
New Construction:No
-
Construction Completed:No
-
Builder Name:Craig Builders
-
Structure Type:Detached
-
Architectural Style:Other
-
Levels:2
-
Accessibility Features:None
-
Foundation Details:Brick/Mortar, Block
-
Basement:No
-
Building Area Units:Square Feet
-
Building Total SqFt:3255.00
-
Total SqFt Source:Assessor
-
Total Below Grade SqFt Source:Assessor
-
Above Grade Finished Area Units:Square Feet
-
Above Grade Unfinished Area Units:Square Feet
-
Above Grade Finished SqFt:2837
-
Above Grade Finished SqFt Source:Assessor
-
Above Grade Unfinished SqFt Source:Assessor
-
Below Grade Finished Area Units:Square Feet
-
Below Grade Unfinished Area Units:Square Feet
-
Below Grade Finished SqFt Source:Assessor
-
Below Grade Unfinished SqFt Source:Assessor
Interior
-
Interior Features:Entry Level Bedroom
-
Room List:Dining Room, Kitchen, Foyer, Sun/Florida Room, Great Room, Laundry, Bonus Room, Full Bath, Half Bath, Additional Bedroom
-
Fireplace:Yes
-
Fireplaces:1
-
Fireplace Features:Gas/Propane
-
Living Area SqFt Source:Assessor
-
Living Area Units:Square Feet
Room Dimensions
-
Total SqFt:2837
-
Living Area SqFt:2,837 Sqft
Financial & Terms
-
Sale Type:Standard
Location
-
Directions:From Charlottesville take I-64E to Exit 136. Turn left onto US-15N. Go 1 mile then turn left into Spring Creek. Check in at gatehouse. Take a right on Bear Island Parkway, then turn right on Deer Run Drive, home is located on the right.
-
Latitude:37.99774800
-
Longitude:-78.19803400
The Property
-
Property Type:Residential
-
Lot Size Acres:0.17
-
Inclusions:window treatments, kitchen appliances, washer and dryer, shelves in garage,
-
Exclusions:In garage the white wall shelves and work bench
-
Zoning:R-1
-
Zoning Description:Residential
-
Other Structures:Above Grade, Below Grade
-
Waterview:No
-
Water Oriented:No
Listing Agent
- Contact info:
- Agent phone:
- (434) 989-0351
- Office phone:
- (434) 326-5477
Taxes
-
Tax Year:2024
-
Tax Annual Amount:$3,820
-
Total Taxes Payment Frequency:Annually
Beds
-
Bedrooms:4
-
Bedrooms Main Level:1
-
Upper Level Bedrooms:3
Baths
-
Total Baths:4
-
Full Baths:3
-
Half Baths:1
-
Main Level Baths:2.00
-
Main Level Full Baths:2
-
Upper Level Total Baths:2
The Listing
Heating & Cooling
-
Cooling:No
-
Cooling Type:Central A/C, Heat Pump(s)
-
Central Air:Yes
-
Heating:Yes
-
Heating Type:Central, Heat Pump(s)
Utilities
-
Sewer/Septic:Public Sewer
-
Water Source:Public
-
Internet Services:Fiber Optic
Schools
-
Elementary School:Moss Nuckols
-
Middle School:Louisa
-
High School:LOUISA
-
School District Name:Louisa County Public Schools
-
School District Source:Listing Agent
The Community
-
Subdivision Name:Spring Creek
-
HOA:Yes
-
Condo/Coop Association:No
-
HOA/Condo/Coop Amenities:Bar/Lounge, Basketball Courts, Club House, Community Center, Dining Rooms, Exercise Room, Library, Meeting Room, Picnic Area, Tot Lots/Playground, Swimming Pool, Sauna, Tennis Courts, Jog/Walk Path
-
HOA Fee:$170
-
HOA Fee Frequency:Monthly
Parking
-
Garage:No
Extra Units
-
Vacation Rental:No
Monthly cost estimate

Asking price
$650,000
| Expense | Monthly cost |
|---|---|
|
Mortgage
This calculator is intended for planning and education purposes only. It relies on assumptions and information provided by you regarding your goals, expectations and financial situation, and should not be used as your sole source of information. The output of the tool is not a loan offer or solicitation, nor is it financial or legal advice. |
$3,480
|
| Taxes | $318 |
| Insurance | $178 |
| Utilities | $163 See report |
| Total | $4,139/mo.* |
| *This is an estimate |
Air Pollution Index
Provided by ClearlyEnergy
The air pollution index is calculated by county or urban area using the past three years data. The index ranks the county or urban area on a scale of 0 (best) - 100 (worst) across the United Sates.
Sale history
| Date | Event | Source | Price | % Change |
|---|---|---|---|---|
|
7/17/25
Jul 17, 2025
|
Listed / Active | BRIGHT | $650,000 |

















































