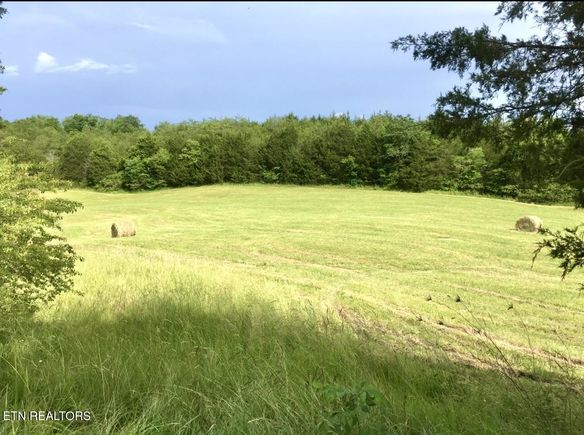2355 Jim Henry Rd
Dandridge, TN 37725
Map
- – beds
- – baths
- – sqft
- ~5 acre lot
- – on site
Are you looking for acreage for your new home? Come on home! Enjoy 5 acres of unrestricted property located in the foothills of The English Mountains with beautiful Douglas Lake just out the street only two parcels away! There are 2.5 acres of level-gently rolling pasture land cleared and ready for a barn, a couple of horses, detached garage, or continue to use it as a hay field. The remaining 2.5 acres is wooded and takes in a ridge above the pasture land offering a beautiful, private house site with views of the mountains and a mountain stream flowing on the other side of the ridge! Centrally located just 5 miles from downtown Historic Dandridge for shopping, dining, and lake front entertainment! Access beautiful Douglas Lake from various boat docks, ramps, and marinas within 5 miles from your home! You are less than 30 minutes from Sevierville, Pigeon Forge, Knoxville, Morristown and Newport for additional shopping and dining! All information is deemed reliable and accurate, but buyers and agents are advised to verify all information as some information was taken from public records. Drone photography was used. Buyers be aware that there is a tent on the property up on the ridge that the seller states is a storage container which will be removed by closing. Camper and camper vans will also be removed. Call listing agent to access ridge from 2124 Rainwater Rd driveway or walk property from Jim Henry Rd through pasture.

Last checked:
As a licensed real estate brokerage, Estately has access to the same database professional Realtors use: the Multiple Listing Service (or MLS). That means we can display all the properties listed by other member brokerages of the local Association of Realtors—unless the seller has requested that the listing not be published or marketed online.
The MLS is widely considered to be the most authoritative, up-to-date, accurate, and complete source of real estate for-sale in the USA.
Estately updates this data as quickly as possible and shares as much information with our users as allowed by local rules. Estately can also email you updates when new homes come on the market that match your search, change price, or go under contract.
Checking…
•
Last updated Jul 10, 2025
•
MLS# 1275247 —
The Building
-
Year Built:None
-
New Construction:No
-
Construction Materials:None
-
Architectural Style:None
-
Direction Faces:None
-
Roof:None
-
Stories:None
-
Stories Total:None
-
Basement:None
-
Basement:No
-
Exterior Features:None
-
Door Features:None
-
Window Features:None
-
Patio & Porch Features:None
-
Accessibility Features:None
-
Building Area Total:None
Interior
-
Interior Features:None
-
Levels:None
-
Rooms Total:None
-
Flooring:None
-
Fireplace:No
-
Fireplaces Total:None
-
Fireplace Features:None
-
Laundry Features:None
Room Dimensions
-
Living Area:None
-
Living Area Units:None
-
Living Area Source:None
Financial & Terms
-
Listing Terms:Cash, Conventional, New Loan
-
Possession:None
-
Lease Term:None
-
Tenant Pays:None
Location
-
Directions:From Chestnut Hill Rd (Hwy 92S), turn onto Indian Creek Rd. In 1.4 miles, turn right onto Jim Henry Rd. In 0.8 miles, property is on the right; see sign at mailbox.
The Property
-
Parcel Number:085 010.06
-
Property Type:Lots & Acreage
-
Property Subtype:None
-
Lot Features:Creek, Private, Rolling, Wooded, Rolling Slope
-
Lot Size Area:5.0
-
Lot Size Acres:5.0
-
Lot Size Dimensions:585.10x282.45x659.22x385.58
-
Lot Size SqFt:217800.0
-
Lot Size Units:Acres
-
Lot Size Source:Survey
-
Zoning:None
-
Zoning Description:Zoned Agricultural
-
Current Use:None
-
Possible Use:None
-
Topography:Level, Steep, Partially Cleared
-
Fencing:None
-
Waterfront:No
-
Water Body Name:None
-
Road Frontage Type:County Road, Paved
-
Other Structures:None
-
Property Attached:No
Listing Agent
- Contact info:
- No listing contact info available
Taxes
-
Tax Annual Amount:286.35
Beds
-
Bedrooms Total:None
Baths
-
Full Baths:None
-
Three Quarter Baths:None
-
Half Baths:None
-
Partial Baths:None
-
Quarter Baths:None
The Listing
-
Virtual Tour URL Branded:None
Heating & Cooling
-
Heating:No
-
Heating:None
-
Cooling:No
-
Cooling:None
Utilities
-
Electric:None
-
Sewer:None
-
Water Source:None
Appliances
-
Appliances:None
Schools
-
Elementary School:None
-
Elementary School District:None
-
Middle Or Junior School:None
-
Middle Or Junior School District:None
-
High School:None
The Community
-
Park Name:None
-
Senior Community:No
-
Pool Private:No
-
Pool Features:None
-
Spa Features:None
-
View:Country Setting, Mountain View, Wooded
-
Pets Allowed:None
-
Association:No
-
Association Fee Includes:None
Parking
-
Attached Garage:No
-
Garage Spaces:None
-
Carport Spaces:None
-
Parking Total:None
Walk Score®
Provided by WalkScore® Inc.
Walk Score is the most well-known measure of walkability for any address. It is based on the distance to a variety of nearby services and pedestrian friendliness. Walk Scores range from 0 (Car-Dependent) to 100 (Walker’s Paradise).
Max Internet Speed
Provided by BroadbandNow®
This is the maximum advertised internet speed available for this home. Under 10 Mbps is in the slower range, and anything above 30 Mbps is considered fast. For heavier internet users, some plans allow for more than 100 Mbps.
Sale history
| Date | Event | Source | Price | % Change |
|---|---|---|---|---|
|
7/10/25
Jul 10, 2025
|
Price Changed | KAARMLS | $179,000 | -5.3% |
|
6/13/25
Jun 13, 2025
|
Price Changed | KAARMLS | $189,000 | -4.5% |
|
6/13/25
Jun 13, 2025
|
Relisted | KAARMLS | $198,000 | -1.0% |









