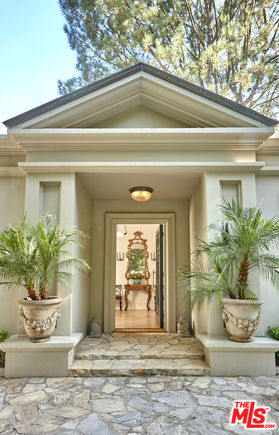2353 Bowmont Drive
Beverly Hills, CA 90210
- 4 beds
- 5 baths
- 3,911 sqft
- ~1/2 acre lot
- $1,021 per sqft
- 1962 build
- – on site
More homes
Seamlessly blending elegance, quality, and luxurious volumes of space, this light-filled architectural jewel box (4 ensuites + powder) feels like a private world; the sheer definition of cosmopolitan taste and style. Fully remodeled by acclaimed designers Hendrix-Allardyce and featured in "Architectural Digest." Spacious foyer is the axis point between public and private rooms; the focal point being the sun-drenched living room with multiple French doors providing enchanting views of the pool, flagstone terraces, and lush foliage fostering tranquility and privacy. An impressive library w/wet bar and entertainment center is steps away. The skylit, mirror-paneled formal dining room is an architectural tour de force which can easily seat 12 for dinner. Chef's kitchen incorporates skylights, custom stone counters, high-end appliances, a large island ideal for guests to gather, plus a morning room w/French doors overlooking a private terrace. Maid's ensuite, laundry, storage, and two-car attached garage are adjacent. Housed in a private wing of the home, two additional ensuites are elegantly appointed (one currently a home office). Both overlook a terrace with koi pond and fountain amid verdant landscaping. Primary suite showcases stunning appointments including upholstered walls, a spacious and lavishly delightful bath-for-two, extraordinary custom mirrored closets and a beautiful garden view from the sunken tub. A connoisseur's delight, the caliber of this home's thoughtful and classical design is rarely seen, and welcomes a new steward to join its pedigree of Los Angeles tastemakers.

Last checked:
As a licensed real estate brokerage, Estately has access to the same database professional Realtors use: the Multiple Listing Service (or MLS). That means we can display all the properties listed by other member brokerages of the local Association of Realtors—unless the seller has requested that the listing not be published or marketed online.
The MLS is widely considered to be the most authoritative, up-to-date, accurate, and complete source of real estate for-sale in the USA.
Estately updates this data as quickly as possible and shares as much information with our users as allowed by local rules. Estately can also email you updates when new homes come on the market that match your search, change price, or go under contract.
Checking…
•
Last updated Apr 16, 2024
•
MLS# 23318157 —
The Building
-
Year Built:1962
-
New Construction:No
-
Architectural Style:Traditional
-
Stories Total:1
-
Common Walls:No Common Walls
Interior
-
Levels:One
-
Room Type:Formal Entry, Guest/Maid's Quarters, Library, Living Room, Primary Bathroom, Utility Room, Walk-In Closet, Walk-In Pantry
-
Living Area Source:Appraiser
-
Fireplace:Yes
-
Fireplace:Living Room
-
Laundry:Individual Room
-
Laundry:1
Room Dimensions
-
Living Area:3911.00
Location
-
Directions:East of Coldwater Canyon; north of Cherokee.
-
Latitude:34.11509100
-
Longitude:-118.39891100
The Property
-
Property Type:Residential
-
Subtype:Single Family Residence
-
Zoning:LARE15
-
Lot Size Area:18300.0000
-
Lot Size Dimensions:91x202
-
Lot Size Acres:0.4201
-
Lot Size SqFt:18300.00
-
Lot Size Source:Appraiser
-
Lot Dimensions Source:Assessor
-
View:1
-
View:Canyon, Trees/Woods
Listing Agent
- Contact info:
- No listing contact info available
Beds
-
Total Bedrooms:4
Baths
-
Total Baths:5
-
Full & Three Quarter Baths:5
-
Full Baths:5
The Listing
-
Special Listing Conditions:Standard
-
Parcel Number:4388011036
Heating & Cooling
-
Heating:1
-
Heating:Central
-
Cooling:Yes
-
Cooling:Central Air
Appliances
-
Included:Yes
The Community
-
Association:No
-
Pool:In Ground
-
Senior Community:No
-
Spa:1
-
Spa Features:In Ground
-
Assessments:No
Parking
-
Parking:Yes
-
Parking:Garage - Two Door, Direct Garage Access
-
Parking Spaces:4.00
-
Attached Garage:Yes
-
Garage Spaces:2.00
-
Uncovered Spaces:2.00
Walk Score®
Provided by WalkScore® Inc.
Walk Score is the most well-known measure of walkability for any address. It is based on the distance to a variety of nearby services and pedestrian friendliness. Walk Scores range from 0 (Car-Dependent) to 100 (Walker’s Paradise).
Bike Score®
Provided by WalkScore® Inc.
Bike Score evaluates a location's bikeability. It is calculated by measuring bike infrastructure, hills, destinations and road connectivity, and the number of bike commuters. Bike Scores range from 0 (Somewhat Bikeable) to 100 (Biker’s Paradise).
Transit Score®
Provided by WalkScore® Inc.
Transit Score measures a location's access to public transit. It is based on nearby transit routes frequency, type of route (bus, rail, etc.), and distance to the nearest stop on the route. Transit Scores range from 0 (Minimal Transit) to 100 (Rider’s Paradise).
Soundscore™
Provided by HowLoud
Soundscore is an overall score that accounts for traffic, airport activity, and local sources. A Soundscore rating is a number between 50 (very loud) and 100 (very quiet).
Air Pollution Index
Provided by ClearlyEnergy
The air pollution index is calculated by county or urban area using the past three years data. The index ranks the county or urban area on a scale of 0 (best) - 100 (worst) across the United Sates.
Sale history
| Date | Event | Source | Price | % Change |
|---|---|---|---|---|
|
12/28/23
Dec 28, 2023
|
BRIDGE | $3,995,000 | ||
|
12/28/23
Dec 28, 2023
|
Sold Subject To Contingencies | CRMLS_CA | $3,995,000 | |
|
12/9/23
Dec 9, 2023
|
Price Changed | CRMLS_CA | $3,995,000 | -4.8% |


