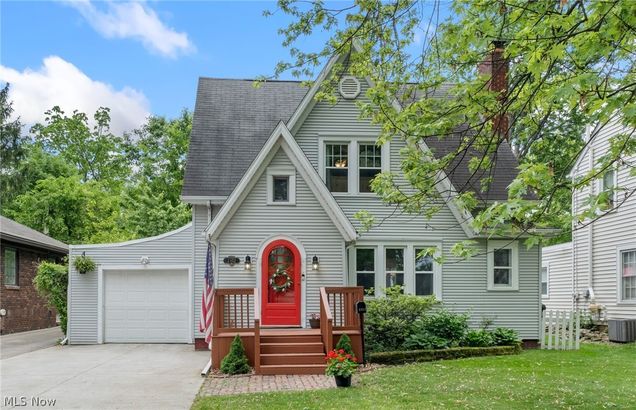2352 17th Street
Cuyahoga Falls, OH 44223
Map
- 3 beds
- 1 bath
- 1,435 sqft
- 5,663 sqft lot
- $179 per sqft
- 1935 build
- – on site
More homes
Enchanting 3-Bedroom, storybook home nestled on a tree-lined street in the heart of Cuyahoga Falls! Filled with character and charm... from the crafted arched entryway and interior archways, to the beamed ceiling Living Room with field stone fireplace flanked by leaded glass windows, to natural wood molding, and gorgeous hardwood flooring running throughout main and upper levels. Generous storage, including unique built-ins and niches, on every level. Finished, Walk-up Attic offers flex space for a 4th bedroom, play room, private office, whatever suits your needs. Bright and inviting, farmhouse style Kitchen, with all SS appliances, extra deep SS sink, soft-close Shaker style cabinetry, and concrete countertop, offers ample space for food prep and entertaining. Dining Room features built-in hutch and slider to deck. Fully fenced backyard is perfect for children and pets. Large deck, stone patio and fire pit provide a wonderful outdoor oasis for relaxation and enjoyment with family and friends! Updates include newer Frigidaire refrigerator (2024), newer landscaping (2024), fire pit (2022), Whirlpool range (2021), Whirlpool washer (2021), Lennox furnace (2020), Lennox central air (2020), wooden privacy fence with side gate (2019), and more! See supplements for full list. With a Walk Score of 72 (and Bike Score of 54), this beautiful home is in a prime location! Just minutes to the shopping, restaurants and entertainment of Portage Crossing and the newly reconstructed historic district on Front Street in downtown Cuyahoga Falls. Parks, playgrounds, schools, gyms, library, and other community amenities are all nearby. Commuters will enjoy easy access to Route 8, North and South. One-year home warranty included. Schedule your private showing today!

Last checked:
As a licensed real estate brokerage, Estately has access to the same database professional Realtors use: the Multiple Listing Service (or MLS). That means we can display all the properties listed by other member brokerages of the local Association of Realtors—unless the seller has requested that the listing not be published or marketed online.
The MLS is widely considered to be the most authoritative, up-to-date, accurate, and complete source of real estate for-sale in the USA.
Estately updates this data as quickly as possible and shares as much information with our users as allowed by local rules. Estately can also email you updates when new homes come on the market that match your search, change price, or go under contract.
Checking…
•
Last updated Jan 24, 2025
•
MLS# 5038896 —
The Building
-
Year Built:1935
-
Year Built Source:PublicRecords
-
Construction Materials:VinylSiding
-
Architectural Style:Colonial
-
Direction Faces:East
-
Patio And Porch Features:Deck
-
Levels:ThreeOrMore,Two
-
Stories:2
-
Roof:Asphalt,Fiberglass
-
Basement:BathStubbed,StorageSpace,Unfinished,SumpPump
-
Basement:true
-
Stories Total:2
-
Above Grade Finished Area:1435.0
-
Above Grade Finished Area Source:PublicRecords
Interior
-
Rooms Total:6
-
Interior Features:BeamedCeilings,BuiltInFeatures,CeilingFans,NaturalWoodwork
-
Fireplace:true
-
Fireplaces Total:1
Room Dimensions
-
Living Area:1435.0
-
Living Area Units:SquareFeet
Financial & Terms
-
Buyer Financing:Conventional
-
Possession:Other
Location
-
Directions:Broad Blvd. north on 17th Street
-
Latitude:41.139266
-
Longitude:-81.503358
The Property
-
Parcel Number:0209149
-
Property Type:Residential
-
Property Subtype:SingleFamilyResidence
-
Property Subtype Additional:SingleFamilyResidence
-
Lot Features:BackYard,CityLot
-
Lot Size Acres:0.13
-
Lot Size Area:0.13
-
Lot Size Dimensions:50 x 121
-
Lot Size Units:Acres
-
Lot Size Source:PublicRecords
-
Property Attached:false
-
Fencing:BackYard,Full,Wood
-
Waterfront:false
-
Land Lease:false
Listing Agent
- Contact info:
- Agent phone:
- (330) 352-9513
- Office phone:
- (330) 929-9278
Taxes
-
Tax Year:2023
-
Tax Annual Amount:$4,131
Beds
-
Bedrooms Total:3
Baths
-
Total Baths:1
-
Full Baths:1
The Listing
-
Home Warranty:true
Heating & Cooling
-
Heating:ForcedAir,Gas
-
Heating:true
-
Cooling:CentralAir,Electric
-
Cooling:true
Utilities
-
Sewer:PublicSewer
-
Water Source:Public
Appliances
-
Appliances:Dryer,Dishwasher,Disposal,Microwave,Range,Refrigerator,Washer
Schools
-
Elementary School District:Cuyahoga Falls CSD - 7705
-
Middle School District:Cuyahoga Falls CSD - 7705
-
High School District:Cuyahoga Falls CSD - 7705
The Community
-
Subdivision Name:North Haven 02
-
Pool Private:false
-
Association:false
Parking
-
Garage:true
-
Attached Garage:true
-
Garage Spaces:1.0
-
Carport:false
-
Parking Features:Attached,Garage
Walk Score®
Provided by WalkScore® Inc.
Walk Score is the most well-known measure of walkability for any address. It is based on the distance to a variety of nearby services and pedestrian friendliness. Walk Scores range from 0 (Car-Dependent) to 100 (Walker’s Paradise).
Bike Score®
Provided by WalkScore® Inc.
Bike Score evaluates a location's bikeability. It is calculated by measuring bike infrastructure, hills, destinations and road connectivity, and the number of bike commuters. Bike Scores range from 0 (Somewhat Bikeable) to 100 (Biker’s Paradise).
Soundscore™
Provided by HowLoud
Soundscore is an overall score that accounts for traffic, airport activity, and local sources. A Soundscore rating is a number between 50 (very loud) and 100 (very quiet).
Air Pollution Index
Provided by ClearlyEnergy
The air pollution index is calculated by county or urban area using the past three years data. The index ranks the county or urban area on a scale of 0 (best) - 100 (worst) across the United Sates.
Sale history
| Date | Event | Source | Price | % Change |
|---|---|---|---|---|
|
7/23/24
Jul 23, 2024
|
Sold | MLS_NOW | $258,000 | 3.2% |
|
6/10/24
Jun 10, 2024
|
Pending | MLS_NOW | $249,900 | |
|
6/7/24
Jun 7, 2024
|
Relisted | MLS_NOW | $249,900 |



































