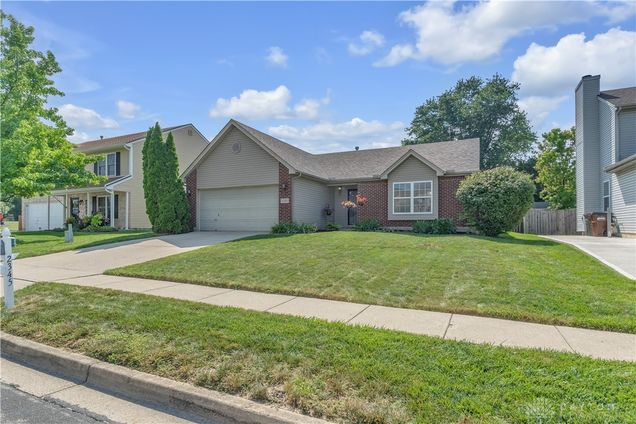2345 Faircreek Ridge Drive
Fairborn, OH 45324
Map
- 3 beds
- 3 baths
- 1,276 sqft
- 8,398 sqft lot
- $207 per sqft
- 2002 build
- – on site
Welcome to 2345 Faircreek Ridge Dr — where darling curb appeal draws you in, and stylish comfort invites you to stay. Nestled in a charming Fairborn neighborhood, this beautifully updated home is as move-in ready as they come. Step inside and you’re greeted by fresh paint on every wall, door, and trim, paired perfectly with luxury vinyl plank flooring that flows throughout the entire home. The open-concept living space is bright and welcoming, ideal for both everyday living and effortless entertaining. The spacious eat-in kitchen offers plenty of cabinet and counter space, giving you room to cook, gather, and create memories. Whether you're hosting brunch or a weeknight dinner, this kitchen delivers both form and function. At the end of the day, retreat to your primary suite — a true owner’s escape. You’ll love the fully remodeled bathroom with its custom tile surround, raised vanity, and the kind of walk-in closet that you're going to love. And don’t worry — both additional bedrooms also feature their own walk-in closets, giving everyone plenty of space to breathe and grow. The hall bath has been tastefully updated to match, offering a cohesive and polished feel throughout. Out back, step onto the freshly stained deck and take in the serenity of your fully fenced backyard — surrounded by privacy fencing for peace and quiet. Whether it's morning coffee, weekend BBQs, or twilight chats under the stars, this outdoor space is ready for it all. With a roof that's just one year old, the big updates are already done. All that's missing is you. Welcome home.

Last checked:
As a licensed real estate brokerage, Estately has access to the same database professional Realtors use: the Multiple Listing Service (or MLS). That means we can display all the properties listed by other member brokerages of the local Association of Realtors—unless the seller has requested that the listing not be published or marketed online.
The MLS is widely considered to be the most authoritative, up-to-date, accurate, and complete source of real estate for-sale in the USA.
Estately updates this data as quickly as possible and shares as much information with our users as allowed by local rules. Estately can also email you updates when new homes come on the market that match your search, change price, or go under contract.
Checking…
•
Last updated Jul 17, 2025
•
MLS# 939099 —
The Building
-
Year Built:2002
-
Construction Materials:Brick,VinylSiding
-
Building Area Total:1276.0
-
Foundation Details:Slab
-
Exterior Features:Porch
-
Patio And Porch Features:Porch
-
Security Features:SmokeDetectors
-
Stories:1
-
Levels:One
Interior
-
Interior Features:CeilingFans,CathedralCeilings,WalkInClosets
-
Rooms Total:7
Room Dimensions
-
Living Area:1276.0
-
Living Area Source:Assessor
Location
-
Directions:Colonel Glen to Old Yellowsprings Rd to South on Faircreek
-
Longitude:-84.041512
The Property
-
Property Type:Residential
-
Property Sub Type:SingleFamilyResidence
-
Property Sub Type Additional:SingleFamilyResidence
-
Lot Size Acres:0.1928
-
Lot Size Area:8398.0
-
Lot Size Dimensions:60x140
-
Lot Size Square Feet:8398.0
-
Lot Size Source:Assessor
-
Parcel Number:A02000200540006200
-
Zoning:Residential
-
Zoning Description:Residential
-
Latitude:39.779031
Listing Agent
- Contact info:
- Agent phone:
- (937) 530-6289
- Office phone:
- (937) 530-6289
Taxes
-
Tax Legal Description:FAIRCREEK RIDGE SECTION 1 LOT 8313 .1928AC FAIRCREEK RIDGE DR
Beds
-
Bedrooms Total:3
Baths
-
Bathrooms Total:3
-
Bathrooms Half:1
-
Main Level Bathrooms:3
-
Bathrooms Full:2
Heating & Cooling
-
Heating:ForcedAir,NaturalGas
-
Heating:true
-
Cooling:true
-
Cooling:CentralAir
Utilities
-
Utilities:SewerAvailable,WaterAvailable
-
Water Source:Public
Appliances
-
Appliances:Dishwasher,Disposal,Range,GasWaterHeater
Schools
-
High School District:Fairborn
-
Elementary School District:Fairborn
-
Middle Or Junior School District:Fairborn
The Community
-
Subdivision Name:Faircreek Rdg Sec 01
-
Association:true
-
Association Fee:150.0
-
Association Fee Frequency:Annually
Parking
-
Garage:true
-
Garage Spaces:2.0
-
Attached Garage:true
-
Parking Features:Attached,Garage,TwoCarGarage
Monthly cost estimate

Asking price
$264,900
| Expense | Monthly cost |
|---|---|
|
Mortgage
This calculator is intended for planning and education purposes only. It relies on assumptions and information provided by you regarding your goals, expectations and financial situation, and should not be used as your sole source of information. The output of the tool is not a loan offer or solicitation, nor is it financial or legal advice. |
$1,418
|
| Taxes | N/A |
| Insurance | $72 |
| HOA fees | $13 |
| Utilities | $129 See report |
| Total | $1,632/mo.* |
| *This is an estimate |
Walk Score®
Provided by WalkScore® Inc.
Walk Score is the most well-known measure of walkability for any address. It is based on the distance to a variety of nearby services and pedestrian friendliness. Walk Scores range from 0 (Car-Dependent) to 100 (Walker’s Paradise).
Bike Score®
Provided by WalkScore® Inc.
Bike Score evaluates a location's bikeability. It is calculated by measuring bike infrastructure, hills, destinations and road connectivity, and the number of bike commuters. Bike Scores range from 0 (Somewhat Bikeable) to 100 (Biker’s Paradise).
Soundscore™
Provided by HowLoud
Soundscore is an overall score that accounts for traffic, airport activity, and local sources. A Soundscore rating is a number between 50 (very loud) and 100 (very quiet).
Air Pollution Index
Provided by ClearlyEnergy
The air pollution index is calculated by county or urban area using the past three years data. The index ranks the county or urban area on a scale of 0 (best) - 100 (worst) across the United Sates.
Sale history
| Date | Event | Source | Price | % Change |
|---|---|---|---|---|
|
7/16/25
Jul 16, 2025
|
Listed / Active | DABR | $264,900 |

31% of nearby similar homes sold for over asking price
Similar homes that sold in bidding wars went $6k above asking price on average, but some went as high as $38k over asking price.



























