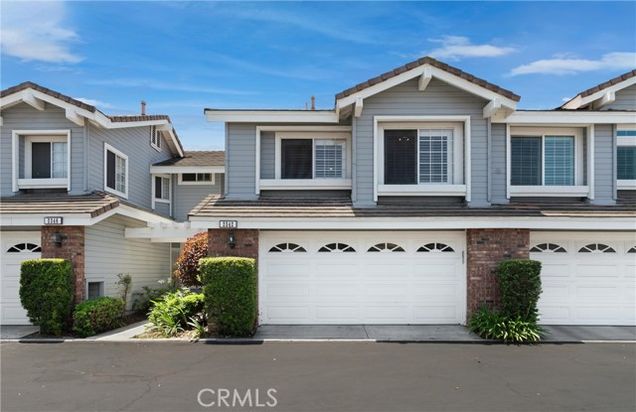2342 Aspen Street
Tustin, CA 92782
Map
- 3 beds
- 3 baths
- 1,325 sqft
- 1,325 sqft lot
- $730 per sqft
- 1989 build
- – on site
More homes
Tucked inside the tree lined community of Sycamore Glen in Tustin Ranch, this 3-bedroom townhome is begging for a new owner. The dramatic entry is flooded with light and opens to the large living and dining room. Luxury vinyl floors are throughout the downstairs creating a worry-free lifestyle. The gas fireplace accents the living space with a custom mantle large enough for your flat screen TV. The kitchen is open and allows lively conversations while you cook on the gas stove. New cabinet doors improve the look, and the pantry and spice rack offer ample space for essentials. The powder room has been beautifully remodeled with a new vanity and will amaze your guests. The convenient laundry room located just off the kitchen has space for a full-sized washer and dryer with upper cabinets and shelves. Three spacious bedrooms are upstairs. The primary suite has vaulted ceilings and windows that overlook the treetops. Two closets let you share evenly. The primary bathroom has double sinks with new fixtures, and a separate room for the toilet and walk-in shower. You’ll want to be a kid again when you step inside the first bedroom and find the custom walk-in closet and reading nook. Both bedrooms have vaulted ceilings making the rooms feel spacious. Automatic blinds in the stairwell o

Last checked:
As a licensed real estate brokerage, Estately has access to the same database professional Realtors use: the Multiple Listing Service (or MLS). That means we can display all the properties listed by other member brokerages of the local Association of Realtors—unless the seller has requested that the listing not be published or marketed online.
The MLS is widely considered to be the most authoritative, up-to-date, accurate, and complete source of real estate for-sale in the USA.
Estately updates this data as quickly as possible and shares as much information with our users as allowed by local rules. Estately can also email you updates when new homes come on the market that match your search, change price, or go under contract.
Checking…
•
Last updated Jun 20, 2025
•
MLS# CROC25114329 —
The Building
-
Year Built:1989
-
Building Area Units:Square Feet
-
Architectural Style:Craftsman
-
Stories:2
-
Levels:Two Story
-
Entry Level:1
-
Window Features:Double Pane Windows
-
Accessibility Features:None
-
Other Equipment:Other
-
Building Area Total:1325
-
Building Area Source:Assessor Agent-Fill
Interior
-
Interior Features:Dining Ell
-
Kitchen Features:Breakfast Nook, Tile Counters, Dishwasher, Disposal, Gas Range/Cooktop, Microwave, Pantry, Range/Oven Built-in
-
Flooring:Vinyl
-
Fireplace:true
-
Fireplace Features:Gas
Room Dimensions
-
Living Area:1325
-
Living Area Units:Square Feet
Location
-
Directions:Bryan and Tustin Ranch Rd
The Property
-
Property Type:Residential
-
Property Subtype:Condominium
-
Exterior Features:Other
-
Parcel Number:93711266
-
Lot Features:Cul-De-Sac
-
Lot Size Area:0.0304
-
Lot Size Acres:0.0304
-
Lot Size SqFt:1325
-
Lot Size Units:Acres
-
View:None
-
View:false
-
Fencing:Wood
Listing Agent
- Contact info:
- No listing contact info available
Taxes
-
Tax Tract:525.24
Beds
-
Bedrooms Total:3
Baths
-
Total Baths:3
-
Full Baths:2
-
Partial Baths:1
-
Bath Includes:Shower Over Tub
The Listing
-
Listing Terms:Other
Heating & Cooling
-
Heating:Central
-
Heating:true
-
Cooling:Central Air
-
Cooling:true
Utilities
-
Utilities:Cable Available
Appliances
-
Appliances:Dishwasher
-
Laundry Features:Gas Dryer Hookup
Schools
-
High School District:Tustin Unified
The Community
-
Association:true
-
Association Amenities:Pool
-
Association Fee:310
-
Association Fee Frequency:Monthly
-
# of Units In Community:1
-
Spa:true
-
Spa Features:Heated
-
Pool Private:false
Parking
-
Garage:true
-
Attached Garage:false
-
Garage Spaces:2
-
Carport:false
-
Parking Total:2
-
Parking Features:Attached
-
Covered Spaces:2
Walk Score®
Provided by WalkScore® Inc.
Walk Score is the most well-known measure of walkability for any address. It is based on the distance to a variety of nearby services and pedestrian friendliness. Walk Scores range from 0 (Car-Dependent) to 100 (Walker’s Paradise).
Bike Score®
Provided by WalkScore® Inc.
Bike Score evaluates a location's bikeability. It is calculated by measuring bike infrastructure, hills, destinations and road connectivity, and the number of bike commuters. Bike Scores range from 0 (Somewhat Bikeable) to 100 (Biker’s Paradise).
Transit Score®
Provided by WalkScore® Inc.
Transit Score measures a location's access to public transit. It is based on nearby transit routes frequency, type of route (bus, rail, etc.), and distance to the nearest stop on the route. Transit Scores range from 0 (Minimal Transit) to 100 (Rider’s Paradise).
Soundscore™
Provided by HowLoud
Soundscore is an overall score that accounts for traffic, airport activity, and local sources. A Soundscore rating is a number between 50 (very loud) and 100 (very quiet).
Air Pollution Index
Provided by ClearlyEnergy
The air pollution index is calculated by county or urban area using the past three years data. The index ranks the county or urban area on a scale of 0 (best) - 100 (worst) across the United Sates.
Max Internet Speed
Provided by BroadbandNow®
This is the maximum advertised internet speed available for this home. Under 10 Mbps is in the slower range, and anything above 30 Mbps is considered fast. For heavier internet users, some plans allow for more than 100 Mbps.
Sale history
| Date | Event | Source | Price | % Change |
|---|---|---|---|---|
|
6/18/25
Jun 18, 2025
|
Sold | BRIDGE | $967,500 | -3.3% |
|
6/1/25
Jun 1, 2025
|
Pending | BRIDGE | $1,000,000 | |
|
5/22/25
May 22, 2025
|
Listed / Active | BRIDGE | $1,000,000 |

































