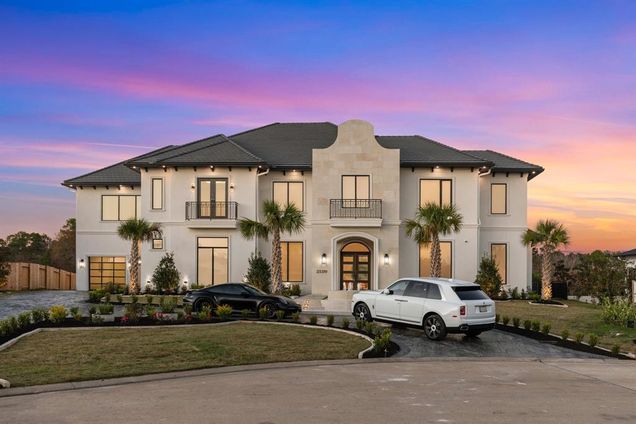23319 Vista De Tres Lagos Drive
Spring, TX 77389
Map
- 5 beds
- 8 baths
- 8,610 sqft
- ~1/2 acre lot
- $336 per sqft
- 2025 build
- – on site
More homes
Nestled alongside the Spring Woodlands, this exclusive gated community offers a serene 1/2 acre water-front cul-de-sac for you to call home. Boasting 8,610 sf, this stunning new construction property presents an incredible opportunity to live in luxury. Rear view of lake with no obstruction and access to miles of Spring Creek Trails. With 5 BR (two on the main floor), 6 full BA, 2 half BA, there's ample space to accommodate all. Designed for entertainment and relaxation, this home features a study, theatre, game room, billiard area, & multiple bars. Unwind in your very own oasis with a sparkling pool spa, accompanied by a summer kitchen, outdoor fireplace, 4 fire pits, and lanai. With 2 kitchens, 2 pantries, 2 primary suites, and 2 stairs this home provides ultimate functionality. Store your vehicles in a 3-car epoxy floor garage. Cameras, speakers, smart windows, custom drapes, EV charger, and 6 HVAC units all included. More info available at the property website & video

Last checked:
As a licensed real estate brokerage, Estately has access to the same database professional Realtors use: the Multiple Listing Service (or MLS). That means we can display all the properties listed by other member brokerages of the local Association of Realtors—unless the seller has requested that the listing not be published or marketed online.
The MLS is widely considered to be the most authoritative, up-to-date, accurate, and complete source of real estate for-sale in the USA.
Estately updates this data as quickly as possible and shares as much information with our users as allowed by local rules. Estately can also email you updates when new homes come on the market that match your search, change price, or go under contract.
Checking…
•
Last updated Jun 20, 2025
•
MLS# 69939793 —
The Building
-
Year Built:2025
-
Year Built Source:Builder
-
Architectural Style:Contemporary/Modern
-
New Construction:true
-
Completed Construction Date:2025-01-01
-
Construction Materials:Insulation - Blown Cellulose
-
Builder Name:Stancliff Construction
-
Structure Type:Free Standing
-
Roof:Tile
-
Foundation Details:Slab
-
Levels:Split Level
-
Exterior Features:Back Green Space
-
Window Features:Window Coverings
-
Patio And Porch Features:Covered
Interior
-
Interior Features:2 Staircases, Atrium, Balcony, Crown Molding, Formal Entry/Foyer, High Ceilings, Prewired for Alarm System, Wet Bar, Wired for Sound, 2 Bedrooms Down,2 Primary Bedrooms,En-Suite Bath,Primary Bed - 1st Floor,Primary Bed - 2nd Floor,Sitting Area,Walk-In Closet(s)
-
Kitchen Features:Breakfast Bar, Kitchen Island, Kitchen open to Family Room, Pantry, Pots/Pans Drawers, Second Sink, Soft Closing Drawers, Under Cabinet Lighting, Walk-in Pantry
-
Fireplace:true
-
Fireplaces Total:4
-
Fireplace Features:Outside
-
Laundry Features:Electric Dryer Hookup
-
Flooring:Tile
-
Living Area:8610
-
Living Area Units:Square Feet
-
Stories:2
Financial & Terms
-
Ownership:Full Ownership
Location
-
Longitude:-95.491936
-
Latitude:30.104059
The Property
-
Property Type:Residential
-
Property Sub Type:Single Family Residence
-
Property Condition:New Construction
-
Parcel Number:1350990020048
-
Lot Features:Back Yard
-
Lot Size Area:0.5255
-
Lot Size Acres:0.5255
-
Lot Size Square Feet:22,889 Sqft
-
Lot Size Units:Acres
-
Lot Size Source:Appraisal District
-
Waterfront Features:Lake Front
-
Waterfront:true
-
Fencing:Back Yard
-
View:Lake
-
Road Surface Type:Concrete
-
Direction Faces:East,South
Listing Agent
- Contact info:
- Agent phone:
- 1(832) 928-3121
- Office phone:
- (713) 714-6454
Beds
-
Bedrooms Total:5
Baths
-
Bathrooms Full:6
-
Bathrooms Half:2
-
Bathrooms Total:8
-
Master Bathroom Features:Bidet, Full Secondary Bathroom Down, Half Bath, Two Primary Baths, Vanity Area
The Listing
Heating & Cooling
-
Cooling:Electric
-
Cooling:true
-
Heating:Electric
-
Heating:true
Utilities
-
Water Source:Water District
Appliances
-
Appliances:Water Heater
Schools
-
Elementary School:Northampton Elementary School
-
Middle School:Hildebrandt Intermediate School
-
High School District:32 - Klein
-
High School:Klein Collins High School
The Community
-
Subdivision Name:Tres Lagos Of Mckenzie Park
-
Association:true
-
Association Fee:$2,433
-
Association Fee Frequency:Annually
-
Association Amenities:Clubhouse
-
Spa:true
-
Spa Features:Spa/Hot Tub
-
Pool Features:Gunite
-
Pool Area:true
-
Pool Private:true
Parking
-
Parking Features:Automatic Gate
-
Parking Total:3
-
Garage:true
-
Garage Spaces:3
-
Attached Garage:true
-
Carport:false
-
Covered Spaces:3
Soundscore™
Provided by HowLoud
Soundscore is an overall score that accounts for traffic, airport activity, and local sources. A Soundscore rating is a number between 50 (very loud) and 100 (very quiet).
Air Pollution Index
Provided by ClearlyEnergy
The air pollution index is calculated by county or urban area using the past three years data. The index ranks the county or urban area on a scale of 0 (best) - 100 (worst) across the United Sates.


