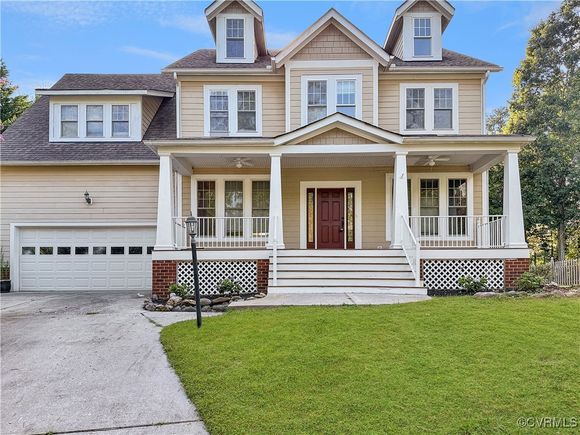2324 Millcrest Terrace
Midlothian, VA 23112
Map
- 6 beds
- 4 baths
- 3,494 sqft
- $193 per sqft
- 2006 build
- – on site
This isn’t just a home, it’s a complete transformation in the heart of Chesterfield. Located on a quiet cul-de-sac just minutes from 288 and Powhite, this fully renovated property delivers style, space, and sophistication at every turn. Step into a bright, airy foyer flanked by a formal living room and dining room. Both feature refinished hardwood floors, elegant crown molding, and new designer lighting. The reimagined kitchen is a true showstopper with brand-new quartz countertops, stainless steel appliances, modern fixtures, and a fresh, contemporary palette. With its oversized pantry, breakfast bar, and cozy nook, it is perfect for both everyday living and entertaining. The family room flows seamlessly from the kitchen and offers built-in shelving and a gas fireplace. Glass doors open to a newly built back deck, ideal for outdoor gatherings. One of this home’s most versatile features is a first-floor bedroom with an adjoining full bath, perfect for in-laws, guests, or even a private office. Upstairs, the Owner’s Suite feels like a boutique hotel retreat with tray ceilings, dual walk-in closets, and a spa-like bath featuring a soaking tub, his and her vanities, and a walk-through shower. Additional bedrooms are generously sized and feature all new carpet, fresh paint, and updated ceiling fans. The finished third floor offers even more flexibility with a potential sixth bedroom, playroom, or home gym, along with a full bath and walk-in closet. This home’s extensive updates also include new paint throughout on walls, ceilings, trim, and doors. There are new light fixtures, a new ceiling fan for the front porch, and a completely remodeled kitchen that sets the tone for the entire home. This property is move-in ready and designed for modern living. Schedule your showing today to experience the transformation.

Last checked:
As a licensed real estate brokerage, Estately has access to the same database professional Realtors use: the Multiple Listing Service (or MLS). That means we can display all the properties listed by other member brokerages of the local Association of Realtors—unless the seller has requested that the listing not be published or marketed online.
The MLS is widely considered to be the most authoritative, up-to-date, accurate, and complete source of real estate for-sale in the USA.
Estately updates this data as quickly as possible and shares as much information with our users as allowed by local rules. Estately can also email you updates when new homes come on the market that match your search, change price, or go under contract.
Checking…
•
Last updated Jul 16, 2025
•
MLS# 2519423 —
The Building
-
Year Built:2006
-
Year Built Details:Actual
-
New Construction:false
-
Construction Materials:Drywall,Frame,HardiplankType
-
Architectural Style:Craftsman
-
Exterior Features:Deck,Porch,PavedDriveway
-
Stories Total:2
-
Levels:TwoAndOneHalf
-
Basement:CrawlSpace
-
Basement:false
-
Window Features:Screens
-
Patio And Porch Features:FrontPorch,Deck,Porch
-
Building Area Source:Assessor
Interior
-
Interior Features:Bookcases,BuiltInFeatures,BedroomOnMainLevel,BreakfastArea,TrayCeilings,CeilingFans,DiningArea,GraniteCounters,GardenTubRomanTub,HighCeilings,WalkInClosets
-
Flooring:Carpet,CeramicTile,Wood
-
Rooms Total:11
-
Fireplace:true
-
Fireplace Features:Gas
-
Fireplaces Total:1
Room Dimensions
-
Living Area:3494.0
-
Living Area Source:Assessor
Financial & Terms
-
Possession:CloseOfEscrow
The Property
-
Parcel Number:721-68-99-91-600-000
-
Property Type:Residential
-
Property Subtype:SingleFamilyResidence
-
Property Subtype Additional:SingleFamilyResidence
-
Property Condition:Resale
-
Property Attached:false
-
Lot Features:CulDeSac
-
Lot Size Acres:0.275
-
Lot Size Area:0.275
-
Lot Size Units:Acres
-
Zoning Description:R7
-
Fencing:BackYard,Fenced
-
Waterfront:false
Listing Agent
- Contact info:
- Agent phone:
- (804) 477-9362
- Office phone:
- (804) 594-6750
Taxes
-
Tax Year:2024
-
Tax Lot:44
-
Tax Annual Amount:4668.3
-
Tax Assessed Value:518700
-
Tax Legal Description:MILLCREST 044
Beds
-
Bedrooms Total:6
Baths
-
Total Baths:4
-
Full Baths:4
The Listing
-
Virtual Tour URL Unbranded:https://unbranded.visithome.ai/GWmBPdtNk8CTvWNzNigu3D?mu=ft
Heating & Cooling
-
Cooling:CentralAir,Electric,Zoned
-
Cooling:true
-
Heating:Electric,HeatPump,Zoned
-
Heating:true
Utilities
-
Sewer:PublicSewer
-
Water Source:Public
Appliances
-
Appliances:Dishwasher,ExhaustFan,Disposal,Stove
Schools
-
Elementary School:Swift Creek
-
Middle Or Junior School:Tomahawk Creek
-
High School:Midlothian
The Community
-
Subdivision Name:Brandermill
-
Community Features:CommonGroundsArea,HomeOwnersAssociation,Playground,Park,Pool
-
Association:true
-
Association Amenities:Management
-
Association Fee:145.0
-
Association Fee Frequency:Quarterly
-
Pool Features:None,Community
Parking
-
Garage:true
-
Attached Garage:true
-
Garage Spaces:2.0
-
Parking Features:Attached,Driveway,FinishedGarage,Garage,Oversized,Paved
Monthly cost estimate

Asking price
$674,500
| Expense | Monthly cost |
|---|---|
|
Mortgage
This calculator is intended for planning and education purposes only. It relies on assumptions and information provided by you regarding your goals, expectations and financial situation, and should not be used as your sole source of information. The output of the tool is not a loan offer or solicitation, nor is it financial or legal advice. |
$3,611
|
| Taxes | $389 |
| Insurance | $185 |
| HOA fees | $48 |
| Utilities | $222 See report |
| Total | $4,455/mo.* |
| *This is an estimate |
Soundscore™
Provided by HowLoud
Soundscore is an overall score that accounts for traffic, airport activity, and local sources. A Soundscore rating is a number between 50 (very loud) and 100 (very quiet).
Air Pollution Index
Provided by ClearlyEnergy
The air pollution index is calculated by county or urban area using the past three years data. The index ranks the county or urban area on a scale of 0 (best) - 100 (worst) across the United Sates.
Sale history
| Date | Event | Source | Price | % Change |
|---|---|---|---|---|
|
7/16/25
Jul 16, 2025
|
Listed / Active | CVRMLS | $674,500 | |
|
3/10/25
Mar 10, 2025
|
Price Changed | CVRMLS | ||
|
3/4/25
Mar 4, 2025
|
Listed / Active | CVRMLS |

























