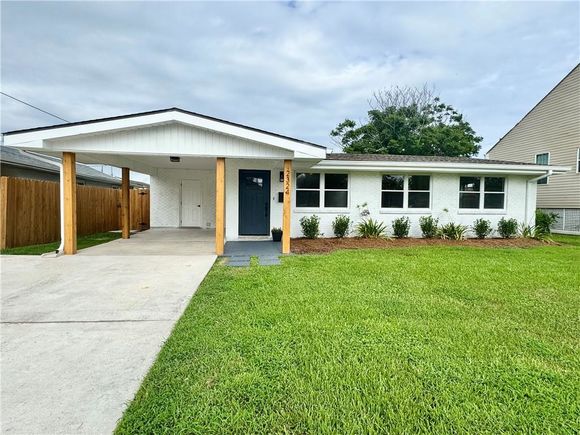2324 Michigan Avenue
Metairie, LA 70003
Map
- 3 beds
- 1 bath
- 1,146 sqft
- $239 per sqft
- 1957 build
*OPEN SATURDAY - JULY 19, 11-12:30* Welcome Home! Discover the perfect blend of style & modern luxury in this solid, all-brick & freshly renovated gem, ideal for anyone seeking a chic, easy-living space. This isn't just a house, it's a turn-key sanctuary where every detail has been thoughtfully updated for your comfort & enjoyment. You'll appreciate the open & inviting floorplan, where the spacious living, dining, & kitchen areas create a cohesive flow, perfect for everyday living & entertaining. The brand-new kitchen is a chef's delight, showcasing all-new cabinets (not just painted!), quartz counters, beautiful tile backsplash, convenient under-cabinet lighting & sleek stainless appliances. Unwind in the spa-like bathroom, designed with an extra-deep soaking tub, calming accents and modern, beautiful fixtures. Experience maximized storage with customized closets in all three bedrooms & you'll love the everyday convenience of an inside laundry closet. Attractive Luxury Vinyl Plank flooring flows seamlessly throughout, adding to the home's appeal. Beyond the aesthetics, this home offers significant peace of mind with its recent major updates: a 2.5-year-old roof, newer double-insulated vinyl windows, an entire HVAC system (both inside and outside units, plus all new ductwork) replaced in 2021. The plumbing under the home has been updated to ABS & the electrical has been updated with new lighting, switches, and outlets throughout. The attached carport, featuring beautiful cypress columns, also includes a convenient attached storage room & the spacious double driveway can accommodate multiple vehicles. Step out into your large, private & fully fenced backyard, offering ample space for relaxation or play, complete with a storage shed perfect for tools, landscaping & more. Nestled in a convenient location, you'll enjoy quick access to shopping, dining, & all the best the city has to offer. This home truly delivers high-end living in a perfectly proportioned package!

Last checked:
As a licensed real estate brokerage, Estately has access to the same database professional Realtors use: the Multiple Listing Service (or MLS). That means we can display all the properties listed by other member brokerages of the local Association of Realtors—unless the seller has requested that the listing not be published or marketed online.
The MLS is widely considered to be the most authoritative, up-to-date, accurate, and complete source of real estate for-sale in the USA.
Estately updates this data as quickly as possible and shares as much information with our users as allowed by local rules. Estately can also email you updates when new homes come on the market that match your search, change price, or go under contract.
Checking…
•
Last updated Jul 18, 2025
•
MLS# 2512384 —
Upcoming Open Houses
-
Saturday, 7/19
11am-12:30pm -
Tuesday, 7/29
11am-1pm
The Building
-
Year Built:1957
-
Year Built Details:Renovated
-
Construction Materials:Brick
-
Architectural Style:Ranch
-
Building Area Total:1420
-
Building Area Source:Measured
-
Roof:Shingle
-
Foundation:Slab
-
Security Features:Smoke Detector(s)
-
Exterior Features:Fence
-
Patio Features:Concrete
-
Levels:One
-
Stories:1
-
Green Energy Efficient:Appliances, Insulation, Lighting, Windows
Interior
-
Rooms Total:6
-
Interior Features:Ceiling Fan(s), Carbon Monoxide Detector, Stainless Steel Appliances
-
Living Area:1146
-
Living Area Source:Measured
-
Fireplace:No
-
Fireplace Features:None
-
Laundry Features:Washer Hookup, Dryer Hookup
Financial & Terms
-
Home Warranty:No
Location
-
Cross Street:W. Napoleon, Mississippi, Roosevelt, Veterans
The Property
-
Parcel Number:0910001978
-
Property Type:Residential
-
Property Subtype:Detached
-
Property Subtype Additional:Detached, Single Family Residence
-
Property Condition:Excellent
-
Lot Features:City Lot, Rectangular Lot
-
Lot Size Area:0.1693
-
Lot Size Acres:0.1693
-
Lot Size Dimensions:59x125
Listing Agent
- Contact info:
- Agent phone:
- (504) 455-0100
- Office phone:
- (504) 455-0100
Taxes
-
Tax Legal Description:LOT 33 SQ L WESTGATE
Beds
-
Bedrooms Total:3
Baths
-
Total Baths:1
-
Full Baths:1
The Listing
-
Current Price:$275,000
-
Special Listing Conditions:None
Heating & Cooling
-
Heating:Central
-
Heating:Yes
-
Cooling:Central Air
-
Cooling:Yes
Utilities
-
Sewer:Public Sewer
-
Water Source:Public
Appliances
-
Appliances:Dishwasher, Microwave, Oven, Range
The Community
-
Pool Features:None
-
Association:No
Parking
-
Carport:Yes
-
Parking Features:Carport
Extra Units
-
Other Structures:Shed(s)
Monthly cost estimate

Asking price
$275,000
| Expense | Monthly cost |
|---|---|
|
Mortgage
This calculator is intended for planning and education purposes only. It relies on assumptions and information provided by you regarding your goals, expectations and financial situation, and should not be used as your sole source of information. The output of the tool is not a loan offer or solicitation, nor is it financial or legal advice. |
$1,472
|
| Taxes | N/A |
| Insurance | $75 |
| Utilities | $138 See report |
| Total | $1,685/mo.* |
| *This is an estimate |
Soundscore™
Provided by HowLoud
Soundscore is an overall score that accounts for traffic, airport activity, and local sources. A Soundscore rating is a number between 50 (very loud) and 100 (very quiet).
Air Pollution Index
Provided by ClearlyEnergy
The air pollution index is calculated by county or urban area using the past three years data. The index ranks the county or urban area on a scale of 0 (best) - 100 (worst) across the United Sates.
Max Internet Speed
Provided by BroadbandNow®
This is the maximum advertised internet speed available for this home. Under 10 Mbps is in the slower range, and anything above 30 Mbps is considered fast. For heavier internet users, some plans allow for more than 100 Mbps.
Sale history
| Date | Event | Source | Price | % Change |
|---|---|---|---|---|
|
7/18/25
Jul 18, 2025
|
Listed / Active | GSREIN | $275,000 |




















