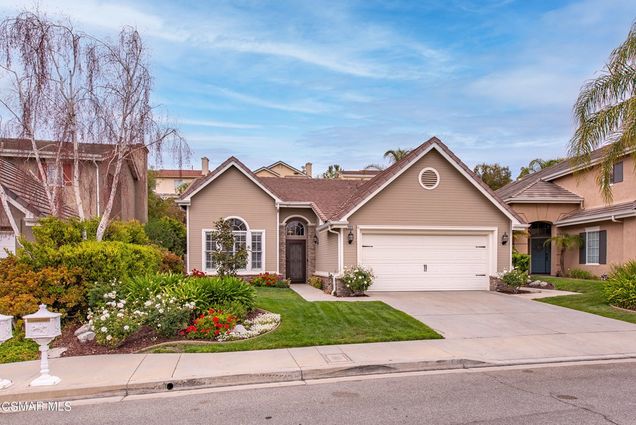2323 Gillingham Circle
Thousand Oaks, CA 91362
Map
- 4 beds
- 3 baths
- 2,123 sqft
- 9,134 sqft lot
- $530 per sqft
- 1996 build
- – on site
More homes
Welcome to the Desirable Meadow Wood Community within Lang Ranch. This pristine home is highly sought after with 4 bedrooms (1 downstairs), 3 baths, tandem garage. and over 2100 square feet of living space. This home has been meticulously maintained with Pride of Ownership represented throughout. Upon entering, you are welcomed by a spacious living room with adjacent dining area. The kitchen opens to the family area with a stone faced fireplace & views to the beautiful backyard. Kitchen upgrades include enhanced cabinetry & hardware, granite counters, stainless steel appliance finishes, bar counter top seating with additional dining area and plenty of storage. Other enhancements include, recessed lighting, plantation shutters, crown molding, ceiling fans, speakers, custom paint & light fixtures complimented by wood and tile flooring. Downstairs bedroom is convenient to a upgraded full bath with granite counter tops. The Master Bedroom overlooks the serene setting of the patio and backyard landscape. Master Bath has dual vanities & mirrors, Travertine tiled shower with glass enclosures and a separate soaking tub. Additional 2 bedrooms and full bath are located at opposite end of hallway. The Tandem Garage offers great flexibility for storage, workshop, gym equipment and/or parking. Enjoy the spacious Outdoor Entertaining Area with plenty of room for family and friends to gather around the patio fireplace accented in stone, jetted hot tub, artificial lawn, and a cascading rock waterfall with pond. Citrus trees, professional landscape, stone patio areas lined in rock and patio pergola complete this desirable property.

Last checked:
As a licensed real estate brokerage, Estately has access to the same database professional Realtors use: the Multiple Listing Service (or MLS). That means we can display all the properties listed by other member brokerages of the local Association of Realtors—unless the seller has requested that the listing not be published or marketed online.
The MLS is widely considered to be the most authoritative, up-to-date, accurate, and complete source of real estate for-sale in the USA.
Estately updates this data as quickly as possible and shares as much information with our users as allowed by local rules. Estately can also email you updates when new homes come on the market that match your search, change price, or go under contract.
Checking…
•
Last updated Apr 23, 2025
•
MLS# 221002292 —
The Building
-
Year Built:1996
-
Year Built Source:Assessor
-
Construction Materials:Stucco
-
Architectural Style:Traditional
-
Foundation:Slab
-
Exterior Features:Rain Gutters
-
Stories Total:2
-
Patio And Porch Features:Concrete, Patio Open, Stone
-
Patio:1
-
Faces:East
Interior
-
Features:Crown Molding, Open Floorplan, Recessed Lighting, Copper Plumbing Partial, Cathedral Ceiling(s)
-
Levels:Two
-
Entry Location:Ground Level - No Steps
-
Kitchen Features:Granite Counters, Kitchen Open to Family Room, Remodeled Kitchen
-
Eating Area:Dining Room
-
Window Features:Plantation Shutters, Blinds
-
Flooring:Carpet, Wood
-
Room Type:Main Floor Bedroom, Master Bathroom
-
Living Area Source:Public Records
-
Fireplace:Yes
-
Fireplace:Gas, Family Room, Patio
Room Dimensions
-
Living Area:2123.00
Financial & Terms
-
Disclosures:CC And R's, Trust/Conservatorship
Location
-
Directions:Travel Erbes Road to Laurelwood Drive and turn EAST. Continue on Laurelwood Drive to Gillingham Circle and turn left to 2323. You have arrived...
-
Latitude:34.22095300
-
Longitude:-118.83539700
The Property
-
Subtype:Single Family Residence
-
Property Condition:Updated/Remodeled
-
Zoning:RPD257U0S
-
Lot Features:Back Yard, Landscaped, Lawn
-
Lot Size Area:9134.0000
-
Lot Size SqFt:9134.00
-
Fencing:Block, Wrought Iron
-
Fence:Yes
-
Security Features:Carbon Monoxide Detector(s), Smoke Detector(s)
-
Land Lease:No
-
Lease Considered:No
Listing Agent
- Contact info:
- No listing contact info available
Beds
-
Total Bedrooms:4
Baths
-
Total Baths:3
-
Bathroom Features:Granite Counters, Remodeled, Separate tub and shower
-
Full & Three Quarter Baths:3
-
Full Baths:2
-
Three Quarter Baths:1
The Listing
-
Special Listing Conditions:Standard
-
Parcel Number:5710142195
Heating & Cooling
-
Heating:1
-
Heating:Natural Gas, Central, Fireplace(s), Forced Air
-
Cooling:Yes
-
Cooling:Central Air
Appliances
-
Appliances:Dishwasher, Disposal, Trash Compactor, Vented Exhaust Fan, Water Line to Refrigerator, Gas Cooking, Microwave, Range Hood
-
Included:Yes
The Community
-
Subdivision:Meadow Wood-610 - 1005712
-
Subdivision:Meadow Wood-610 - 1005712
-
Features:Curbs
-
Inclusions:Spa, master bedroom TV and bracket, window screens and 2 mounted speakers in living area.
-
Senior Community:No
Parking
-
Parking:Yes
-
Parking:Direct Garage Access, Concrete, Garage - Single Door, Garage Faces Side, Other, Tandem Garage
-
Parking Spaces:2.00
-
Attached Garage:Yes
-
Garage Spaces:2.00
Soundscore™
Provided by HowLoud
Soundscore is an overall score that accounts for traffic, airport activity, and local sources. A Soundscore rating is a number between 50 (very loud) and 100 (very quiet).
Air Pollution Index
Provided by ClearlyEnergy
The air pollution index is calculated by county or urban area using the past three years data. The index ranks the county or urban area on a scale of 0 (best) - 100 (worst) across the United Sates.
Max Internet Speed
Provided by BroadbandNow®
View a full reportThis is the maximum advertised internet speed available for this home. Under 10 Mbps is in the slower range, and anything above 30 Mbps is considered fast. For heavier internet users, some plans allow for more than 100 Mbps.
Sale history
| Date | Event | Source | Price | % Change |
|---|---|---|---|---|
|
6/11/21
Jun 11, 2021
|
Sold | CRMLS_CA | $1,126,500 | 13.2% |
|
5/27/21
May 27, 2021
|
Pending | CRMLS_CA | $995,000 | |
|
4/30/21
Apr 30, 2021
|
Listed / Active | CRMLS_CA | $995,000 |
















































