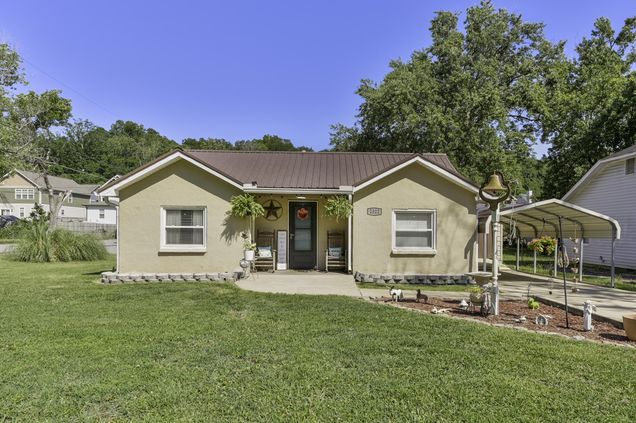2322 Lyndon Avenue
Chattanooga, TN 37415
Map
- 2 beds
- 1 bath
- 904 sqft
- 7,841 sqft lot
- $256 per sqft
- 1945 build
- – on site
More homes
Welcome to this delightful 2-bedroom, 1-bathroom home, perfectly situated less than 10 minutes from the heart of Northshore. This cozy 904 sq. ft. residence sits on a spacious, level corner lot, enclosed with a privacy fence—ideal for both relaxation and entertaining. As you arrive, you'll appreciate the convenience of two separate driveways, each featuring covered parking. Additionally, a large utility garage provides ample storage and workspace. The home's exterior is well-maintained, boasting a metal roof that's approximately 12 years old, complemented by new gutters and fascia installed just 2 years ago. Step inside to find real hardwood floors that exude warmth and character throughout the living spaces. The home is equipped with brand new windows installed in 2010, ensuring energy efficiency and abundant natural light. The HVAC system, also replaced in 2010, guarantees comfort year-round, while the gas heat and separate gas wall heaters offer reliability during power outages. A recently updated bathroom adds a modern touch, and the water heater, less than a year old, promises worry-free living. The kitchen comes complete with all appliances, including a washer and dryer, making this home truly move-in ready. Don't miss this opportunity to own a charming home in a prime location with all the amenities you need for comfortable living. Schedule your showing today! Seller works from home and has a student in school at home, and therefore is requesting no showings before 3:30 pm M-F. Additionally, seller will have to make arrangements for pets during showings, so please give 24 hours notice for all showings. Do not stick hands or fingers in animal cages. Portable AC in laundry room, Ring cameras, and TV/mount in back bedroom will not convey. TVs in living and front bedroom will convey with property. Listing agent is a family member of the seller. May require flood insurance.

Last checked:
As a licensed real estate brokerage, Estately has access to the same database professional Realtors use: the Multiple Listing Service (or MLS). That means we can display all the properties listed by other member brokerages of the local Association of Realtors—unless the seller has requested that the listing not be published or marketed online.
The MLS is widely considered to be the most authoritative, up-to-date, accurate, and complete source of real estate for-sale in the USA.
Estately updates this data as quickly as possible and shares as much information with our users as allowed by local rules. Estately can also email you updates when new homes come on the market that match your search, change price, or go under contract.
Checking…
•
Last updated Mar 6, 2025
•
MLS# 2710610 —
The Building
-
Year Built:1945
-
Year Built Details:EXIST
-
New Construction:false
-
Construction Materials:Stucco
-
Roof:Metal
-
Stories:1
-
Levels:Three Or More
-
Basement:Other
-
Security Features:Smoke Detector(s)
-
Building Area Units:Square Feet
-
Building Area Total:904
-
Building Area Source:Assessor
-
Above Grade Finished Area Units:Square Feet
-
Above Grade Finished Area Source:Assessor
-
Below Grade Finished Area Source:Assessor
-
Below Grade Finished Area Units:Square Feet
Interior
-
Interior Features:Open Floorplan
-
Flooring:Wood, Tile
-
Fireplace:false
-
Laundry Features:Electric Dryer Hookup, Gas Dryer Hookup, Washer Hookup
Room Dimensions
-
Living Area:904
-
Living Area Units:Square Feet
-
Living Area Source:Assessor
Location
-
Directions:DAYTON BLVD TO MEMORIAL DR, RIGHT FIRST ROAD ON LEFT AFTER CROSSING RR TRACKS (LYNDON) HOUSE WILL BE ON THE RIGHT.
-
Latitude:35.095522
-
Longitude:-85.304866
The Property
-
Parcel Number:117M E 001
-
Property Type:Residential
-
Property Subtype:Single Family Residence
-
Lot Features:Level, Corner Lot
-
Lot Size Acres:0.18
-
Lot Size Dimensions:54x143
-
Lot Size Area:0.18
-
Lot Size Units:Acres
-
Lot Size Source:Agent Calculated
-
View:false
-
Property Attached:false
Listing Agent
- Contact info:
- Agent phone:
- (423) 280-1164
- Office phone:
- (423) 265-0088
Taxes
-
Tax Annual Amount:1440
Beds
-
Bedrooms Total:2
Baths
-
Total Baths:1
-
Full Baths:1
Heating & Cooling
-
Heating:Baseboard, Central, Natural Gas
-
Heating:true
-
Cooling:Central Air, Electric
-
Cooling:true
Utilities
-
Utilities:Electricity Available, Water Available
-
Water Source:Public
Appliances
-
Appliances:Washer, Refrigerator, Dryer, Dishwasher
Schools
-
Elementary School:Rivermont Elementary School
-
Middle Or Junior School:Red Bank Middle School
-
High School:Red Bank High School
The Community
-
Subdivision Name:Midvale Park
-
Senior Community:false
-
Waterfront:false
-
Pool Private:false
-
Association:false
Parking
-
Garage:false
-
Attached Garage:false
-
Carport:false
Walk Score®
Provided by WalkScore® Inc.
Walk Score is the most well-known measure of walkability for any address. It is based on the distance to a variety of nearby services and pedestrian friendliness. Walk Scores range from 0 (Car-Dependent) to 100 (Walker’s Paradise).
Bike Score®
Provided by WalkScore® Inc.
Bike Score evaluates a location's bikeability. It is calculated by measuring bike infrastructure, hills, destinations and road connectivity, and the number of bike commuters. Bike Scores range from 0 (Somewhat Bikeable) to 100 (Biker’s Paradise).
Soundscore™
Provided by HowLoud
Soundscore is an overall score that accounts for traffic, airport activity, and local sources. A Soundscore rating is a number between 50 (very loud) and 100 (very quiet).
Air Pollution Index
Provided by ClearlyEnergy
The air pollution index is calculated by county or urban area using the past three years data. The index ranks the county or urban area on a scale of 0 (best) - 100 (worst) across the United Sates.
Sale history
| Date | Event | Source | Price | % Change |
|---|---|---|---|---|
|
8/30/24
Aug 30, 2024
|
Sold | REALTRACS | $232,000 |
























