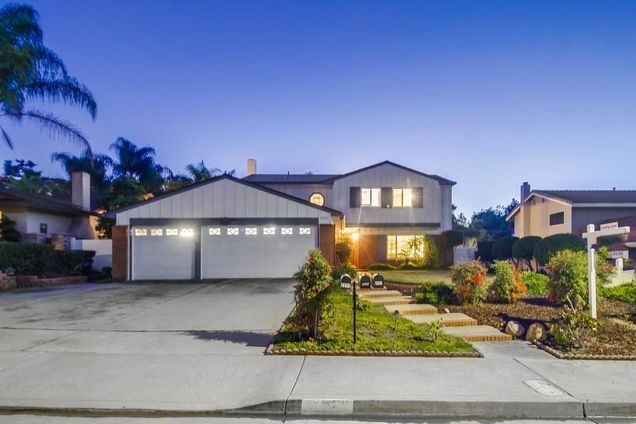2321 Valley Lake Drive
El Cajon, CA 92020
Map
- 4 beds
- 3 baths
- 2,016 sqft
- 10,262 sqft lot
- $475 per sqft
- 1976 build
- – on site
More homes
It's not just a home-it's a lifestyle! Luxury 4 bedroom/2.5 bath Fletcher Hills Highlands home! Sits privately back on an over 10,000 sq.ft lot surrounded by lush green tropical landscaping and yards! Gorgeous wood front door greets you! Open the doors to the formal entry and fall in love with the abundance of flowing natural light! See supplement for more information! To your right-the big living room with oversized front window allowing for more light! Living room opens to separate dining room perfect for entertaining or family dinners! Updated kitchen with stainless appliances, manufactured stone quartz countertops, recessed lighting, and tons of cabinetry! Kitchen opens to family room with cozy gas fireplace and slider to fabulous backyard! Don't miss the powder and inside laundry room downstairs! Spacious light and bright master bedroom with area and mountain views and ensuite bath! All other bedrooms are nicely sized-one could be an ideal office too! Huge backyard with sparkling pool and bubbly spa, aluminum patio cover, plenty of room for Sunday BBQ's, kid play, and pets, +2 lemon trees and 2 orange trees! Details not to miss; 3 car attached garage with work bench, newer roof, newer HVAC, + most windows double pane! Make this home YOUR home before someone else does! Welcome Home!

Last checked:
As a licensed real estate brokerage, Estately has access to the same database professional Realtors use: the Multiple Listing Service (or MLS). That means we can display all the properties listed by other member brokerages of the local Association of Realtors—unless the seller has requested that the listing not be published or marketed online.
The MLS is widely considered to be the most authoritative, up-to-date, accurate, and complete source of real estate for-sale in the USA.
Estately updates this data as quickly as possible and shares as much information with our users as allowed by local rules. Estately can also email you updates when new homes come on the market that match your search, change price, or go under contract.
Checking…
•
Last updated Aug 1, 2023
•
MLS# 230000770SD —
The Building
-
Year Built:1976
-
Year Built Source:Assessor
-
Architectural Style:Traditional
-
Roof:Composition
-
Stories Total:2
-
Patio And Porch Features:Covered, Slab, Patio
-
Patio:1
Interior
-
Features:Ceiling Fan(s), Open Floorplan, Recessed Lighting
-
Levels:Two
-
Eating Area:Dining Room, Family Kitchen, Separated
-
Flooring:Carpet, Tile
-
Room Type:Family Room, Formal Entry, Retreat, Office, Kitchen, Living Room, Master Bedroom, All Bedrooms Up, Entry, Laundry, Master Bathroom, Separate Family Room, Walk-In Closet
-
Living Area Source:Assessor
-
Fireplace:Yes
-
Fireplace:Family Room
-
Laundry:Gas Dryer Hookup, Individual Room, Inside
-
Laundry:1
Room Dimensions
-
Living Area:2016.00
Financial & Terms
-
Disclosures:CC And R's, Incorporated
Location
-
Directions:Use Map Quest Cross Street: Valley Mill.
-
Latitude:32.81876347
-
Longitude:-116.99570727
The Property
-
Property Type:Residential
-
Subtype:Single Family Residence
-
Property Condition:Turnkey
-
Lot Features:Sprinkler System, Sprinklers In Front, Sprinklers In Rear
-
Lot Size Area:10262.0000
-
Lot Size Acres:0.2356
-
Lot Size SqFt:10262.00
-
Lot Size Source:Assessor
-
View:1
-
View:Neighborhood, City Lights
-
Fencing:Partial, Good Condition
-
Fence:Yes
-
Sprinklers:Yes
-
Security Features:Smoke Detector(s), Carbon Monoxide Detector(s)
-
Land Lease:No
Listing Agent
- Contact info:
- No listing contact info available
Beds
-
Total Bedrooms:4
Baths
-
Total Baths:3
-
Full & Three Quarter Baths:2
-
Full Baths:2
-
Half Baths:1
The Listing
-
Parcel Number:3865202000
Heating & Cooling
-
Heating:1
-
Heating:Natural Gas, Fireplace(s), Forced Air
-
Cooling:Yes
-
Cooling:Central Air
Utilities
-
Utilities:Sewer Connected, Water Connected, Cable Available
-
Water Source:Public
Appliances
-
Appliances:Gas Water Heater, Dishwasher, Disposal, Refrigerator
-
Included:Yes
The Community
-
Subdivision:El Cajon
-
Subdivision:El Cajon
-
Neighborhood:Fletcher Hills Highlands
-
Association Amenities:Biking Trails, Hiking Trails, Pets Permitted
-
Association:Fletcher Hills Highlands
-
Association:Yes
-
Association Fee:$300
-
Association Fee Frequency:Annually
-
Pool:Heated, In Ground, Private, Gas Heat
-
Senior Community:No
-
Spa:1
-
Private Pool:Yes
-
Spa Features:In Ground
Parking
-
Parking:Yes
-
Parking:Driveway, Concrete, Direct Garage Access, Garage, Garage Faces Front, Garage Door Opener
-
Parking Spaces:6.00
-
Garage Spaces:3.00
-
Uncovered Spaces:3.00
Walk Score®
Provided by WalkScore® Inc.
Walk Score is the most well-known measure of walkability for any address. It is based on the distance to a variety of nearby services and pedestrian friendliness. Walk Scores range from 0 (Car-Dependent) to 100 (Walker’s Paradise).
Soundscore™
Provided by HowLoud
Soundscore is an overall score that accounts for traffic, airport activity, and local sources. A Soundscore rating is a number between 50 (very loud) and 100 (very quiet).
Air Pollution Index
Provided by ClearlyEnergy
The air pollution index is calculated by county or urban area using the past three years data. The index ranks the county or urban area on a scale of 0 (best) - 100 (worst) across the United Sates.
Sale history
| Date | Event | Source | Price | % Change |
|---|---|---|---|---|
|
2/17/23
Feb 17, 2023
|
Sold | CRMLS_CA | $958,530 | -0.1% |
|
1/18/23
Jan 18, 2023
|
Pending | CRMLS_CA | $959,900 | |
|
1/11/23
Jan 11, 2023
|
Listed / Active | CRMLS_CA | $959,900 |






























