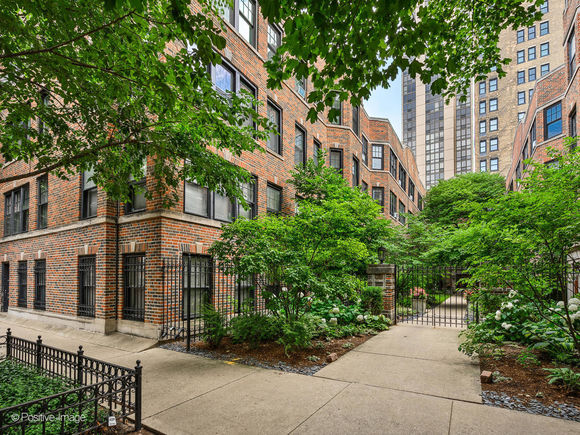2319 N Commonwealth Avenue Unit 2E
Chicago, IL 60614
Map
- 2 beds
- 1 bath
- 1,000 sqft
- $449 per sqft
- 1916 build
- – on site
This turn key 2-bedroom, 1-bathroom East Lincoln Park condo offers approximately 1,000 square feet of comfortable living space in a charming vintage building with south-facing exposure and peaceful courtyard views. The well-appointed kitchen features quartz countertops, premium cabinetry, and stainless steel appliances including dishwasher, while the stylish bathroom showcases vertical subway tile surround and distinctive honeycomb flooring. The thoughtful layout includes a formal dining room, welcoming living area with decorative fireplace and private deck for outdoor relaxation, plus a spacious primary suite that easily accommodates king-size furniture with flexible space for home office use. The secondary bedroom incorporates framed glass pocket doors that beautifully balance natural light flow with privacy, and rich hardwood floors create warmth throughout the unit. Convenient amenities include in-unit laundry, abundant closet space, and storage in the basement. The attractive monthly assessment covers heat, hot water, internet, cable, trash removal and bike storage, providing exceptional value. Ideally situated in a desirable quiet pocket of East Lincoln Park with easy access to lakefront recreation, Lincoln Park Zoo, vibrant dining and shopping scenes, farmers markets and excellent transportation connections. This investor-friendly and pet-friendly building is in the sought after Lincoln Elementary and Lincoln Park High School districts, with convenient street permit parking available.


Last checked:
As a licensed real estate brokerage, Estately has access to the same database professional Realtors use: the Multiple Listing Service (or MLS). That means we can display all the properties listed by other member brokerages of the local Association of Realtors—unless the seller has requested that the listing not be published or marketed online.
The MLS is widely considered to be the most authoritative, up-to-date, accurate, and complete source of real estate for-sale in the USA.
Estately updates this data as quickly as possible and shares as much information with our users as allowed by local rules. Estately can also email you updates when new homes come on the market that match your search, change price, or go under contract.
Checking…
•
Last updated Jul 16, 2025
•
MLS# 12417897 —
Upcoming Open Houses
-
Saturday, 7/19
12pm-2pm -
Sunday, 7/20
12pm-2pm
The Building
-
Year Built:1916
-
Rebuilt:No
-
New Construction:false
-
Construction Materials:Brick
-
Model:VINTAGE
-
Basement:Unfinished, Full
-
Exterior Features:Balcony
-
Patio And Porch Features:Deck, Porch
-
Disability Access:No
-
Other Equipment:Intercom
-
Stories Total:3
-
Living Area Source:Landlord/Tenant/Seller
-
Entry Level:2
Interior
-
Room Type:Balcony/Porch/Lanai
-
Rooms Total:5
-
Interior Features:Storage, Walk-In Closet(s), Historic/Period Mlwk, Granite Counters
-
Laundry Features:Washer Hookup, In Unit, Common Area
-
Flooring:Hardwood
Room Dimensions
-
Living Area:1000
Location
-
Directions:FULLERTON TO COMMONWEALTH (EAST OF CLARK) S TO PROPERTY
-
Location:87738
The Property
-
Parcel Number:14332010161027
-
Property Type:Residential
-
Lot Size Dimensions:COMMON
-
Rural:N
-
Waterfront:false
-
Additional Parcels:false
Listing Agent
- Contact info:
- Agent phone:
- (217) 370-8604
- Office phone:
- (312) 216-2422
Taxes
-
Tax Year:2023
-
Tax Annual Amount:5977
Beds
-
Bedrooms Total:2
-
Bedrooms Possible:2
Baths
-
Baths:1
-
Full Baths:1
The Listing
-
Virtual Tour Unbranded:
-
Special Listing Conditions:None
Heating & Cooling
-
Heating:Natural Gas, Steam, Radiant
-
Cooling:Window Unit(s)
Utilities
-
Sewer:Public Sewer
-
Water Source:Lake Michigan, Public
Appliances
-
Appliances:Microwave, Dishwasher, Refrigerator, Washer, Dryer, Gas Cooktop, Gas Oven
Schools
-
Elementary School:Lincoln Elementary School
-
Elementary School District:299
-
Middle Or Junior School District:299
-
High School:Lincoln Park High School
-
High School District:299
The Community
-
Subdivision Name:Fullerton Parkway
-
Pets Allowed:Cats OK, Dogs OK
-
Association Amenities:Bike Room/Bike Trails, Coin Laundry, Storage, Laundry, Covered Porch, High Speed Conn., Public Bus, Trail(s)
-
Association Fee:442
-
Association Fee Includes:Heat, Water, Insurance, TV/Cable, Exterior Maintenance, Lawn Care, Scavenger, Snow Removal, Internet
-
Association Fee Frequency:Monthly
-
Master Assoc Fee Frequency:Not Required
Monthly cost estimate

Asking price
$449,900
| Expense | Monthly cost |
|---|---|
|
Mortgage
This calculator is intended for planning and education purposes only. It relies on assumptions and information provided by you regarding your goals, expectations and financial situation, and should not be used as your sole source of information. The output of the tool is not a loan offer or solicitation, nor is it financial or legal advice. |
$2,409
|
| Taxes | $498 |
| Insurance | $123 |
| HOA fees | $442 |
| Utilities | $152 See report |
| Total | $3,624/mo.* |
| *This is an estimate |
Soundscore™
Provided by HowLoud
Soundscore is an overall score that accounts for traffic, airport activity, and local sources. A Soundscore rating is a number between 50 (very loud) and 100 (very quiet).
Air Pollution Index
Provided by ClearlyEnergy
The air pollution index is calculated by county or urban area using the past three years data. The index ranks the county or urban area on a scale of 0 (best) - 100 (worst) across the United Sates.
Sale history
| Date | Event | Source | Price | % Change |
|---|---|---|---|---|
|
7/16/25
Jul 16, 2025
|
Listed / Active | MRED | $449,900 | 16.9% (7.9% / YR) |
|
5/25/23
May 25, 2023
|
MRED | $385,000 |

36% of nearby similar homes sold for over asking price
Similar homes that sold in bidding wars went $22k above asking price on average, but some went as high as $91k over asking price.



















