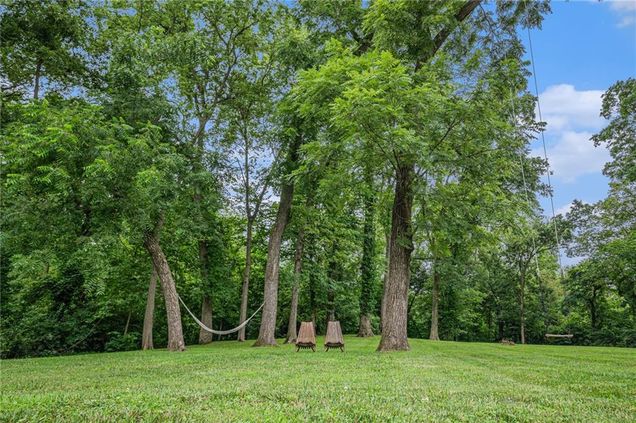2309 N 77th Street W
Kansas City, KS 66109
Map
- 5 beds
- 4 baths
- 4,194 sqft
- ~5 acre lot
- $178 per sqft
- 1946 build
- – on site
YOUR PRIVATE OASIS NOW AVAILABLE! ABSOLUTELY EXQUISITE HOME ON NEARLY 5 ACRES IN THE HEART OF KANSAS CITY! Complete renovation from top to bottom with nothing left untouched. MASTER CRAFTSMANSHIP WITH AN EYE FOR PERFECTION. This estate home boasts features only found in the most exclusive residences: MARBLE FLOORS, linear fireplace, DREAM KITCHEN with top end appliances and MARBLE counters, beautiful lighting and finishes throughout. FIVE large bedrooms, THREE AND A HALF baths and an Owner's Suite that will IMPRESS! Beautifully finished lower level with 5th Bedroom and a spacious recreation room. Enjoy the tranquility and privacy of a nearly FIVE ACRE PATIALLY WOODED LOT complete with a refreshing in-ground pool, outdoor entertaining area and kitchen PLUS a pool house complete with a bathroom! Thoughtfully planted with fruit trees including apple, peach, banana and grapes. Sparkling inground pool and a outdoor basketball court. Plenty of room to kick a ball and enjoy the sights and sounds of nature. Entertain guests on the incredible porch surrounded by the tranquil sounds of a waterfall. There's even an upscale chicken coop for fresh eggs! Nothing here was left untouched! New paint inside and out. COME EXPERIENCE A DREAMY LIFESTYLE TODAY!

Last checked:
As a licensed real estate brokerage, Estately has access to the same database professional Realtors use: the Multiple Listing Service (or MLS). That means we can display all the properties listed by other member brokerages of the local Association of Realtors—unless the seller has requested that the listing not be published or marketed online.
The MLS is widely considered to be the most authoritative, up-to-date, accurate, and complete source of real estate for-sale in the USA.
Estately updates this data as quickly as possible and shares as much information with our users as allowed by local rules. Estately can also email you updates when new homes come on the market that match your search, change price, or go under contract.
Checking…
•
Last updated Jul 17, 2025
•
MLS# 2563291 —
The Building
-
Year Built:1946
-
Age Description:76-100 Years
-
Architectural Style:Traditional
-
Direction Faces:West
-
Construction Materials:Wood Siding
-
Roof:Composition
-
Basement:Egress Window(s), Finished, Full
-
Basement:true
-
Exterior Features:Fire Pit, Outdoor Kitchen, Sat Dish Allowed
-
Window Features:Window Coverings, Skylight(s), Thermal Windows
-
Patio And Porch Features:Deck, Covered
-
Above Grade Finished Area:2384
-
Below Grade Finished Area:1810
Interior
-
Interior Features:Ceiling Fan(s), Custom Cabinets, Kitchen Island, Painted Cabinets, Walk-In Closet(s)
-
Flooring:Carpet, Marble, Tile
-
Fireplace:true
-
Fireplaces Total:2
-
Dining Area Features:Eat-In Kitchen,Hearth Room,Kit/Dining Combo
-
Floor Plan Features:1.5 Stories,Ranch
-
Laundry Features:In Basement
-
Fireplace Features:Living Room
-
Other Room Features:Breakfast Room,Formal Living Room,Main Floor BR,Main Floor Master
Room Dimensions
-
Living Area:4194
Financial & Terms
-
Listing Terms:Cash, Conventional, VA Loan
-
Possession:Negotiable
-
Ownership:Private
Location
-
Directions:I-435 WEST TO EXIT 14A PARALLEL PARKWAY E. MERGE ONTO PARALLEL PRKWAY AND TURN LEFT ONTO 77TH STREET.
The Property
-
Property Type:Residential
-
Property Subtype:Single Family Residence
-
Parcel Number:928612
-
Lot Features:Acreage, Estate Lot, Many Trees, Wooded
-
Lot Size SqFt:213008.4
-
Lot Size Area:4.89
-
Lot Size Units:Acres
-
Road Responsibility:Public Maintenance
-
Road Surface Type:Paved
-
Fencing:Metal
-
Other Structures:Outbuilding
-
In Flood Plain:No
Listing Agent
- Contact info:
- Agent phone:
- (816) 550-2909
- Office phone:
- (816) 587-2323
Taxes
-
Tax Total Amount:7623
Beds
-
Bedrooms Total:5
Baths
-
Full Baths:3
-
Half Baths:1
-
Total Baths:3.10
-
Bathrooms Total:4
The Listing
-
Virtual Tour URL Branded:
Heating & Cooling
-
Cooling:Electric
-
Cooling:true
-
Heating:Forced Air, Natural Gas
Utilities
-
Sewer:Public Sewer
-
Water Source:Public
-
Telecom:Cable - Available,Fiber - Available,High Speed Internet - Available
Appliances
-
Appliances:Dishwasher, Disposal, Microwave, Gas Range, Stainless Steel Appliance(s), Trash Compactor
Schools
-
Middle Or Junior School:Eisenhower
-
High School:Washington
-
High School District:Kansas City Ks
The Community
-
Subdivision Name:Other
-
Association:false
-
Pool Features:In Ground
-
Senio Community:false
Parking
-
Garage:true
-
Garage Spaces:3
-
Parking Features:Attached, Garage Door Opener, Garage Faces Front, Tandem
Monthly cost estimate

Asking price
$749,900
| Expense | Monthly cost |
|---|---|
|
Mortgage
This calculator is intended for planning and education purposes only. It relies on assumptions and information provided by you regarding your goals, expectations and financial situation, and should not be used as your sole source of information. The output of the tool is not a loan offer or solicitation, nor is it financial or legal advice. |
$4,015
|
| Taxes | $635 |
| Insurance | $206 |
| Utilities | $268 See report |
| Total | $5,124/mo.* |
| *This is an estimate |
Soundscore™
Provided by HowLoud
Soundscore is an overall score that accounts for traffic, airport activity, and local sources. A Soundscore rating is a number between 50 (very loud) and 100 (very quiet).
Air Pollution Index
Provided by ClearlyEnergy
The air pollution index is calculated by county or urban area using the past three years data. The index ranks the county or urban area on a scale of 0 (best) - 100 (worst) across the United Sates.
Sale history
| Date | Event | Source | Price | % Change |
|---|---|---|---|---|
|
7/17/25
Jul 17, 2025
|
Listed / Active | HMLS | $749,900 |



















































