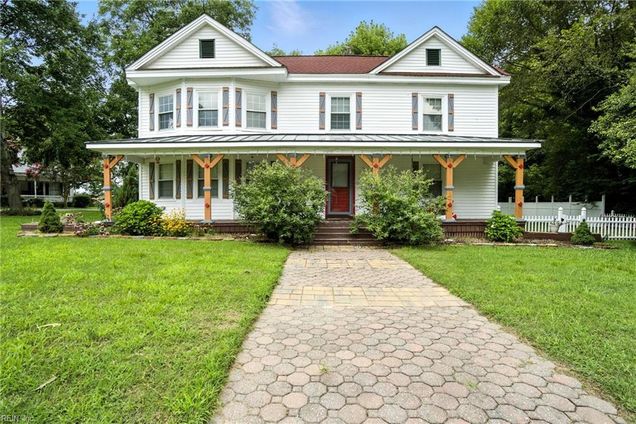23088 Main Street
Capron, VA 23829
Map
- 4 beds
- 3.5 baths
- 2,720 sqft
- $110 per sqft
- 1920 build
- – on site
Set on a picturesque corner lot, this circa-1920 farmhouse offers 2,720 sq ft, four bedrooms, and 3 1/2 baths of inviting country charm. A newer roof and recently upgraded dual-zone HVAC provides no worry comfort. The sunny country kitchen flows into dining and living areas anchored by a gas fireplace, while dual primary suites simplify multigenerational living. Replacement windows bathe every room in natural light. Outside, enjoy a wide front porch, fully fenced yard, and a powered two-car garage/workshop with electricity for extra storage. A separate detached laundry room keeps household chores out of sight and adds convenience. Minutes from Route 58 yet worlds away from city rush, this home is great for families craving starry nights and small-town warmth. Schedule your private showing and claim the country life at 23088 Main St, Capron today!

Last checked:
As a licensed real estate brokerage, Estately has access to the same database professional Realtors use: the Multiple Listing Service (or MLS). That means we can display all the properties listed by other member brokerages of the local Association of Realtors—unless the seller has requested that the listing not be published or marketed online.
The MLS is widely considered to be the most authoritative, up-to-date, accurate, and complete source of real estate for-sale in the USA.
Estately updates this data as quickly as possible and shares as much information with our users as allowed by local rules. Estately can also email you updates when new homes come on the market that match your search, change price, or go under contract.
Checking…
•
Last updated Jul 18, 2025
•
MLS# 10593643 —
The Building
-
Year Built:1920
-
Style:Victorian
-
Roof:Asphalt Shingle
-
Exterior Siding:Shingle, Vinyl
-
Foundation Type:Crawl
-
# of Stories:2
-
SqFt:2,720 Sqft
Interior
-
Rooms Number:11
-
Rooms Other:1st Floor BR, Balcony, Breakfast Area, Foyer, PBR with Bath, Pantry, Porch, Utility Room
-
Flooring Type:Laminate/LVP, Wood
-
Fireplaces Number:1
Financial & Terms
-
Ownership Type:Simple
Location
-
Area:69 - Southampton - South
-
Latitude:36.708671
-
Longitude:-77.201510
The Property
-
Property Type:Residential
-
Property Subtype:Detached
-
Waterfront Description:Not Waterfront
-
Exterior Features:Corner
-
Fence:1
-
Fence Description:Picket, Privacy
Listing Agent
- Contact info:
- Office phone:
- (757) 361-0106
Taxes
-
Tax Amount Approx:$1,923
Beds
-
Beds Total:4
-
First Floor Bed Full Bath:Yes
Baths
-
Total Baths:3.10
-
Full Baths:3
-
Half Baths:1
The Listing
-
Disclosures:Disclosure Statement
Heating & Cooling
-
Heating:Heat Pump
-
Cooling:Central Air
Utilities
-
Water Type:City/County
-
Sewer Type:Septic
Appliances
-
Appliances:Dryer Hookup, Elec Range, Refrigerator, Washer Hookup
-
Water Heater Type:Electric
Schools
-
Elementary School:Capron Elementary
-
Middle School:Southampton Middle
-
High School:Southampton
The Community
-
Subdivision Name:ALL OTHERS AREA 69
-
Pool:No Pool
-
HOA:No
-
Assoc Mgmt Co:NONE
Parking
-
Parking:Garage Det 2 Car
-
Garage:1
Monthly cost estimate

Asking price
$299,900
| Expense | Monthly cost |
|---|---|
|
Mortgage
This calculator is intended for planning and education purposes only. It relies on assumptions and information provided by you regarding your goals, expectations and financial situation, and should not be used as your sole source of information. The output of the tool is not a loan offer or solicitation, nor is it financial or legal advice. |
$1,605
|
| Taxes | $160 |
| Insurance | $82 |
| Utilities | $241 See report |
| Total | $2,088/mo.* |
| *This is an estimate |
Air Pollution Index
Provided by ClearlyEnergy
The air pollution index is calculated by county or urban area using the past three years data. The index ranks the county or urban area on a scale of 0 (best) - 100 (worst) across the United Sates.
Sale history
| Date | Event | Source | Price | % Change |
|---|---|---|---|---|
|
7/18/25
Jul 18, 2025
|
Listed / Active | REIN | $299,900 |













































