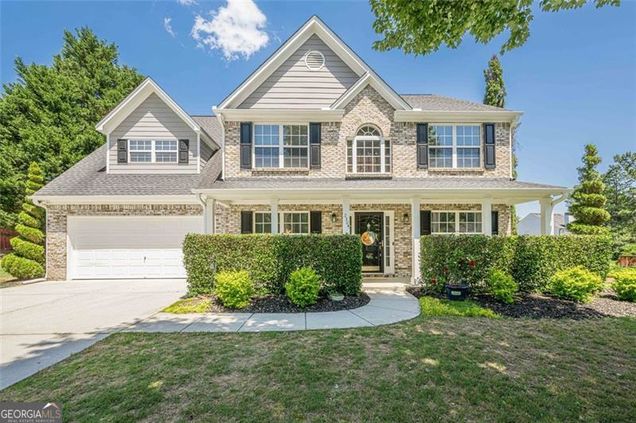2304 Mitford Court
Dacula, GA 30019
Map
- 4 beds
- 2.5 baths
- 2,872 sqft
- 14,810 sqft lot
- $167 per sqft
- 2004 build
- – on site
More homes
Welcome to this beautifully maintained 4-bedroom, 2.5-bath home, proudly offered by the original owners. Nestled in a quiet, well-established neighborhood with swim/tennis amenities, this spacious residence blends timeless charm with thoughtful modern updates. Step inside to discover an inviting floor plan with ample storage throughout, including spacious closets and smart storage solutions. The heart of the home is the recently updated kitchen, featuring sleek countertops, refreshed cabinetry, and stainless steel appliances ideal for both everyday living and entertaining. The oversized primary suite offers a peaceful retreat with a newly renovated en-suite bathroom, showcasing stylish, contemporary finishes and a spa-inspired feel. The suite's huge walk-in closet provides exceptional storage and organization. Step outside and unwind in your private outdoor oasis. Enjoy a soak in the hot tub, entertain in the fully fenced yard with a brand-new privacy fence, or gather around the cozy fire pit nestled beyond a charming stone wall and garden pathway. Lush plantings and a thoughtfully placed privacy screen create a secluded, serene backyard retreat-perfect for relaxing in total comfort. Adding even more value is a custom-built 12'x16' storage shed with cedar trim, loft and a convenient drive-up ramp-perfect for tools, equipment, or extra storage. Additional features include generously sized secondary bedrooms, a flexible living/dining layout, and a cozy family room filled with natural light. Located minutes from dining, shopping, entertainment and Hebron Christian Academy, with easy access to Hwy 316 and I-85, this home offers a prime location for commuting and everyday convenience. With pride of ownership throughout and key updates already complete, this move-in-ready home is not to be missed!

Last checked:
As a licensed real estate brokerage, Estately has access to the same database professional Realtors use: the Multiple Listing Service (or MLS). That means we can display all the properties listed by other member brokerages of the local Association of Realtors—unless the seller has requested that the listing not be published or marketed online.
The MLS is widely considered to be the most authoritative, up-to-date, accurate, and complete source of real estate for-sale in the USA.
Estately updates this data as quickly as possible and shares as much information with our users as allowed by local rules. Estately can also email you updates when new homes come on the market that match your search, change price, or go under contract.
Checking…
•
Last updated Jun 27, 2025
•
MLS# 10527187 —
The Building
-
Year Built:2004
-
Construction Materials:Brick, Concrete
-
Architectural Style:Brick Front, Traditional
-
Structure Type:House
-
Roof:Composition
-
Foundation Details:Slab
-
Levels:Two
-
Basement:None
-
Total Finished Area:2872
-
Above Grade Finished:2872
-
Living Area Source:Public Records
Interior
-
Interior Features:Double Vanity, Two Story Foyer, Separate Shower, Tile Bath, Walk-In Closet(s)
-
Flooring:Carpet, Laminate, Tile
-
Total Fireplaces:1
-
Rooms:Laundry
Financial & Terms
-
Home Warranty:No
-
Possession:Close Of Escrow
Location
-
Latitude:33.965327
-
Longitude:-83.902722
The Property
-
Property Type:Residential
-
Property Subtype:Single Family Residence
-
Property Condition:Resale
-
Lot Features:Level, Private
-
Lot Size Acres:0.34
-
Lot Size Source:Public Records
-
Parcel Number:R5268 119
-
Leased Land:No
Listing Agent
- Contact info:
- Agent phone:
- (678) 318-5000
- Office phone:
- (678) 318-5000
Taxes
-
Tax Year:2023
-
Tax Annual Amount:$6,385
Beds
-
Bedrooms:4
-
Bed Upper Level:4
Baths
-
Full Baths:2
-
Upper Level Full Baths:2
-
Half Baths:1
-
Main Half Baths:1
The Listing
-
Financing Type:FHA
Heating & Cooling
-
Heating:Central
-
Cooling:Central Air
Utilities
-
Utilities:Cable Available, Electricity Available, High Speed Internet, Natural Gas Available, Sewer Connected, Phone Available, Water Available
-
Sewer:Public Sewer
-
Water Source:Public
Appliances
-
Appliances:Dishwasher, Disposal, Refrigerator, Microwave, Oven/Range (Combo), Stainless Steel Appliance(s)
-
Laundry Features:In Mud Room
Schools
-
Elementary School:Alcova
-
Elementary Bus:Yes
-
Middle School:Dacula
-
Middle School Bus:Yes
-
High School:Dacula
-
High School Bus:Yes
The Community
-
Subdivision:Wolf Creek
-
Community Features:Playground, Pool, Walk To Schools, Sidewalks, Street Lights, Tennis Court(s)
-
Association:Yes
-
Annual Association: Fee$527
-
Association Fee Includes:Maintenance Grounds, Pest Control, Swimming, Tennis, Maintenance Exterior, Insurance
Parking
-
Parking Features:Garage Door Opener, Garage, Attached, Kitchen Level
-
Parking Total:2
Walk Score®
Provided by WalkScore® Inc.
Walk Score is the most well-known measure of walkability for any address. It is based on the distance to a variety of nearby services and pedestrian friendliness. Walk Scores range from 0 (Car-Dependent) to 100 (Walker’s Paradise).
Bike Score®
Provided by WalkScore® Inc.
Bike Score evaluates a location's bikeability. It is calculated by measuring bike infrastructure, hills, destinations and road connectivity, and the number of bike commuters. Bike Scores range from 0 (Somewhat Bikeable) to 100 (Biker’s Paradise).
Soundscore™
Provided by HowLoud
Soundscore is an overall score that accounts for traffic, airport activity, and local sources. A Soundscore rating is a number between 50 (very loud) and 100 (very quiet).
Air Pollution Index
Provided by ClearlyEnergy
The air pollution index is calculated by county or urban area using the past three years data. The index ranks the county or urban area on a scale of 0 (best) - 100 (worst) across the United Sates.
Sale history
| Date | Event | Source | Price | % Change |
|---|---|---|---|---|
|
6/27/25
Jun 27, 2025
|
Sold | GAMLS | $482,000 | -1.4% |
|
5/25/25
May 25, 2025
|
Listed / Active | GAMLS | $489,000 | |
|
5/21/25
May 21, 2025
|
FMLS | $489,000 |


