230 Troon Way is no longer available, but here are some other homes you might like:
-
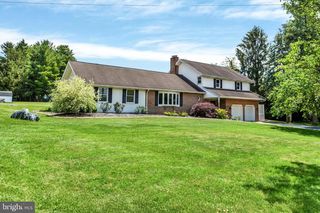 42 photos
42 photos -
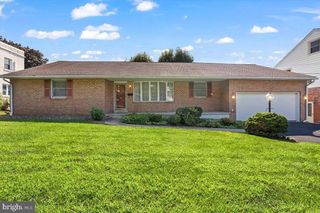 Open Sun 7/20 1pm-3pm35 photos
Open Sun 7/20 1pm-3pm35 photos -
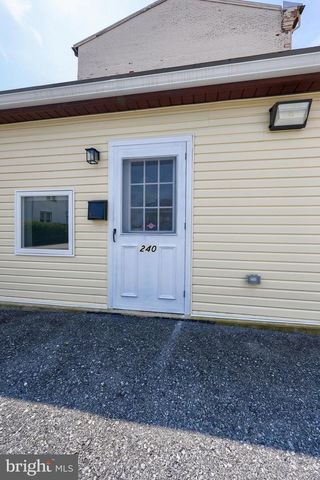 26 photosTownhouse For Sale240 Chestnut Street, LEBANON, PA
26 photosTownhouse For Sale240 Chestnut Street, LEBANON, PA$209,900
- 3 beds
- 1 baths
- 1,280 sqft
- 7,841 sqft lot
-
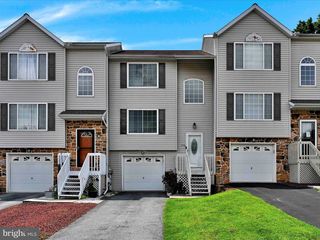 29 photos
29 photos -
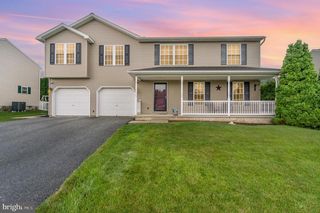 Open Sat 7/19 11am-2pm49 photos
Open Sat 7/19 11am-2pm49 photos -
![]() Open Sat 8/2 1pm-3pm48 photosTownhouse For Sale2609 E Cumberland Street, LEBANON, PA
Open Sat 8/2 1pm-3pm48 photosTownhouse For Sale2609 E Cumberland Street, LEBANON, PA$165,000
- 2 beds
- 2 baths
- 1,422 sqft
- 8,712 sqft lot
-
![]() Open Sat 8/2 1pm-3pm48 photosTownhouse For Sale2607 E Cumberland Street, LEBANON, PA
Open Sat 8/2 1pm-3pm48 photosTownhouse For Sale2607 E Cumberland Street, LEBANON, PA$165,000
- 3 beds
- 3 baths
- 1,496 sqft
- 6,534 sqft lot
-
![]() 26 photos
26 photos -
![]() 28 photos
28 photos -
![]() 49 photos
49 photos -
![]() 20 photos
20 photos -
![]() 26 photos
26 photos -
![]() 28 photos
28 photos -
![]() 5 photosMultifamily For Sale108 & 108 Rear N Center Street, CLEONA, PA
5 photosMultifamily For Sale108 & 108 Rear N Center Street, CLEONA, PA$325,900
- – beds
- – baths
- 2,716 sqft
- 5,227 sqft lot
-
![]() Open Sun 7/20 1pm-3pm33 photosHouse For Sale414 E Chestnut Street, LEBANON, PA
Open Sun 7/20 1pm-3pm33 photosHouse For Sale414 E Chestnut Street, LEBANON, PA$350,000
- 4 beds
- 2 baths
- 2,378 sqft
- 10,019 sqft lot
- End of Results
-
No homes match your search. Try resetting your search criteria.
Reset search
Nearby Cities
- Annville Homes for Sale
- Brickerville Homes for Sale
- Campbelltown Homes for Sale
- Cleona Homes for Sale
- Cornwall Homes for Sale
- Fredericksburg Homes for Sale
- Hershey Homes for Sale
- Lebanon South Homes for Sale
- Lititz Homes for Sale
- Manheim Homes for Sale
- Mount Aetna Homes for Sale
- Mount Gretna Heights Homes for Sale
- Myerstown Homes for Sale
- Palmyra Homes for Sale
- Pine Grove Homes for Sale
- Pleasant Hill Homes for Sale
- Quentin Homes for Sale
- Richland Homes for Sale
- Sand Hill Homes for Sale
- Schaefferstown Homes for Sale
Nearby ZIP Codes
- 17003 Homes for Sale
- 17022 Homes for Sale
- 17026 Homes for Sale
- 17028 Homes for Sale
- 17033 Homes for Sale
- 17038 Homes for Sale
- 17046 Homes for Sale
- 17064 Homes for Sale
- 17067 Homes for Sale
- 17073 Homes for Sale
- 17078 Homes for Sale
- 17087 Homes for Sale
- 17517 Homes for Sale
- 17522 Homes for Sale
- 17543 Homes for Sale
- 17545 Homes for Sale
- 17552 Homes for Sale
- 17578 Homes for Sale
- 19507 Homes for Sale
- 19567 Homes for Sale










