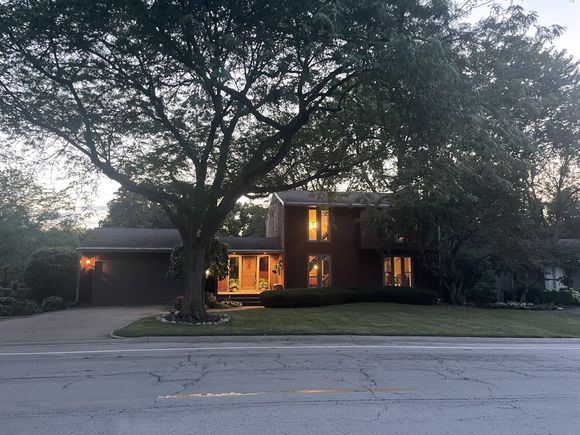23 Exeter
Bourbonnais, IL 60914
- 3 beds
- 4 baths
- 2,544 sqft
- ~1/2 acre lot
- $133 per sqft
- 1973 build
- – on site
Here is your chance to be the new owners of 23 Exeter Turn. Don't miss you opportunity to own this one of a kind custom build. You are welcomed in by a beautiful covered front porch. The large foyer leads you into the kitchen, patio doors lead you to a fabulous 2 story deck, great for outdoor entertaining. Off the kitchen you will find a living room over looking the private fenced in back yard. You will love the natural light offered by the private balconies. The dining room features a stacked stone wall, and additional space for entertainment. If you head downstairs to the walkout basement you will find a family room with fireplace, built in shelves, and a wet bar. Off the family room you have an additional rec room, half bath, and laundry/ utility closet. The second level offers a primary suite with a private balcony, and two nice sized bedrooms, and a full bathroom. This home is in walking distance of the brand new Bourbonnais Grove Development, Perry Farm, Briarcliff walking trails, & multiple parks. In addition you are near Briarcliff Lakes & the Kankakee River.


Last checked:
As a licensed real estate brokerage, Estately has access to the same database professional Realtors use: the Multiple Listing Service (or MLS). That means we can display all the properties listed by other member brokerages of the local Association of Realtors—unless the seller has requested that the listing not be published or marketed online.
The MLS is widely considered to be the most authoritative, up-to-date, accurate, and complete source of real estate for-sale in the USA.
Estately updates this data as quickly as possible and shares as much information with our users as allowed by local rules. Estately can also email you updates when new homes come on the market that match your search, change price, or go under contract.
Checking…
•
Last updated Jul 16, 2025
•
MLS# 12420280 —
The Building
-
Year Built:1973
-
Rebuilt:No
-
New Construction:false
-
Construction Materials:Cedar
-
Roof:Asphalt
-
Basement:Finished, Full, Walk-Out Access
-
Patio And Porch Features:Deck
-
Disability Access:No
-
Living Area Source:Assessor
Interior
-
Room Type:Recreation Room
-
Rooms Total:8
-
Interior Features:Wet Bar, Bookcases, Quartz Counters
-
Fireplaces Total:1
-
Fireplace Features:Gas Log, Gas Starter
-
Fireplace Location:Basement
-
Laundry Features:Laundry Closet
Room Dimensions
-
Living Area:2544
Location
-
Directions:102 to William Latham Dr, South to Exeter Turn.
-
Location:94078
The Property
-
Parcel Number:17082440204200
-
Property Type:Residential
-
Location:A
-
Lot Features:Irregular Lot
-
Lot Size Dimensions:128 X 132 X 181 X 122
-
Zoning:SINGL
-
Waterfront:false
-
Fencing:Fenced
Listing Agent
- Contact info:
- Agent phone:
- (815) 383-2521
- Office phone:
- (815) 937-4370
Taxes
-
Tax Year:2024
-
Tax Annual Amount:6427
Beds
-
Bedrooms Total:3
-
Bedrooms Possible:3
Baths
-
Baths:4
-
Full Baths:2
-
Half Baths:2
The Listing
-
Special Listing Conditions:None
Heating & Cooling
-
Heating:Natural Gas, Forced Air
-
Cooling:Central Air
Utilities
-
Sewer:Public Sewer
-
Water Source:Public
Appliances
-
Appliances:Microwave, Dishwasher, Refrigerator, Disposal
Schools
-
Elementary School District:53
-
Middle Or Junior School District:53
-
High School District:307
The Community
-
Community Features:Park, Tennis Court(s), Street Paved
-
Association Fee:95
-
Association Fee Includes:Other
-
Association Fee Frequency:Annually
-
Master Assoc Fee Frequency:Not Required
Parking
-
Parking Total:4
-
Parking Features:Garage Door Opener, On Site, Garage Owned, Attached, Off Street, Driveway, Owned, Garage
-
Garage Spaces:2
Monthly cost estimate

Asking price
$339,900
| Expense | Monthly cost |
|---|---|
|
Mortgage
This calculator is intended for planning and education purposes only. It relies on assumptions and information provided by you regarding your goals, expectations and financial situation, and should not be used as your sole source of information. The output of the tool is not a loan offer or solicitation, nor is it financial or legal advice. |
$1,820
|
| Taxes | $535 |
| Insurance | $93 |
| HOA fees | $8 |
| Utilities | $189 See report |
| Total | $2,645/mo.* |
| *This is an estimate |
Air Pollution Index
Provided by ClearlyEnergy
The air pollution index is calculated by county or urban area using the past three years data. The index ranks the county or urban area on a scale of 0 (best) - 100 (worst) across the United Sates.
Sale history
| Date | Event | Source | Price | % Change |
|---|---|---|---|---|
|
7/16/25
Jul 16, 2025
|
Listed / Active | MRED | $339,900 |


































