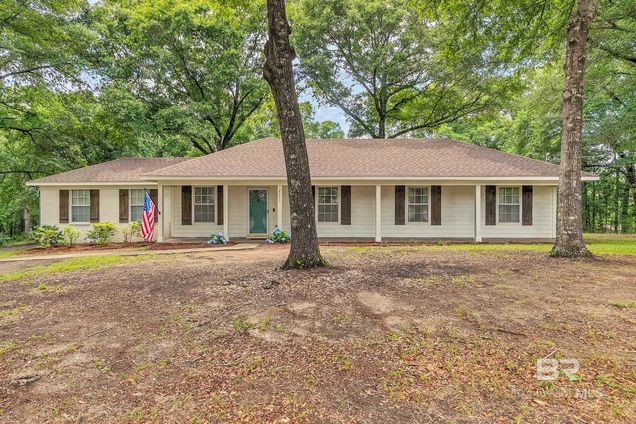2291 Roseland Drive
Semmes, AL 36575
Map
- 3 beds
- 2 baths
- 1,742 sqft
- $169 per sqft
- 1992 build
- – on site
More homes
Welcome home to this beautifully maintained 3-bedroom, 2-bath brick farmhouse, nestled on over 2.5 peaceful acres shaded by mature trees and backing up to a gentle, babbling creek. The expansive backyard is an entertainer's dream featuring a stunning, custom-stenciled covered patio and an above-ground pool for all your summer fun and entertainment. A full-length front porch welcomes you into a spacious foyer that flows into the vaulted family room, complete with a cozy wood-burning fireplace and attractive newly installed luxury vinyl plank flooring. Just off the den is a flexible room that can serve as a formal living space, home office, playroom or potential 4th bedroom. The generously sized eat-in kitchen includes all new stainless-steel appliances including a gas stove, ample cabinetry and counter space, and ceramic tile flooring. A large laundry room is conveniently located just off the kitchen for added functionality. Both bathrooms have elegant marble countertops, with the primary bath offering a double vanity and a luxurious walk-in shower accented with beautiful marble surround and upscale fixtures. The primary bedroom also features a walk-in closet. In addition to the attached 2-car garage, the property boasts a separate 4-car metal garage building ?ideal for a workshop, additional storage, or extra parking. This one-of-a-kind property offers the perfect blend of space, comfort, and outdoor enjoyment. Don't miss your chance to own this private retreat just minutes from town! Buyer to verify all information during due diligence.

Last checked:
As a licensed real estate brokerage, Estately has access to the same database professional Realtors use: the Multiple Listing Service (or MLS). That means we can display all the properties listed by other member brokerages of the local Association of Realtors—unless the seller has requested that the listing not be published or marketed online.
The MLS is widely considered to be the most authoritative, up-to-date, accurate, and complete source of real estate for-sale in the USA.
Estately updates this data as quickly as possible and shares as much information with our users as allowed by local rules. Estately can also email you updates when new homes come on the market that match your search, change price, or go under contract.
Checking…
•
Last updated Jul 2, 2025
•
MLS# 379911 —
The Building
-
Year Built:1992
-
New Construction:false
-
Construction Materials:Brick
-
Architectural Style:Farmhouse
-
Roof:Composition
-
Foundation Details:Slab
-
Stories:1
-
Levels:One
-
Exterior Features:Storage
-
Patio And Porch Features:Patio
-
Security Features:Smoke Detector(s), Carbon Monoxide Detector(s)
-
Building Area Total:1742
-
Building Area Units:Square Feet
-
Building Area Source:Seller
Interior
-
Interior Features:Bonus Room, Ceiling Fan(s), En-Suite, Internet, Storage, Vaulted Ceiling(s)
-
Flooring:Tile, Luxury Vinyl Plank
-
Dining Room Features:Breakfast Area-Kitchen, Lvg/Dng/Ktchn Combo
-
Fireplace:true
-
Fireplace Features:Living Room, Wood Burning, Gas
-
Laundry Features:Inside
Room Dimensions
-
Living Area:1742
-
Living Area Units:Square Feet
-
Living Area Source:Seller
Financial & Terms
-
Ownership:Whole/Full
-
Possession:Close Of Escrow
Location
-
Directions:Howells Ferry Road West past Snow Road to first Left (Raymond Tanner Road) into Roseland and property on right.
The Property
-
Property Type:Residential
-
Property Subtype:Farmhouse
-
Property Attached:false
-
Property Condition:Resale
-
Zoning Description:Single Family Residence
-
Parcel Number:2408330000054.
-
Lot Features:1-3 acres
-
Lot Size Dimensions:146 x 523 x 328 x 483
-
View:true
-
View:Other-See Remarks, Direct Lagoon-Across Rd
-
Water Source:Public
-
Waterfront Features:Creek Accs (<=1/4 Mi)
Listing Agent
- Contact info:
- Agent phone:
- (251) 233-9828
- Office phone:
- (251) 928-0031
Taxes
-
Tax Annual Amount:908.82
-
Tax Legal Description:Lot 32 & 33 Roseland Heights Unit 1 Mbk 27/124 #Sec 33 T3s R3w #Mp24 08 33 0 000
-
Tax Lot:32 & 33
-
Tax Block:32 & 33
Beds
-
Bedrooms Total:3
Baths
-
Total Baths:2
-
Total Baths:2
-
Full Baths:2
-
Master Bath Features:Double Vanity, Shower Only
The Listing
-
Home Warranty:false
Heating & Cooling
-
Heating:Natural Gas
-
Heating:true
-
Cooling:Ceiling Fan(s)
Utilities
-
Electric:Alabama Power
-
Sewer:Septic Tank
Appliances
-
Appliances:Dishwasher, Gas Range, Refrigerator w/Ice Maker
Schools
-
Elementary School:Allentown
-
Middle Or Junior School:Semmes
-
High School:Mary G Montgomery
The Community
-
Subdivision Name:Roseland Heights
-
Community Features:None
-
Association:false
-
Pool Features:Above Ground
-
Pool Private:true
-
Subdivision:AL
Parking
-
Garage:true
-
Garage Spaces:1
-
Carport:false
-
Parking Features:Single Garage, Automatic Garage Door
-
Covered Spaces:1
Walk Score®
Provided by WalkScore® Inc.
Walk Score is the most well-known measure of walkability for any address. It is based on the distance to a variety of nearby services and pedestrian friendliness. Walk Scores range from 0 (Car-Dependent) to 100 (Walker’s Paradise).
Bike Score®
Provided by WalkScore® Inc.
Bike Score evaluates a location's bikeability. It is calculated by measuring bike infrastructure, hills, destinations and road connectivity, and the number of bike commuters. Bike Scores range from 0 (Somewhat Bikeable) to 100 (Biker’s Paradise).
Soundscore™
Provided by HowLoud
Soundscore is an overall score that accounts for traffic, airport activity, and local sources. A Soundscore rating is a number between 50 (very loud) and 100 (very quiet).
Air Pollution Index
Provided by ClearlyEnergy
The air pollution index is calculated by county or urban area using the past three years data. The index ranks the county or urban area on a scale of 0 (best) - 100 (worst) across the United Sates.
Sale history
| Date | Event | Source | Price | % Change |
|---|---|---|---|---|
|
6/30/25
Jun 30, 2025
|
Sold | BCAR | $295,000 | 7.3% |
|
6/2/25
Jun 2, 2025
|
Pending | BCAR | $274,900 | |
|
5/29/25
May 29, 2025
|
Listed / Active | BCAR | $274,900 |




























































































