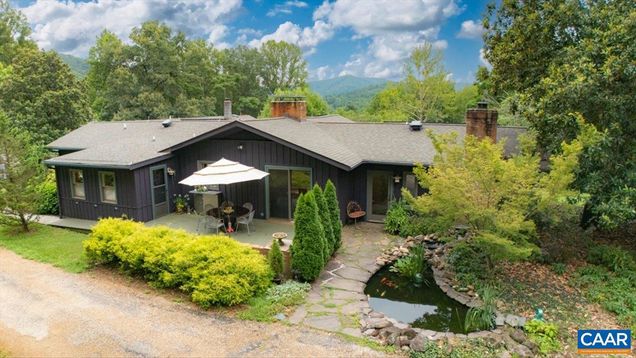2288 Lexington Tpke
AMHERST, VA 24521
Map
- 3 beds
- 5 baths
- 3,314 sqft
- $262 per sqft
- 1975 build
Private retreat nestled on 23 acres in Gorgeous Western Amherst. A long winding driveway leads you to the sprawling home which has been transformed by the creative artist/owners over the years. You will find spacious living areas, 3 bedrooms and 3 1/2 baths including a well planned primary suite on the main level. The terrace level with another full bath is a flexible space currently used as a studio which could be converted into an apartment. Outdoor living has not been neglected with a screened porch, deck and patio overlooking a tranquil koi pond all inviting relaxation. Adjacent to the house you will find a 3 story 4,900 sq ft workshop with a drive in bay, 2 car garage, studio space, workrooms, equipment storage and more. The possibilities are endless! A barn, greenhouse, small tool shed, an established garden and a picturesque creek complete this property. Whether you want a multi generational homestead, a creative retreat or a prime vacation home this unique sanctuary awaits.

Last checked:
As a licensed real estate brokerage, Estately has access to the same database professional Realtors use: the Multiple Listing Service (or MLS). That means we can display all the properties listed by other member brokerages of the local Association of Realtors—unless the seller has requested that the listing not be published or marketed online.
The MLS is widely considered to be the most authoritative, up-to-date, accurate, and complete source of real estate for-sale in the USA.
Estately updates this data as quickly as possible and shares as much information with our users as allowed by local rules. Estately can also email you updates when new homes come on the market that match your search, change price, or go under contract.
Checking…
•
Last updated Jul 21, 2025
•
MLS# 667097 —
The Building
-
Year Built:1975
-
Year Built Source:Estimated
-
New Construction:No
-
Construction Completed:No
-
Structure Type:Detached
-
Architectural Style:Other
-
Levels:1
-
Accessibility Features:None
-
Foundation Details:Block
-
Basement:Yes
-
Basement Type:Heated, Interior Access, Outside Entrance, Partially Finished, Walkout Level, Windows
-
Building Area Units:Square Feet
-
Building Total SqFt:8888.00
-
Total SqFt Source:Assessor
-
Total Below Grade SqFt:1014
-
Total Below Grade SqFt Source:Assessor
-
Above Grade Finished Area Units:Square Feet
-
Above Grade Unfinished Area Units:Square Feet
-
Above Grade Finished SqFt:2930
-
Above Grade Finished SqFt Source:Assessor
-
Above Grade Unfinished SqFt Source:Assessor
-
Below Grade Finished Area Units:Square Feet
-
Below Grade Unfinished Area Units:Square Feet
-
Below Grade Finished SqFt Source:Assessor
-
Below Grade Finished SqFt:384
-
Below Grade Unfinished SqFt:630
-
Below Grade Unfinished SqFt Source:Assessor
Interior
-
Interior Features:Entry Level Bedroom
-
Room List:Living Room, Kitchen, Breakfast Room, Study, Great Room, Recreation Room, Full Bath, Half Bath, Additional Bedroom
-
Flooring Type:Ceramic Tile, Hardwood
-
Fireplace:No
-
Living Area SqFt Source:Assessor
-
Living Area Units:Square Feet
Room Dimensions
-
Total SqFt:3944
-
Living Area SqFt:3,314 Sqft
Financial & Terms
-
Sale Type:Standard
Location
-
Directions:From Charlottesville take 29 South to second Amherst exit. Follow 60 west (Lexington Tpke) approximately 5 miles to driveway on right.
-
Latitude:37.63874311
-
Longitude:-79.11598754
The Property
-
Property Type:Residential
-
Lot Size Acres:22.90
-
Exclusions:Wood stove in terrace level studio main house
-
Zoning:A-1
-
Zoning Description:Agricultural General
-
Other Structures:Above Grade, Below Grade
-
Waterview:No
-
Water Oriented:No
-
Water Body Type:Creek/Stream
-
Green Energy Generation:PV Solar Array(s) Owned
Listing Agent
- Contact info:
- Agent phone:
- (434) 258-5860
- Office phone:
- (434) 258-5860
Taxes
-
Tax Year:2024
-
Tax Annual Amount:$2,725
-
Total Taxes Payment Frequency:Annually
Beds
-
Bedrooms:3
-
Bedrooms Main Level:3
Baths
-
Total Baths:5
-
Full Baths:4
-
Half Baths:1
-
Main Level Baths:4.00
-
Main Level Full Baths:4
-
All Lower Levels Total Baths:1
Heating & Cooling
-
Cooling:No
-
Cooling Type:Heat Pump(s)
-
Central Air:No
-
Heating:Yes
-
Heating Type:Heat Pump(s)
-
Heating Fuel:Oil, Solar
Utilities
-
Sewer/Septic:Septic Exists
-
Water Source:Well
-
Internet Services:Fiber Optic
Schools
-
Elementary School:Temperance
-
Middle School:Amherst
-
High School:AMHERST
-
School District Name:Amherst County Public Schools
-
School District Source:Listing Agent
The Community
-
Subdivision Name:None Available
-
HOA:No
-
Condo/Coop Association:No
Parking
-
Garage:No
Extra Units
-
Vacation Rental:No
Monthly cost estimate

Asking price
$869,900
| Expense | Monthly cost |
|---|---|
|
Mortgage
This calculator is intended for planning and education purposes only. It relies on assumptions and information provided by you regarding your goals, expectations and financial situation, and should not be used as your sole source of information. The output of the tool is not a loan offer or solicitation, nor is it financial or legal advice. |
$4,658
|
| Taxes | $227 |
| Insurance | $239 |
| Utilities | $232 See report |
| Total | $5,356/mo.* |
| *This is an estimate |
Walk Score®
Provided by WalkScore® Inc.
Walk Score is the most well-known measure of walkability for any address. It is based on the distance to a variety of nearby services and pedestrian friendliness. Walk Scores range from 0 (Car-Dependent) to 100 (Walker’s Paradise).
Air Pollution Index
Provided by ClearlyEnergy
The air pollution index is calculated by county or urban area using the past three years data. The index ranks the county or urban area on a scale of 0 (best) - 100 (worst) across the United Sates.
Sale history
| Date | Event | Source | Price | % Change |
|---|---|---|---|---|
|
7/21/25
Jul 21, 2025
|
Listed / Active | BRIGHT | $869,900 |









































































