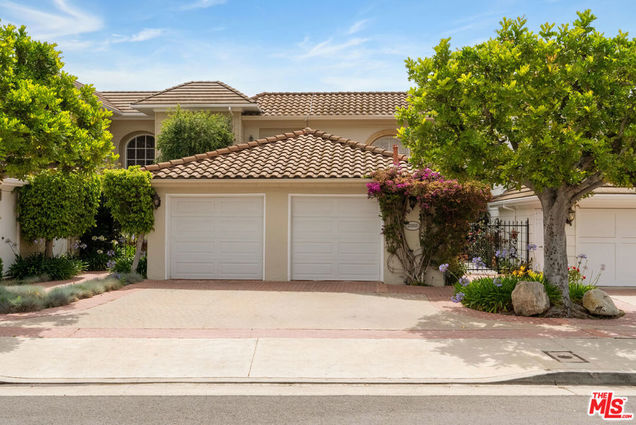2282 Canyonback Road
Los Angeles, CA 90049
Map
- 4 beds
- 5 baths
- 4,558 sqft
- ~5 acre lot
- $691 per sqft
- 1986 build
- – on site
An exceptional property, offering stunning views, ample space, and timeless elegance situated in The Crown, a virtually gated community in the Mountaingate HOA. Showcasing breathtaking panoramic vistas of serene golf course fairways, picturesque mountain ranges, and the twinkling lights of downtown Los Angeles this home spans an impressive 4,550 square feet. This spacious 4-bedroom, 4.5-bathroom residence boasts soaring 10-foot ceilings, exquisite oak hardwood floors, a wet bar, generous crown moldings, and three decorative fireplaces. The grand living, dining, and family rooms harmoniously flow together, offering a seamless first-floor layout. At the heart of the home lies a large chef's kitchen with an adjacent dining area. Each of the four ensuite bedrooms includes a remarkable primary suite that features sweeping views, a luxurious private bathroom, and a spacious walk-in closet. The serene backyard, adorned with fruit trees and ample patio space, is perfect for entertaining. This property is a true gem waiting for your personal touch; its overall atmosphere is divine and spacious. Enjoy resort-style amenities such as a community pool, spa, and private tennis courts. HOA fees cover exterior fire and earthquake insurance, roof maintenance, exterior painting, trash service, 24-hour security patrols, and enhanced virtual gate monitoring. Mountaingate in Brentwood is renowned for its stunning hiking trails and park-like setting. Optional memberships to the Mountaingate Country Club provide access to golf, tennis, and various social activities. Conveniently located near some of the Westside's finest shopping and dining, the Getty Museum, with easy access to the 405 freeway, UCLA, and USC.

Last checked:
As a licensed real estate brokerage, Estately has access to the same database professional Realtors use: the Multiple Listing Service (or MLS). That means we can display all the properties listed by other member brokerages of the local Association of Realtors—unless the seller has requested that the listing not be published or marketed online.
The MLS is widely considered to be the most authoritative, up-to-date, accurate, and complete source of real estate for-sale in the USA.
Estately updates this data as quickly as possible and shares as much information with our users as allowed by local rules. Estately can also email you updates when new homes come on the market that match your search, change price, or go under contract.
Checking…
•
Last updated Jul 4, 2025
•
MLS# 25557219 —
The Building
-
Year Built:1986
-
New Construction:No
-
Architectural Style:Traditional
Interior
-
Levels:Two
-
Flooring:Wood
-
Room Type:Walk-In Pantry, Walk-In Closet, Utility Room, Living Room, Formal Entry, Family Room
-
Fireplace:Yes
-
Fireplace:Family Room, Living Room
-
Laundry:Individual Room, Inside
-
Laundry:1
Room Dimensions
-
Living Area:4558.00
Financial & Terms
-
Disclosures:CC And R's
Location
-
Directions:Sepulveda Blvd to Mountaingate Drive , (R) on Canyonback Rd.
-
Latitude:34.10799200
-
Longitude:-118.49438200
The Property
-
Property Type:Residential
-
Subtype:Single Family Residence
-
Zoning:LARE40
-
Lot Size Area:237867.0000
-
Lot Size Acres:5.4607
-
Lot Size SqFt:237867.00
-
View:1
-
View:Golf Course, City Lights, Hills, Valley, Trees/Woods
-
Lease Considered:No
Listing Agent
- Contact info:
- No listing contact info available
Beds
-
Total Bedrooms:4
Baths
-
Total Baths:5
-
Full & Three Quarter Baths:4
-
Full Baths:3
-
Three Quarter Baths:1
-
Quarter Baths:1
The Listing
-
Special Listing Conditions:Standard
-
Parcel Number:4490026092
Heating & Cooling
-
Heating:1
-
Heating:Central
-
Cooling:Yes
-
Cooling:Central Air
Appliances
-
Appliances:Dishwasher, Disposal, Refrigerator
-
Included:Yes
The Community
-
Association:Yes
-
Association Fee:$1,311
-
Association Fee 2:240.33
-
Association Fee Frequency:Monthly
-
Association Fee 2 Frequency:Monthly
-
Pool:Association
-
Senior Community:No
-
Spa:1
-
Private Pool:No
-
Spa Features:Association
-
Assessments:No
Parking
-
Parking:Yes
-
Parking:Garage - Two Door, Driveway
Monthly cost estimate

Asking price
$3,150,000
| Expense | Monthly cost |
|---|---|
|
Mortgage
This calculator is intended for planning and education purposes only. It relies on assumptions and information provided by you regarding your goals, expectations and financial situation, and should not be used as your sole source of information. The output of the tool is not a loan offer or solicitation, nor is it financial or legal advice. |
$16,867
|
| Taxes | N/A |
| Insurance | $866 |
| HOA fees | $1,551 |
| Utilities | $236 See report |
| Total | $19,520/mo.* |
| *This is an estimate |
Walk Score®
Provided by WalkScore® Inc.
Walk Score is the most well-known measure of walkability for any address. It is based on the distance to a variety of nearby services and pedestrian friendliness. Walk Scores range from 0 (Car-Dependent) to 100 (Walker’s Paradise).
Transit Score®
Provided by WalkScore® Inc.
Transit Score measures a location's access to public transit. It is based on nearby transit routes frequency, type of route (bus, rail, etc.), and distance to the nearest stop on the route. Transit Scores range from 0 (Minimal Transit) to 100 (Rider’s Paradise).
Soundscore™
Provided by HowLoud
Soundscore is an overall score that accounts for traffic, airport activity, and local sources. A Soundscore rating is a number between 50 (very loud) and 100 (very quiet).
Air Pollution Index
Provided by ClearlyEnergy
The air pollution index is calculated by county or urban area using the past three years data. The index ranks the county or urban area on a scale of 0 (best) - 100 (worst) across the United Sates.
Sale history
| Date | Event | Source | Price | % Change |
|---|---|---|---|---|
|
6/26/25
Jun 26, 2025
|
Listed / Active | CRMLS_CA | $3,150,000 |

































