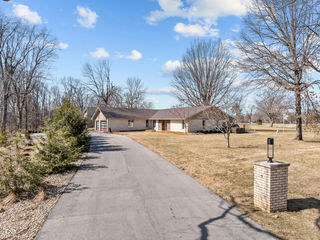2280 W Kennett Drive is no longer available, but here are some other homes you might like:
-
 31 photos
31 photos
-
 30 photos
30 photos House For Sale1900 S 25th Street, Terre Haute, IN
House For Sale1900 S 25th Street, Terre Haute, IN$140,000
- 2 beds
- 1 baths
- 2,074 sqft
- 11,761 sqft lot
-
 22 photos
22 photos -
 31 photos
31 photos House For Sale4545 Caroline Grace Lane, Terre Haute, IN
House For Sale4545 Caroline Grace Lane, Terre Haute, IN$549,990
- 3 beds
- 3 baths
- 2,336 sqft
- 14,375 sqft lot
-
 18 photos
18 photos House For Sale1901 E Buena Vista Drive, Terre Haute, IN
House For Sale1901 E Buena Vista Drive, Terre Haute, IN$200,900
- 3 beds
- 2 baths
- 1,600 sqft
- 7,841 sqft lot
-
![]() 6 photos
6 photos
-
![]() 38 photos
38 photos House For Sale308 Hickory Hill Drive, Terre Haute, IN
House For Sale308 Hickory Hill Drive, Terre Haute, IN$293,900
- 4 beds
- 3 baths
- 3,037 sqft
- 14,375 sqft lot
-
![]() 24 photos
24 photos
-
![]() 17 photos
17 photos
-
![]() 20 photos
20 photos
-
![]() 43 photos
43 photos
-
![]() 6 photos
6 photos Land For Sale1227,1229,1231 S 13th Half Street, Terre Haute, IN
Land For Sale1227,1229,1231 S 13th Half Street, Terre Haute, IN$31,500
- – beds
- – baths
- – sqft
- 3,485 sqft lot
-
![]() 35 photos
35 photos
-
![]() 1 photo
1 photo
-
![]() 31 photos
31 photos House For Sale1925 S 4th Street, Terre Haute, IN
House For Sale1925 S 4th Street, Terre Haute, IN$219,997
- 3 beds
- 3 baths
- 2,104 sqft
- 10,454 sqft lot
- End of Results
-
No homes match your search. Try resetting your search criteria.
Reset search
Nearby Cities
Nearby ZIP Codes
- 46171 Homes for Sale
- 47427 Homes for Sale
- 47438 Homes for Sale
- 47441 Homes for Sale
- 47465 Homes for Sale
- 47471 Homes for Sale
- 47803 Homes for Sale
- 47804 Homes for Sale
- 47805 Homes for Sale
- 47807 Homes for Sale
- 47833 Homes for Sale
- 47834 Homes for Sale
- 47841 Homes for Sale
- 47842 Homes for Sale
- 47848 Homes for Sale
- 47868 Homes for Sale
- 47872 Homes for Sale
- 47879 Homes for Sale
- 47882 Homes for Sale
- 47885 Homes for Sale











