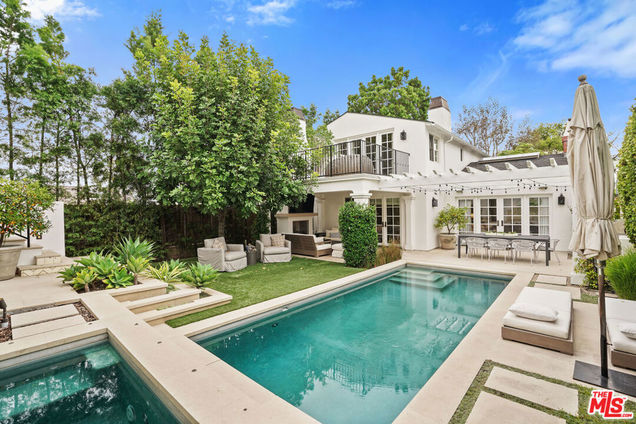228 S Carmelina Avenue
Los Angeles, CA 90049
Map
- 5 beds
- 6 baths
- 4,515 sqft
- 8,350 sqft lot
- $1,572 per sqft
- 1930 build
- – on site
More homes
Magnificent Monterey Colonial in the Heart of Brentwood! Immaculately renovated and updated in 2016. Sited on a gated and quiet corner lot at 10th Helena and Carmelina equidistant from Sunset and San Vicente, the Brentwood Country Mart and Brentwood Village, this gracious 1930s gem has been meticulously re-imagined while maintaining the glamour of Hollywood's Golden Age. Main house has 3 ensuite bedrooms upstairs including the primary suite with fireplace and private balcony and 1bedroom/bath downstairs plus powder room. Separate ensuite bedroom in guest house above the garage with pool house/gym. French doors and windows abound in the formal rooms, family room, dining room, living room, den/office. Wide-planked walnut flooring, vaulted ceilings, coffered ceilings, skylights, 3 indoor fireplaces. Center-island cook's kitchen with 2 dishwashers, wine fridge, porcelain farm sink, Thermador appliances. Laundry room with 2 sets of LG washer/dryers. Pool, spa, built-in BBQ, outdoor dining under pergola, covered patio/ seating area with fire pit, outdoor fireplace and TV. This Brentwood compound is a rare offering in pristine, turn-key condition for the new homeowners.

Last checked:
As a licensed real estate brokerage, Estately has access to the same database professional Realtors use: the Multiple Listing Service (or MLS). That means we can display all the properties listed by other member brokerages of the local Association of Realtors—unless the seller has requested that the listing not be published or marketed online.
The MLS is widely considered to be the most authoritative, up-to-date, accurate, and complete source of real estate for-sale in the USA.
Estately updates this data as quickly as possible and shares as much information with our users as allowed by local rules. Estately can also email you updates when new homes come on the market that match your search, change price, or go under contract.
Checking…
•
Last updated Mar 30, 2024
•
MLS# 23311303 —
The Building
-
Year Built:1930
-
New Construction:No
-
Construction Materials:Concrete
-
Roof:Composition
-
Foundation:Combination
-
Exterior Features:Rain Gutters
-
Stories Total:2
-
Patio And Porch Features:Brick, Covered, Patio Open
-
Patio:1
-
Common Walls:No Common Walls
-
Faces:North
Interior
-
Features:Ceiling Fan(s), Beamed Ceilings, Cathedral Ceiling(s), Coffered Ceiling(s), Recessed Lighting
-
Levels:Two
-
Entry Location:Ground Level w/steps
-
Kitchen Features:Kitchen Island, Stone Counters, Remodeled Kitchen, Walk-In Pantry
-
Eating Area:Dining Room, In Family Room, Breakfast Counter / Bar
-
Door Features:French Doors
-
Window Features:French/Mullioned, Skylight(s)
-
Flooring:Wood
-
Room Type:Bonus Room, Center Hall, Family Room, Guest/Maid's Quarters, Living Room, Primary Bathroom, Walk-In Closet, Walk-In Pantry
-
Living Area Source:Taped
-
Fireplace:Yes
-
Fireplace:Fire Pit, Family Room, Gas Starter, Living Room, Patio, Primary Bedroom, Primary Retreat
-
Laundry:Washer Included, Dryer Included, Individual Room
-
Laundry:1
Room Dimensions
-
Living Area:4515.00
Location
-
Directions:Sunset Blvd to South Carmelina
-
Latitude:34.05448900
-
Longitude:-118.47973600
The Property
-
Property Type:Residential
-
Subtype:Single Family Residence
-
Property Condition:Updated/Remodeled
-
Zoning:LARS
-
Lot Features:Front Yard, Landscaped, Lawn, Utilities - Overhead
-
Lot Size Area:8350.0000
-
Lot Size Dimensions:45x185
-
Lot Size Acres:0.1917
-
Lot Size SqFt:8350.00
-
Lot Size Source:Assessor
-
View:1
-
View:Park/Greenbelt
-
Fencing:Stucco Wall, Masonry, Wrought Iron
-
Fence:Yes
-
Security Features:24 Hour Security, Carbon Monoxide Detector(s), Fire and Smoke Detection System, Gated Community, Smoke Detector(s)
-
Other Structures:Guest House
-
Lease Considered:No
Listing Agent
- Contact info:
- No listing contact info available
Beds
-
Total Bedrooms:5
Baths
-
Total Baths:6
-
Bathroom Features:Linen Closet/Storage, Low Flow Shower, Low Flow Toilet(s), Remodeled, Shower, Shower in Tub, Vanity area
-
Full & Three Quarter Baths:6
-
Full Baths:6
The Listing
-
Special Listing Conditions:Standard
-
Parcel Number:4405040016
Heating & Cooling
-
Heating:1
-
Heating:Central
Utilities
-
Sewer:Other
Appliances
-
Appliances:Barbecue, Dishwasher, Disposal, Microwave, Refrigerator, Gas Oven, Range Hood, Range
-
Included:Yes
The Community
-
Association:No
-
Pool:In Ground, Permits
-
Senior Community:No
-
Spa:1
-
Spa Features:Gunite, Heated, In Ground, Permits
-
Assessments:No
Parking
-
Parking:Yes
-
Parking:Garage Door Opener, Side by Side, Private
-
Parking Spaces:2.00
-
Attached Garage:No
-
Remotes:2
Walk Score®
Provided by WalkScore® Inc.
Walk Score is the most well-known measure of walkability for any address. It is based on the distance to a variety of nearby services and pedestrian friendliness. Walk Scores range from 0 (Car-Dependent) to 100 (Walker’s Paradise).
Soundscore™
Provided by HowLoud
Soundscore is an overall score that accounts for traffic, airport activity, and local sources. A Soundscore rating is a number between 50 (very loud) and 100 (very quiet).
Air Pollution Index
Provided by ClearlyEnergy
The air pollution index is calculated by county or urban area using the past three years data. The index ranks the county or urban area on a scale of 0 (best) - 100 (worst) across the United Sates.
Sale history
| Date | Event | Source | Price | % Change |
|---|---|---|---|---|
|
2/28/24
Feb 28, 2024
|
BRIDGE | $7,695,000 | -3.8% | |
|
11/1/23
Nov 1, 2023
|
BRIDGE | $7,995,000 | ||
|
11/1/23
Nov 1, 2023
|
Sold Subject To Contingencies | CRMLS_CA | $7,995,000 |













































