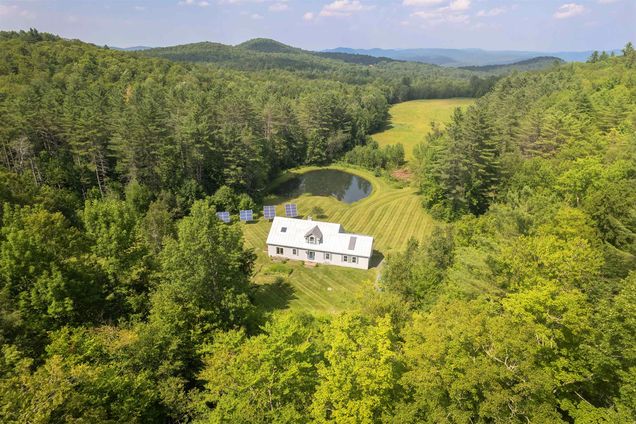228 Leonard
Sharon, VT 05065
Map
- 3 beds
- 3 baths
- 2,235 sqft
- ~24 acre lot
- $355 per sqft
- 1996 build
- – on site
Welcome to your private Vermont retreat on nearly 24 acres of open meadows, woods, and a pristine spring-fed pond. Tucked away in complete seclusion and surrounded by 500 acres of undeveloped maple forest, this peaceful property offers unrivaled privacy and natural beauty. The charming 3-bedroom home features hardwood floors, a cozy wood stove, and a beautifully renovated kitchen with granite counters and stainless steel appliances. Owned solar panels and a whole-house generator ensure energy efficiency and peace of mind. Outside, enjoy organic garden beds, fruit trees, berry bushes, and a clean swimming pond that’s been professionally maintained and tested “cleaner than drinking water.” A separate, fully plumbed outbuilding—currently a licensed commercial kitchen—offers flexible potential as a guest house, studio, or income opportunity. As a Sharon resident, you’ll also have access to the highly regarded Sharon Academy. Located just minutes from I-89 and the village of South Royalton, and 20 minutes to iconic Woodstock, this is the perfect blend of comfort, beauty, and independence.

Last checked:
As a licensed real estate brokerage, Estately has access to the same database professional Realtors use: the Multiple Listing Service (or MLS). That means we can display all the properties listed by other member brokerages of the local Association of Realtors—unless the seller has requested that the listing not be published or marketed online.
The MLS is widely considered to be the most authoritative, up-to-date, accurate, and complete source of real estate for-sale in the USA.
Estately updates this data as quickly as possible and shares as much information with our users as allowed by local rules. Estately can also email you updates when new homes come on the market that match your search, change price, or go under contract.
Checking…
•
Last updated Jul 19, 2025
•
MLS# 5052400 —
The Building
-
Year Built:1996
-
Pre-Construction:No
-
Construction Status:Existing
-
Construction Materials:Wood Frame, Vinyl Siding
-
Architectural Style:Cape
-
Roof:Standing Seam
-
Total Stories:1.5
-
Approx SqFt Total:4470
-
Approx SqFt Total Finished:2,235 Sqft
-
Approx SqFt Finished Above Grade:2,235 Sqft
-
Approx SqFt Finished Below Grade:0 Sqft
-
Approx SqFt Unfinished Below Grade:2235
-
Approx SqFt Unfinished Building Source:Public Records
-
Approx SqFt Finished Above Grade Source:Public Records
-
Other Equipment:Security System, Wood Stove, Standby Generator
-
Foundation Details:Concrete
Interior
-
Total Rooms:6
-
Flooring:Combination, Hardwood
-
Basement:Yes
-
Basement Description:Concrete, Unfinished
-
Basement Access Type:Interior
-
Interior Features:Dining Area, Hearth, Kitchen Island, Primary BR w/ BA, Skylight, Vaulted Ceiling
Location
-
Directions:Follow GPS. House is last on Leonard Road. See sign
-
Latitude:43.784777456248442
-
Longitude:-72.429267813491819
The Property
-
Property Type:Single Family
-
Property Class:Residential
-
Seasonal:No
-
Lot Features:Country Setting, Field/Pasture, Level, Pond, Pond Frontage, Secluded, Rural
-
Lot SqFt:1,035,857 Sqft
-
Lot Acres:23 Sqft
-
Zoning:Residential
-
Driveway:Gravel
-
Waterview:Yes
-
Waterfront:Yes
-
Waterfront Rights:Exclusively Owned
-
Water Body Name:_Unnamed
-
Water Body Type:Pond
-
Water Access Details:Directly Adjoining
-
Water Body Access:Yes
-
Exterior Features:Deck, Outbuilding, Screened Porch, Shed
Listing Agent
- Contact info:
- No listing contact info available
Taxes
-
Tax Year:2025
-
Taxes TBD:No
-
Tax - Gross Amount:$9,970.72
Beds
-
Total Bedrooms:3
Baths
-
Total Baths:3
-
Full Baths:2
-
Half Baths:1
The Listing
-
Price Per SqFt:355.7
-
Foreclosed/Bank-Owned/REO:No
Heating & Cooling
-
Heating:Oil, Baseboard, Passive Solar, Wood Stove
Utilities
-
Utilities:Cable Available, Telephone Available
-
Sewer:Septic
-
Electric:Circuit Breaker(s)
-
Water Source:Drilled Well
Appliances
-
Appliances:Dishwasher, Disposal, Dryer, Microwave, Refrigerator, Washer, Solar Water Heater
Schools
-
Elementary School:Sharon Elementary School
-
Middle Or Junior School:Sharon Elementary School
-
High School:Choice
-
School District:Sharon School District
The Community
-
Covenants:Unknown
Parking
-
Garage:Yes
-
Garage Capacity:2
Monthly cost estimate

Asking price
$795,000
| Expense | Monthly cost |
|---|---|
|
Mortgage
This calculator is intended for planning and education purposes only. It relies on assumptions and information provided by you regarding your goals, expectations and financial situation, and should not be used as your sole source of information. The output of the tool is not a loan offer or solicitation, nor is it financial or legal advice. |
$4,256
|
| Taxes | $830 |
| Insurance | $218 |
| Utilities | $427 See report |
| Total | $5,731/mo.* |
| *This is an estimate |
Walk Score®
Provided by WalkScore® Inc.
Walk Score is the most well-known measure of walkability for any address. It is based on the distance to a variety of nearby services and pedestrian friendliness. Walk Scores range from 0 (Car-Dependent) to 100 (Walker’s Paradise).
Air Pollution Index
Provided by ClearlyEnergy
The air pollution index is calculated by county or urban area using the past three years data. The index ranks the county or urban area on a scale of 0 (best) - 100 (worst) across the United Sates.
Sale history
| Date | Event | Source | Price | % Change |
|---|---|---|---|---|
|
7/18/25
Jul 18, 2025
|
Listed / Active | PRIME_MLS | $795,000 |

















































