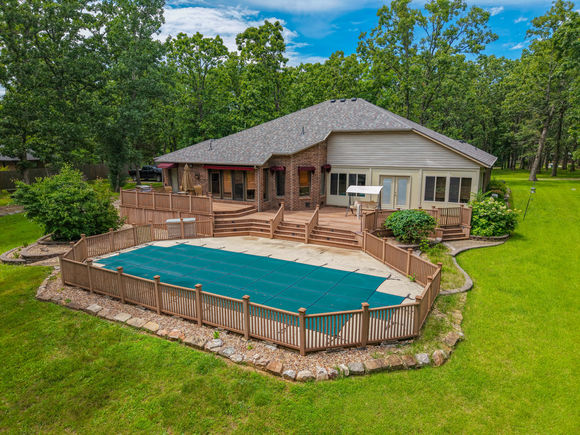22720 Gardner Road
Lebanon, MO 65536
Map
- 3 beds
- 3 baths
- 2,904 sqft
- ~3 acre lot
- $151 per sqft
- 1994 build
- – on site
Tucked away on 2.86 stunning wooded acres in the highly sought-after Forest Hills Subdivision, this all-brick, 2,904 sqft residence offers luxury, privacy, and unbeatable charm, just outside the city limits.From the moment you arrive, the elegant wrap-around driveway, all brick home, and rich wood-look garage doors set the tone for the warmth and sophistication found throughout. Inside, you'll find spacious living areas designed for both comfort and entertaining complete with two gas fireplaces, a beautifully appointed wet bar, and a heated/cooled sunroom that invites year-round enjoyment.The expansive master suite is a private retreat, featuring dual walk-in closets, a spa-like jetted tub, and serene views of your wooded surroundings. Step out back to your oversized deck, ideal for entertaining, that leads to a sparkling 14x30 in-ground pool, your own secluded oasis. In the kitchen you will find updated 2024 appliances and a spacious pantry.Practical luxury continues with a quiet dead-end location, minimal traffic, and added touches like a small chicken coop and peaceful seclusion from both neighbors and the road. Whether you're sipping coffee in the sunroom, enjoying summer evenings by the pool, or hosting friends around the fireplace, this home delivers a lifestyle of comfort and quiet elegance.A rare blend of high-end living and country peace, this is a property that simply feels like home. And at this value, it won't last long.

Last checked:
As a licensed real estate brokerage, Estately has access to the same database professional Realtors use: the Multiple Listing Service (or MLS). That means we can display all the properties listed by other member brokerages of the local Association of Realtors—unless the seller has requested that the listing not be published or marketed online.
The MLS is widely considered to be the most authoritative, up-to-date, accurate, and complete source of real estate for-sale in the USA.
Estately updates this data as quickly as possible and shares as much information with our users as allowed by local rules. Estately can also email you updates when new homes come on the market that match your search, change price, or go under contract.
Checking…
•
Last updated Jul 10, 2025
•
MLS# 60298577 —
This home is listed in more than one place. See it here.
The Building
-
Year Built:1994
-
Construction Materials:Brick Full
-
Building Area Total:2904
-
Above Grade Finished Area:2904
-
Roof:Asphalt
-
Foundation Details:Crawl Space
-
Stories:1
-
Basement:false
-
Exterior Features:Rain Gutters
-
Patio And Porch Features:Deck, Front Porch
-
Security Features:Fire Alarm, Smoke Detector(s)
Interior
-
Interior Features:Jetted Tub, Crown Molding, Laminate Counters, Vaulted Ceiling(s), High Ceilings
-
Flooring:Carpet, Luxury Vinyl
-
Fireplace:true
-
Fireplace Features:Family Room, Propane, Insert
Room Dimensions
-
Living Area:2904
Location
-
Directions:From the I-44 Exit in Lebanon at Jefferson Ave, go south on Jefferson and turn left onto Hwy 32. Take Hwy 32 for 2 miles then turn left onto Pine Tree Dr. In 1.7 miles, turn left onto Gardner Rd. Home
-
Longitude:-92.618508
-
Latitude:37.690799
The Property
-
Property Type:Residential
-
Property Subtype:Single Family Residence
-
Lot Size Acres:2.86
-
Parcel Number:12-3.2-06-000-000-062.000
-
Waterfront View:None
-
Road Frontage Type:County Road
-
Road Surface Type:Asphalt
Listing Agent
- Contact info:
- Agent phone:
- (417) 554-2110
- Office phone:
- (417) 924-1307
Taxes
-
Tax Year:2024
-
Tax Annual Amount:1982.14
Beds
-
Total Bedrooms:3
Baths
-
Total Baths:3
-
Full Baths:2
-
Half Baths:1
The Listing
-
Flood Insurance:Not Required
-
Virtual Tour URL Branded:https://mls.kuu.la/share/collection/7b10j?fs=1&vr=1&sd=1&initload=0&thumbs=1
-
Virtual Tour URL Unbranded:https://mls.kuu.la/share/collection/7b10j?fs=1&vr=1&sd=1&initload=0&thumbs=1
Heating & Cooling
-
Heating:Forced Air, Central, Heat Pump
-
Cooling:Central Air, Ceiling Fan(s), Heat Pump
Utilities
-
Sewer:Septic Tank
-
Water Source:Other
Appliances
-
Appliances:Dishwasher, Propane Water Heater, Free-Standing Electric Oven, Exhaust Fan, Microwave, Trash Compactor, Refrigerator, Disposal
Schools
-
Elementary School:Lebanon
-
Middle Or Junior School:Lebanon
-
High School:Lebanon
The Community
-
Subdivision Name:Laclede-Not in List
-
Pool Features:In Ground
-
Docks Slips:No
Parking
-
Garage:true
-
Garage Spaces:2
-
Parking Features:Circular Driveway, Garage Faces Side, Garage Door Opener
Monthly cost estimate

Asking price
$439,900
| Expense | Monthly cost |
|---|---|
|
Mortgage
This calculator is intended for planning and education purposes only. It relies on assumptions and information provided by you regarding your goals, expectations and financial situation, and should not be used as your sole source of information. The output of the tool is not a loan offer or solicitation, nor is it financial or legal advice. |
$2,355
|
| Taxes | $165 |
| Insurance | $120 |
| Utilities | $159 See report |
| Total | $2,799/mo.* |
| *This is an estimate |
Walk Score®
Provided by WalkScore® Inc.
Walk Score is the most well-known measure of walkability for any address. It is based on the distance to a variety of nearby services and pedestrian friendliness. Walk Scores range from 0 (Car-Dependent) to 100 (Walker’s Paradise).
Bike Score®
Provided by WalkScore® Inc.
Bike Score evaluates a location's bikeability. It is calculated by measuring bike infrastructure, hills, destinations and road connectivity, and the number of bike commuters. Bike Scores range from 0 (Somewhat Bikeable) to 100 (Biker’s Paradise).
Air Pollution Index
Provided by ClearlyEnergy
The air pollution index is calculated by county or urban area using the past three years data. The index ranks the county or urban area on a scale of 0 (best) - 100 (worst) across the United Sates.
Sale history
| Date | Event | Source | Price | % Change |
|---|---|---|---|---|
|
7/2/25
Jul 2, 2025
|
Listed / Active | SOMO | $439,900 |



























































