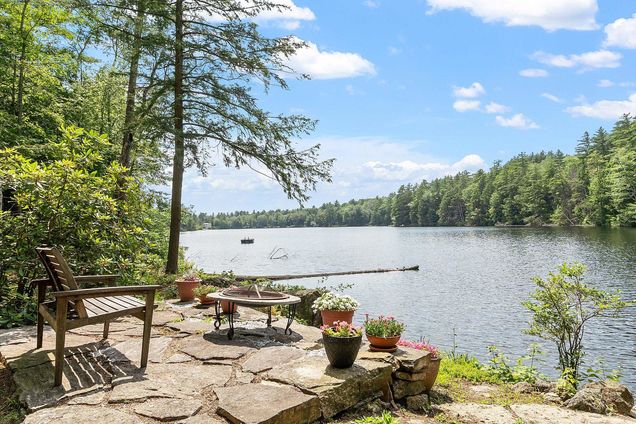227 Chestnut Pond
Epsom, NH 03234
Map
- 2 beds
- 1 bath
- 933 sqft
- ~1/2 acre lot
- $353 per sqft
- 1950 build
- – on site
With 81.5 feet of pristine water frontage on beautiful Chestnut Pond, this seasonal two-bedroom retreat offers a front-row seat to nature’s serenity. Enjoy direct access to the water from your brand-new wood and aluminum dock—ideal for launching a motorboat, casting a line, or taking a quiet paddle in your kayak. A ribbon of windows, an open floor plan, natural woodwork, and a skylight fill the interior with warmth and light, creating a seamless connection to the outdoors. Step onto the private deck off the bedroom for morning coffee with a view, or gather in the three-season porch for relaxed dinners framed by panoramic pond scenery. Tucked into a private, natural setting, this home offers a rare opportunity to unplug and unwind. Whether you're seeking a weekend getaway or a peaceful place to recharge, this waterfront haven delivers an unmatched lifestyle in harmony with nature.

Last checked:
As a licensed real estate brokerage, Estately has access to the same database professional Realtors use: the Multiple Listing Service (or MLS). That means we can display all the properties listed by other member brokerages of the local Association of Realtors—unless the seller has requested that the listing not be published or marketed online.
The MLS is widely considered to be the most authoritative, up-to-date, accurate, and complete source of real estate for-sale in the USA.
Estately updates this data as quickly as possible and shares as much information with our users as allowed by local rules. Estately can also email you updates when new homes come on the market that match your search, change price, or go under contract.
Checking…
•
Last updated Jul 16, 2025
•
MLS# 5051905 —
Upcoming Open Houses
-
Saturday, 7/19
11am-12:30pm -
Sunday, 7/20
2pm-3:30pm
The Building
-
Year Built:1950
-
Pre-Construction:No
-
Construction Status:Existing
-
Construction Materials:Wood Exterior
-
Architectural Style:Cabin
-
Roof:Shingle, Asphalt Shingle
-
Total Stories:1
-
Approx SqFt Total:933
-
Approx SqFt Total Finished:933 Sqft
-
Approx SqFt Finished Above Grade:933 Sqft
-
Approx SqFt Finished Below Grade:0 Sqft
-
Approx SqFt Finished Above Grade Source:Assessor
-
Foundation Details:Other
Interior
-
Total Rooms:5
-
Flooring:Carpet, Laminate
-
Basement Description:Crawl Space
-
Room 1 Level:1
-
Room 2 Level:1
-
Room 3 Level:1
-
Room 4 Level:1
-
Room 5 Level:1
-
Room 6 Level:1
-
Room 1 Type:Living Room
-
Room 2 Type:Dining Room
-
Room 3 Type:Kitchen
-
Room 4 Type:Bedroom
-
Room 5 Type:Bedroom
-
Room 6 Type:Bathroom Full
-
Rooms Level 1:Level 1: Bedroom, Level 1: Full Bathroom, Level 1: Dining Room, Level 1: Kitchen, Level 1: Living Room
-
Interior Features:Natural Woodwork, Skylight
Room Dimensions
-
Room 1 Dimensions:15 Sqft
-
Room 2 Dimensions:23 Sqft
-
Room 3 Dimensions:16 Sqft
-
Room 4 Dimensions:20 Sqft
-
Room 5 Dimensions:11 Sqft
Location
-
Latitude:43.253111000000999
-
Longitude:-71.286413999999994
The Property
-
Property Type:Single Family
-
Property Class:Residential
-
Seasonal:Yes
-
Lot Features:Country Setting, Pond, Pond Frontage, Pond Site, Wooded
-
Lot SqFt:20,909 Sqft
-
Lot Acres:0 Sqft
-
Zoning:R/A Chestnut Pond
-
Driveway:Dirt
-
Road Frontage:Yes
-
Road Frontage Length:204 Sqft
-
Waterview:Yes
-
Waterfront:Yes
-
Waterfront Rights:Exclusively Owned
-
Water Body Name:Chestnut Pond
-
Water Body Type:Pond
-
Water Access Details:Dock Access
-
Water Body Access:Yes
-
Water Frontage Length:81 Sqft
-
Water Restrictions:Yes
-
Exterior Features:Docks, Deck, Enclosed Porch
Listing Agent
- Contact info:
- Office phone:
- (978) 289-5860
Taxes
-
Tax Year:2024
-
Taxes TBD:No
-
Tax - Gross Amount:$5,461
Beds
-
Total Bedrooms:2
Baths
-
Total Baths:1
-
Full Baths:1
The Listing
-
Price Per SqFt:353.7
-
Foreclosed/Bank-Owned/REO:No
Heating & Cooling
-
Heating:Propane, Forced Air, Wood Stove
Utilities
-
Utilities:Cable
-
Sewer:Leach Field, Septic
-
Electric:Circuit Breaker(s)
-
Water Source:Private
Appliances
-
Appliances:Dryer, Microwave, Gas Range, Refrigerator, Washer
Schools
-
Elementary School:Epsom Central School
-
School District:Epsom
The Community
-
Association Amenities:Other
-
Covenants:Yes
-
Fee:250
-
Fee Includes:Plowing
-
Fee Frequency:Yearly
-
Assessment Year:2024
-
Assessment Amount:205000
Parking
-
Parking Features:Driveway
Monthly cost estimate

Asking price
$330,000
| Expense | Monthly cost |
|---|---|
|
Mortgage
This calculator is intended for planning and education purposes only. It relies on assumptions and information provided by you regarding your goals, expectations and financial situation, and should not be used as your sole source of information. The output of the tool is not a loan offer or solicitation, nor is it financial or legal advice. |
$1,767
|
| Taxes | $455 |
| Insurance | $90 |
| HOA fees | $21 |
| Utilities | $353 See report |
| Total | $2,686/mo.* |
| *This is an estimate |
Air Pollution Index
Provided by ClearlyEnergy
The air pollution index is calculated by county or urban area using the past three years data. The index ranks the county or urban area on a scale of 0 (best) - 100 (worst) across the United Sates.
Sale history
| Date | Event | Source | Price | % Change |
|---|---|---|---|---|
|
7/16/25
Jul 16, 2025
|
Listed / Active | PRIME_MLS | $330,000 |
































