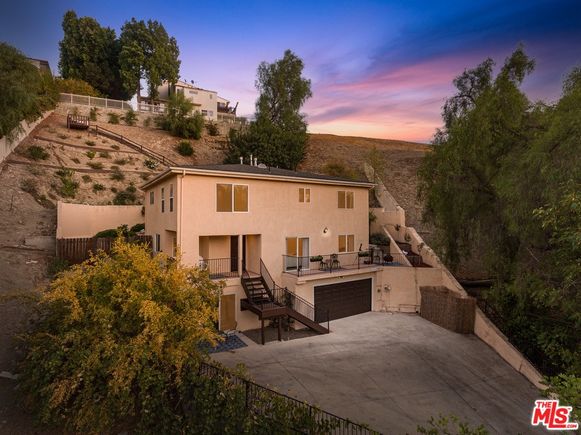22630 Cass Avenue
Woodland Hills, CA 91364
Map
- 4 beds
- 4 baths
- 3,316 sqft
- 13,139 sqft lot
- $342 per sqft
- 2004 build
- – on site
More homes
Reduced $100K** LOCATION | VIEWS | SECLUSION with Luxury & Style in this one-of-a-kind 4 bed,4 bath home perched on a private knoll with views and breathtaking sunsets. This architectural marvel sits south of the blvd at the end of the privately owned driveway. Entry opens to a family/living room with lots of natural light, laminate wood floors, modern fireplace accented by a well designed private living room, and sliding doors seamlessly flow to a private patio. An expansive backyard complete with heated pool-like spa, lush landscaping, fire pit, multiple areas for entertaining including a private deck perfect for watching the sunset over the city. Back inside is a gourmet kitchen featuring Premium line appliances, Calcutta Vega quartz counters, custom cabinets, pantry & laundry room. Escape to the impeccable master suite with walk-in closet and private en suite spa-like bathroom. Rounding out this thoughtfully designed home are 3 additional bedrooms, music studio/guest room & more!

Last checked:
As a licensed real estate brokerage, Estately has access to the same database professional Realtors use: the Multiple Listing Service (or MLS). That means we can display all the properties listed by other member brokerages of the local Association of Realtors—unless the seller has requested that the listing not be published or marketed online.
The MLS is widely considered to be the most authoritative, up-to-date, accurate, and complete source of real estate for-sale in the USA.
Estately updates this data as quickly as possible and shares as much information with our users as allowed by local rules. Estately can also email you updates when new homes come on the market that match your search, change price, or go under contract.
Checking…
•
Last updated Apr 13, 2025
•
MLS# 20663374 —
The Building
-
Year Built:2004
-
Year Built Source:Assessor
-
Architectural Style:Contemporary
-
Roof:Composition, Shingle
-
Stories Total:3
-
Patio And Porch Features:Deck, Patio Open
-
Patio:1
-
Accessibility Features:None
Interior
-
Levels:Multi/Split
-
Entry Location:Foyer
-
Kitchen Features:Remodeled Kitchen
-
Eating Area:Dining Room, Family Kitchen
-
Window Features:Blinds, Double Pane Windows
-
Flooring:Laminate, Wood
-
Room Type:Sound Studio, Bonus Room, Family Room
-
Fireplace:Yes
-
Fireplace:Living Room
-
Laundry:Washer Included, Dryer Included, Individual Room
-
Laundry:1
Room Dimensions
-
Living Area:3316.00
Location
-
Directions:101 HWY West - Exit Shoup Ave South to Avenue San Luis, Left on Sale, Right at end of private street follow Cass and you will turn a Left on a Private Driveway at 22630 Cass Avenue.
-
Latitude:34.16160800
-
Longitude:-118.61837700
The Property
-
Subtype:Single Family Residence
-
Property Condition:Updated/Remodeled
-
Zoning:LAR1
-
Lot Features:Landscaped, Secluded, Irregular Lot
-
Lot Size Area:13139.0000
-
Lot Size SqFt:13139.00
-
Lot Size Source:Assessor
-
View:1
-
View:Canyon, Hills, Park/Greenbelt
-
Security Features:24 Hour Security
-
Additional Parcels:No
-
Lease Considered:No
Listing Agent
- Contact info:
- No listing contact info available
Beds
-
Total Bedrooms:4
Baths
-
Total Baths:4
-
Bathroom Features:Remodeled
-
Full & Three Quarter Baths:3
-
Full Baths:3
-
Half Baths:1
The Listing
-
Special Listing Conditions:Standard
-
Parcel Number:2075023021
Heating & Cooling
-
Heating:1
-
Heating:Central
-
Cooling:Yes
-
Cooling:Central Air
Utilities
-
Sewer:Other
Appliances
-
Appliances:Dishwasher, Disposal, Refrigerator
-
Included:Yes
The Community
-
Pool:Heated
-
Senior Community:No
-
Spa:1
-
Private Pool:No
-
Spa Features:Heated
Parking
-
Parking:Yes
-
Parking:Driveway, Garage - Two Door, Garage, Street
-
Parking Spaces:2.00
-
Garage Spaces:2.00
Walk Score®
Provided by WalkScore® Inc.
Walk Score is the most well-known measure of walkability for any address. It is based on the distance to a variety of nearby services and pedestrian friendliness. Walk Scores range from 0 (Car-Dependent) to 100 (Walker’s Paradise).
Bike Score®
Provided by WalkScore® Inc.
Bike Score evaluates a location's bikeability. It is calculated by measuring bike infrastructure, hills, destinations and road connectivity, and the number of bike commuters. Bike Scores range from 0 (Somewhat Bikeable) to 100 (Biker’s Paradise).
Transit Score®
Provided by WalkScore® Inc.
Transit Score measures a location's access to public transit. It is based on nearby transit routes frequency, type of route (bus, rail, etc.), and distance to the nearest stop on the route. Transit Scores range from 0 (Minimal Transit) to 100 (Rider’s Paradise).
Soundscore™
Provided by HowLoud
Soundscore is an overall score that accounts for traffic, airport activity, and local sources. A Soundscore rating is a number between 50 (very loud) and 100 (very quiet).
Air Pollution Index
Provided by ClearlyEnergy
The air pollution index is calculated by county or urban area using the past three years data. The index ranks the county or urban area on a scale of 0 (best) - 100 (worst) across the United Sates.
Max Internet Speed
Provided by BroadbandNow®
View a full reportThis is the maximum advertised internet speed available for this home. Under 10 Mbps is in the slower range, and anything above 30 Mbps is considered fast. For heavier internet users, some plans allow for more than 100 Mbps.
Sale history
| Date | Event | Source | Price | % Change |
|---|---|---|---|---|
|
10/15/22
Oct 15, 2022
|
Listed / Active | CRMLS_CA | ||
|
2/17/21
Feb 17, 2021
|
Sold | CRMLS_CA | $1,135,000 | 0.9% |
|
1/16/21
Jan 16, 2021
|
Sold Subject To Contingencies | CRMLS_CA | $1,125,000 |






















































