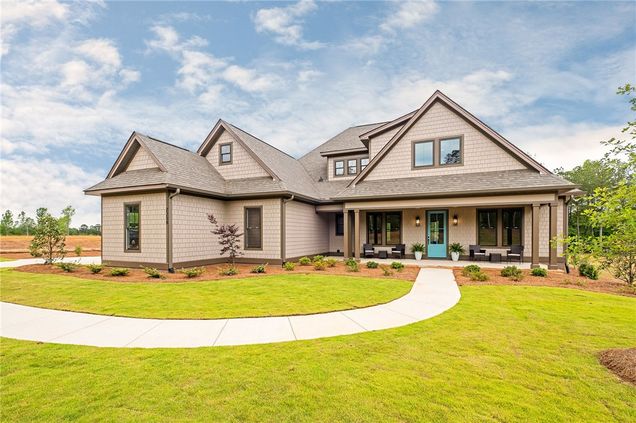2258 Quail Hollow
Opelika, AL 36801
Map
- 4 beds
- 4 baths
- 2,474 sqft
- $348 per sqft
- 2025 build
- – on site
We are excited to introduce the Blue Quail floorplan offered on 2 new streets within the Quail Ridge section - Quail Cove & Quail Hollow! The home is 4 bed/3.5 bath + Study, 2,474 sq.ft. with expansive rear porch that includes a stack stone fireplace to mantle height & grill patio with gas line. The outdoor living space creates a tranquil retreat with a view of natural greenspace. Kitchen appliances are Bosch SS French door refrigerator, gas range w/ custom vent hood, dishwasher & drawer microwave! Kitchen, living, dining & breakfast area are open & airy with plenty of natural light. The kitchen island features a farmhouse sink & offers ample storage below. Primary Bedroom is located on 1st floor with the primary bath that has a zero entry shower w/hand held showerhead & quartz countertops. Dining area is open to living room & kitchen which is ideal when hosting guests. Home office is located upstairs for those who work remotely. This space can also be utilized as a craft room. Home comes with attached, 2 car garage + golf cart garage and is mere steps from part of the NV trail system and/or fishing lakes. Amenities include access to the Marriott's 2 outdoor pools plus 1 indoor pool, dry saunas, exercise room, 8 clay tennis courts and 4 pickleball courts! Complimentary unlimited play on the short course and unlimited range balls at Grand National Robert Trent Jones Golf Trail. Prices, terms, conditions subject to change. Photos and furniture are for illustrative purposes only and are not part of the sale of the home.

Last checked:
As a licensed real estate brokerage, Estately has access to the same database professional Realtors use: the Multiple Listing Service (or MLS). That means we can display all the properties listed by other member brokerages of the local Association of Realtors—unless the seller has requested that the listing not be published or marketed online.
The MLS is widely considered to be the most authoritative, up-to-date, accurate, and complete source of real estate for-sale in the USA.
Estately updates this data as quickly as possible and shares as much information with our users as allowed by local rules. Estately can also email you updates when new homes come on the market that match your search, change price, or go under contract.
Checking…
•
Last updated Jul 17, 2025
•
MLS# 173361 —
The Building
-
Year Built:2025
-
Year Built Details:New
-
New Construction:true
-
Construction Materials:CementSiding
-
Exterior Features:Other,Storage,SeeRemarks,SprinklerIrrigation
-
Foundation Details:Slab
-
Security Features:SecuritySystem
-
Levels:Two
-
Stories:2
-
Patio And Porch Features:RearPorch,Covered,FrontPorch,Patio
-
Above Grade Finished Area:2474.0
Interior
-
Interior Features:BreakfastArea,CeilingFans,KitchenIsland,KitchenFamilyRoomCombo,PrimaryDownstairs,LivingDiningRoom,Other,SeeRemarks,WiredForSound,Attic
-
Flooring:Plank,SimulatedWood,Wood
-
Fireplace:true
-
Fireplaces Total:2
-
Fireplace Features:Two,GasLog
-
Laundry Features:WasherHookup,DryerHookup
Room Dimensions
-
Living Area:2474.0
-
Living Area Source:Plans
Location
-
Directions:From 280 turn onto Grand National Pkwy. Go ~ 2 miles, turn right at entrance to NV. Drive through the 1st round about & you will be entering the Stonelake section. Stay to the right as the road forks and continue straight as you enter the Quail Ridge section. You will remain straight on NV Loop passing the Post Office. 2nd road on right will be Quail Hollow. Home will be 2nd lot on the right.
-
Latitude:32.692158
-
Longitude:-85.431147
The Property
-
Property Type:Residential
-
Property Subtype:Residential
-
Property Subtype Additional:Residential
-
Property Condition:NewConstruction
-
Lot Features:LessThanHalfAcre,Wooded
-
Lot Size Acres:0.35
-
Lot Size Area:0.35
-
Lot Size Units:Acres
-
Fencing:None
Listing Agent
- Contact info:
- Agent phone:
- (205) 587-4219
- Office phone:
- (334) 749-8165
Taxes
-
Tax Legal Description:Lot 13, National Village, Phase 3A
Beds
-
Total Bedrooms:4
Baths
-
Total Baths:4
-
Half Baths:1
-
Full Baths:3
-
Main Level Bathrooms:2
The Listing
-
Home Warranty:true
-
Virtual Tour URL Unbranded:https://my.matterport.com/show/?m=eY2mgk3W7C8&mls=1
Heating & Cooling
-
Heating:Electric,HeatPump,Other,SeeRemarks
-
Heating:true
-
Cooling:HeatPump,Other,SeeRemarks
-
Cooling:true
Utilities
-
Utilities:NaturalGasAvailable,SewerConnected,SeparateMeters,UndergroundUtilities
Appliances
-
Appliances:Dishwasher,Disposal,GasRange,Microwave,Other,Oven,Refrigerator,SeeRemarks
Schools
-
Elementary School:NORTHSIDE INTERMEDIATE/SOUTHVIEW PRIMARY
-
Middle Or Junior School:NORTHSIDE INTERMEDIATE/SOUTHVIEW PRIMARY
The Community
-
Subdivision Name:NATIONAL VILLAGE
-
Spa Features:Sauna
-
Pool Features:Community
-
Association Amenities:FitnessCenter,MaintenanceGrounds,IndoorPool,MeetingRoom,Pool,Racquetball,Sauna,SpaHotTub,TennisCourts
-
Association:true
-
Association Fee Includes:Other,SeeRemarks
Parking
-
Garage:true
-
Garage Spaces:2.0
-
Parking Features:Attached,Garage,TwoCarGarage
Monthly cost estimate

Asking price
$860,974
| Expense | Monthly cost |
|---|---|
|
Mortgage
This calculator is intended for planning and education purposes only. It relies on assumptions and information provided by you regarding your goals, expectations and financial situation, and should not be used as your sole source of information. The output of the tool is not a loan offer or solicitation, nor is it financial or legal advice. |
$4,610
|
| Taxes | N/A |
| Insurance | $236 |
| Utilities | $180 See report |
| Total | $5,026/mo.* |
| *This is an estimate |
Air Pollution Index
Provided by ClearlyEnergy
The air pollution index is calculated by county or urban area using the past three years data. The index ranks the county or urban area on a scale of 0 (best) - 100 (worst) across the United Sates.
Sale history
| Date | Event | Source | Price | % Change |
|---|---|---|---|---|
|
7/17/25
Jul 17, 2025
|
Listed / Active | LCAR | $860,974 |













