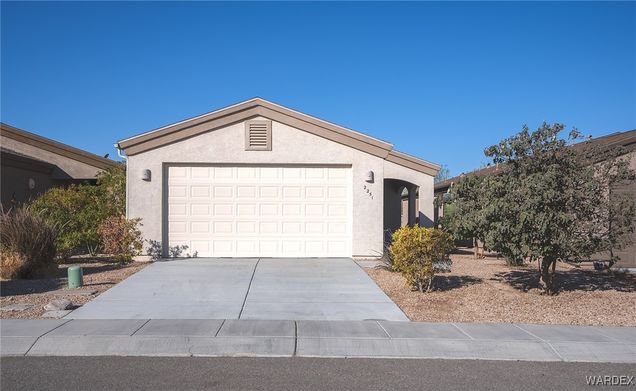2251 Creosote Lane
Bullhead City, AZ 86442
Map
- 2 beds
- 2 baths
- 984 sqft
- 4,560 sqft lot
- $274 per sqft
- 2019 build
- – on site
More homes
Stunning 55+ Community Home with Breathtaking Views! Welcome to your dream home in one of Bullhead City's premier 55+ communities! Built in 2019, this beautifully maintained residence offers modern comforts, spectacular views, and access to top-tier amenities. Nestled in an elevated location overlooking Bullhead City, this home provides stunning scenery and a peaceful atmosphere. The community features a gorgeous clubhouse, a refreshing pool, and a relaxing spa that is heated year-round perfect for unwinding in any season. Inside, you'll find an open-concept layout with contemporary finishes and thoughtfully placed higher windows that fill the home with natural light while maintaining privacy. Whether you're entertaining guests or enjoying a quiet evening on your patio, this home is designed for comfort and ease. Don't miss your chance to live in this exceptional community schedule a tour today!

Last checked:
As a licensed real estate brokerage, Estately has access to the same database professional Realtors use: the Multiple Listing Service (or MLS). That means we can display all the properties listed by other member brokerages of the local Association of Realtors—unless the seller has requested that the listing not be published or marketed online.
The MLS is widely considered to be the most authoritative, up-to-date, accurate, and complete source of real estate for-sale in the USA.
Estately updates this data as quickly as possible and shares as much information with our users as allowed by local rules. Estately can also email you updates when new homes come on the market that match your search, change price, or go under contract.
Checking…
•
Last updated Jul 14, 2025
•
MLS# 025382 —
The Building
-
Year Built:2019
-
New Construction:false
-
Roof:Shingle
-
Window Features:LowEmissivityWindows,WindowCoverings
-
Green Energy Efficient:Windows
Interior
-
Furnished:Partially
-
Interior Features:CeilingFans, DiningArea, Furnished, GraniteCounters, LaminateCounters, LaminateCountertop, OpenFloorplan, Pantry, SolidSurfaceCounters, WindowTreatments
-
Entry Location:Ceiling Fan(s), Counters-Laminate, Counters-Solid Su
Room Dimensions
-
Living Area:984.0
Location
-
Directions:From Bullhead Parkway go west on Adobe Rd. Turn north onto Creosote Ln. 2nd home on the left.
-
Latitude:35.077609
-
Longitude:-114.561331
-
Cross Street:Adobe Road
The Property
-
View:Mountains,Panoramic
-
View:true
-
Property Type:Residential
-
Property Subtype:SingleFamilyResidence
-
Property Subtype Additional:SingleFamilyResidence
-
Lot Features:CulDeSac,PlannedUnitDevelopment,StreetLevel
-
Lot Size Acres:0.1047
-
Lot Size SqFt:4560.0
-
Lot Size Dimensions:38x120x38x120
-
Lot Size Area:0.1047
-
Lot Size Units:Acres
-
Zoning Description:R1L Res: Single Family Limited
-
Fencing:None
-
Road Surface Type:Paved
-
Land Lease:false
Listing Agent
- Contact info:
- Agent phone:
- (928) 733-7440
- Office phone:
- (928) 453-6111
Taxes
-
Tax Year:2024
-
Tax Lot:8
-
Tax Tract:5055
-
Tax Annual Amount:1547.0
-
Tax Legal Description:ADOBE HILLS AT FOX CREEK TRACT 5055 SEC 31 T20N R21W LOT 8
Beds
-
Bedrooms Total:2
Baths
-
Total Baths:2
-
Full Baths:1
-
Three Quarter Baths:1
The Listing
Heating & Cooling
-
Heating:Central, Electric
-
Heating:true
-
Cooling:CentralAir, Electric
-
Cooling:true
Utilities
-
Sewer:PublicSewer
-
Electric:Volts220
-
Water Source:Public
-
Green Water Conservation:WaterSmartLandscaping
Appliances
-
Appliances:Dryer, Dishwasher, ElectricOven, ElectricRange, Disposal, Microwave, Refrigerator, WaterHeater, Washer
The Community
-
Subdivision Name:Fox Creek Adobe Hills
-
Community Features:Clubhouse, TrailsPaths, Pool
-
Spa:true
-
Spa Features:HotTub
-
Pool Features:Gunite,Community
-
Pets Allowed:Yes
-
Association:true
-
Association Fee:71.0
-
Association Fee Frequency:Quarterly
Parking
-
Garage:true
-
Garage Spaces:2.0
-
Parking Features:Attached, FinishedGarage, GarageDoorOpener
Walk Score®
Provided by WalkScore® Inc.
Walk Score is the most well-known measure of walkability for any address. It is based on the distance to a variety of nearby services and pedestrian friendliness. Walk Scores range from 0 (Car-Dependent) to 100 (Walker’s Paradise).
Bike Score®
Provided by WalkScore® Inc.
Bike Score evaluates a location's bikeability. It is calculated by measuring bike infrastructure, hills, destinations and road connectivity, and the number of bike commuters. Bike Scores range from 0 (Somewhat Bikeable) to 100 (Biker’s Paradise).
Soundscore™
Provided by HowLoud
Soundscore is an overall score that accounts for traffic, airport activity, and local sources. A Soundscore rating is a number between 50 (very loud) and 100 (very quiet).
Air Pollution Index
Provided by ClearlyEnergy
The air pollution index is calculated by county or urban area using the past three years data. The index ranks the county or urban area on a scale of 0 (best) - 100 (worst) across the United Sates.
Sale history
| Date | Event | Source | Price | % Change |
|---|---|---|---|---|
|
7/11/25
Jul 11, 2025
|
Sold | WARDEX | $270,000 | |
|
4/29/25
Apr 29, 2025
|
Sold Subject To Contingencies | WARDEX | $270,000 | |
|
3/31/25
Mar 31, 2025
|
Price Changed | WARDEX | $270,000 | -1.8% |














































