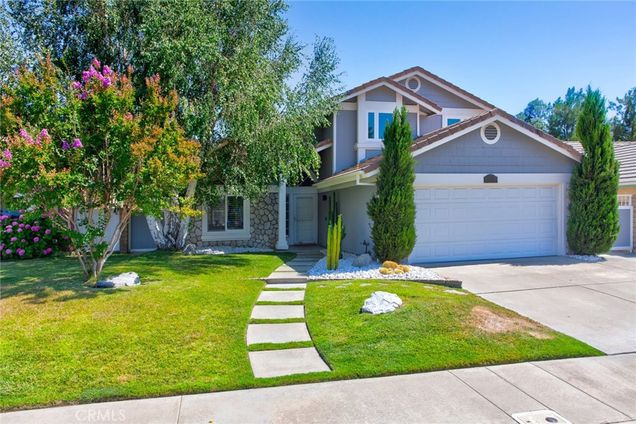22508 Cardiff Drive
Saugus, CA 91350
Map
- 4 beds
- 3 baths
- 1,877 sqft
- 5,866 sqft lot
- $493 per sqft
- 1986 build
- – on site
Stunning Clairborne Home with Breathtaking Views in Circle J Ranch. Discover this beautiful four bedroom residence nestled in the heart of the desirable Circle J Ranch community. From the moment you step inside , you'll be captivated by the warm ambiance and thoughtful design throughout . The main level offers a full bedroom and bathroom-perfect for guests or multi-generational living. natural light pour into the spacious living and dining areas, highlighting classic plantation shutters and rich wood flooring. The chef's kitchen features sleek countertops and flows seamlessly into the inviting family room, where a real brick fireplace adds timeless charm and comfort . Upstairs, you'll find the reminding bedrooms , including a serene primary suite with a designed bathroom . Step out onto the expansive upper deck and take in the panoramic views-ideal for quiet mornings or evening gatherings . The generous backyard invites endless possibilities for relaxation, play, or personalized landscaping-truly a space where imagination comes to life. Additional highlights include No Mello Roos and no HOA . Equipped with solar panels to reduce energy cost and promote sustainable living. Located just minutes from shops, restaurants, parks, and top-rated schools. Don't miss the chance to own this rare gem in one of Santa Clarita's most beloved neighborhoods.

Last checked:
As a licensed real estate brokerage, Estately has access to the same database professional Realtors use: the Multiple Listing Service (or MLS). That means we can display all the properties listed by other member brokerages of the local Association of Realtors—unless the seller has requested that the listing not be published or marketed online.
The MLS is widely considered to be the most authoritative, up-to-date, accurate, and complete source of real estate for-sale in the USA.
Estately updates this data as quickly as possible and shares as much information with our users as allowed by local rules. Estately can also email you updates when new homes come on the market that match your search, change price, or go under contract.
Checking…
•
Last updated Jul 17, 2025
•
MLS# SR25157490 —
The Building
-
Year Built:1986
-
Year Built Source:Assessor
-
New Construction:No
-
Total Number Of Units:1
-
Foundation:Slab
-
Structure Type:House
-
Stories Total:2
-
Entry Level:1
-
Patio And Porch Features:Concrete, Covered, Deck
-
Patio:1
-
Common Walls:No Common Walls
Interior
-
Features:Block Walls
-
Levels:Two
-
Entry Location:Front
-
Flooring:Wood
-
Room Type:Entry, Family Room, Kitchen, Living Room, Main Floor Bedroom, Primary Suite
-
Living Area Units:Square Feet
-
Living Area Source:Assessor
-
Fireplace:Yes
-
Fireplace:Family Room
-
Laundry:Individual Room
-
Laundry:1
Room Dimensions
-
Living Area:1877.00
Location
-
Directions:Submit offer
-
Latitude:34.40232100
-
Longitude:-118.52901200
The Property
-
Property Type:Residential
-
Subtype:Single Family Residence
-
Zoning:SCUR2
-
Lot Features:0-1 Unit/Acre
-
Lot Size Area:5866.0000
-
Lot Size Acres:0.1347
-
Lot Size SqFt:5866.00
-
Lot Size Source:Assessor
-
View:1
-
View:Mountain(s), Neighborhood
-
Fencing:Block
-
Fence:Yes
-
Additional Parcels:No
-
Land Lease:No
-
Lease Considered:No
Listing Agent
- Contact info:
- No listing contact info available
Taxes
-
Tax Census Tract:9203.14
-
Tax Tract:44411
-
Tax Lot:71
Beds
-
Total Bedrooms:4
-
Main Level Bedrooms:1
Baths
-
Total Baths:3
-
Bathroom Features:Bathtub, Shower
-
Full & Three Quarter Baths:3
-
Main Level Baths:1
-
Full Baths:3
The Listing
-
Special Listing Conditions:Standard
-
Parcel Number:2836044072
Heating & Cooling
-
Heating:1
-
Heating:Central, Natural Gas
-
Cooling:Yes
-
Cooling:Central Air, Electric
Utilities
-
Sewer:Public Sewer
-
Water Source:Public
Appliances
-
Appliances:Dishwasher, Gas Cooktop, Gas Water Heater
-
Included:Yes
Schools
-
High School District:William S. Hart Union
The Community
-
Subdivision:Claibourne (CLAI)
-
Subdivision:Claibourne (CLAI)
-
Features:Biking, Curbs, Foothills, Gutters, Sidewalks, Street Lights
-
Association:No
-
Pool:None
-
Senior Community:No
-
Private Pool:No
-
Spa Features:None
-
Assessments:No
-
Assessments:None
Parking
-
Parking:Yes
-
Parking:Direct Garage Access, Garage Faces Front
-
Parking Spaces:2.00
-
Attached Garage:Yes
-
Garage Spaces:2.00
Monthly cost estimate

Asking price
$926,000
| Expense | Monthly cost |
|---|---|
|
Mortgage
This calculator is intended for planning and education purposes only. It relies on assumptions and information provided by you regarding your goals, expectations and financial situation, and should not be used as your sole source of information. The output of the tool is not a loan offer or solicitation, nor is it financial or legal advice. |
$4,958
|
| Taxes | N/A |
| Insurance | $254 |
| Utilities | $223 See report |
| Total | $5,435/mo.* |
| *This is an estimate |
Soundscore™
Provided by HowLoud
Soundscore is an overall score that accounts for traffic, airport activity, and local sources. A Soundscore rating is a number between 50 (very loud) and 100 (very quiet).
Air Pollution Index
Provided by ClearlyEnergy
The air pollution index is calculated by county or urban area using the past three years data. The index ranks the county or urban area on a scale of 0 (best) - 100 (worst) across the United Sates.
Sale history
| Date | Event | Source | Price | % Change |
|---|---|---|---|---|
|
7/17/25
Jul 17, 2025
|
Listed / Active | CRMLS_CA | $926,000 | 20.3% (4.7% / YR) |
|
3/30/21
Mar 30, 2021
|
CRMLS_CA | $770,000 | 5.5% | |
|
2/22/21
Feb 22, 2021
|
CRMLS_CA | $729,999 |

35% of nearby similar homes sold for over asking price
Similar homes that sold in bidding wars went $25k above asking price on average, but some went as high as $96k over asking price.
































