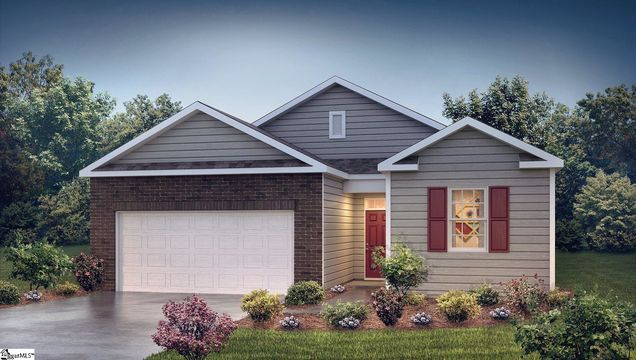225 Pristine Drive
Greenwood, SC 29646
Map
- 3 beds
- 2 baths
- 1,343 sqft
- 8,712 sqft lot
- $189 per sqft
- – on site
Check out 225 Pristine Drive, a beautiful new home in our Bentley Park community. This spacious one story home features three bedrooms, two bathrooms, and a two-car garage, with 1,343 square feet of well-designed living space. As you enter, a welcoming foyer leads you into the open-concept living area, where the main living spaces flow seamlessly together, creating a sense of spaciousness and connection. The chef’s kitchen is equipped with stainless steel appliances, custom cabinetry, granite countertops, and a breakfast bar, making it perfect for both cooking and casual dining. The large great room is just adjacent, providing a comfortable space for family gatherings and relaxation. The primary suite is a peaceful retreat, complete with an en suite bathroom featuring dual vanities and a walk-in closet. The two additional bedrooms features generous space and ample closet storage, with easy access to a well-appointed secondary bathroom. Outside, you’ll enjoy a patio, ideal for outdoor entertaining or simply soaking in the beautiful weather. With its thoughtful design, spacious layout, and modern features, this home is the perfect place to call home. Pictures are representative.

Last checked:
As a licensed real estate brokerage, Estately has access to the same database professional Realtors use: the Multiple Listing Service (or MLS). That means we can display all the properties listed by other member brokerages of the local Association of Realtors—unless the seller has requested that the listing not be published or marketed online.
The MLS is widely considered to be the most authoritative, up-to-date, accurate, and complete source of real estate for-sale in the USA.
Estately updates this data as quickly as possible and shares as much information with our users as allowed by local rules. Estately can also email you updates when new homes come on the market that match your search, change price, or go under contract.
Checking…
•
Last updated Jul 16, 2025
•
MLS# 1563464 —
The Building
-
New Construction:true
-
Construction Materials:Brick Veneer, Vinyl Siding
-
Builder Name:D.R. Horton
-
Builder Model:Macon G
-
Architectural Style:Craftsman
-
Levels:One
-
Stories:1
-
Roof:Architectural
-
Foundation Details:Slab
-
Basement:None
-
Window Features:Vinyl/Aluminum Trim, Insulated Windows
-
Patio And Porch Features:Patio
-
Security Features:Smoke Detector(s), Prewired
-
Accessibility Features:Attic Stairs Disappearing
Interior
-
Interior Features:Ceiling Smooth, Granite Counters, Open Floorplan, Walk-In Closet(s), Pantry, Radon System
-
Flooring:Carpet, Laminate
-
Fireplace:false
-
Fireplace Features:None
-
Laundry Features:1st Floor, Walk-in, Electric Dryer Hookup, Laundry Room
Room Dimensions
-
Living Area Units:Square Feet
-
Kitchen Area:168
-
Kitchen Length:12
-
Kitchen Width:14
-
Family Room Area:400
-
Family Room Length:25
-
Family Room Width:16
-
Master Bedroom Area:144
-
Master Bedroom Length:12
-
Master Bedroom Width:12
-
Bedroom 2 Width:10
-
Bedroom 2 Area:110
-
Bedroom 2 Length:11
-
Bedroom 3 Area:110
-
Bedroom 3 Length:11
-
Bedroom 3 Width:10
The Property
-
Property Type:Residential
-
Property Subtype:Single Family Residence
-
Property Condition:To Be Built
-
Lot Features:1/2 Acre or Less
-
Lot Size Acres:0.2
-
Lot Size Area:8712
-
Lot Size SqFt:8712
-
Lot Size Units:Square Feet
-
Topography:Level
-
Parcel Number:6845061992
Listing Agent
- Contact info:
- Agent phone:
- (864) 713-0753
- Office phone:
- (864) 713-0753
Beds
-
Bedrooms Total:3
-
Main Level Bedrooms:3
Baths
-
Total Baths:2
-
Full Baths:2
-
Main Level Baths:2
Heating & Cooling
-
Heating:Forced Air, Natural Gas
-
Heating:true
-
Cooling:Central Air, Electric
-
Cooling:true
Utilities
-
Utilities:Cable Available
-
Gas:CPW
-
Electric:CPW
-
Water Source:Public, CPW
-
Sewer:Public Sewer
Appliances
-
Appliances:Dishwasher, Disposal, Free-Standing Gas Range, Self Cleaning Oven, Gas Oven, Microwave, Gas Water Heater, Tankless Water Heater
Schools
-
Elementary School:Dr. Benjamin E. Mays
-
Middle Or Junior School:Westview
-
High School:Emerald
The Community
-
Subdivision Name:Bentley Park
-
Community Features:Street Lights, Pool, Sidewalks, Other
-
Association:true
-
Association Fee:600
-
Association Fee Includes:Pool, Street Lights, Restrictive Covenants
-
Association Fee Frequency:Annually
Parking
-
Garage:true
-
Attached Garage:true
-
Garage Spaces:2
-
Parking Total:2
-
Parking Features:Attached, Concrete, Garage Door Opener
-
Open Parking:true
Monthly cost estimate

Asking price
$253,990
| Expense | Monthly cost |
|---|---|
|
Mortgage
This calculator is intended for planning and education purposes only. It relies on assumptions and information provided by you regarding your goals, expectations and financial situation, and should not be used as your sole source of information. The output of the tool is not a loan offer or solicitation, nor is it financial or legal advice. |
$1,360
|
| Taxes | N/A |
| Insurance | $69 |
| HOA fees | $50 |
| Utilities | N/A |
| Total | $1,479/mo.* |
| *This is an estimate |
Soundscore™
Provided by HowLoud
Soundscore is an overall score that accounts for traffic, airport activity, and local sources. A Soundscore rating is a number between 50 (very loud) and 100 (very quiet).
Max Internet Speed
Provided by BroadbandNow®
This is the maximum advertised internet speed available for this home. Under 10 Mbps is in the slower range, and anything above 30 Mbps is considered fast. For heavier internet users, some plans allow for more than 100 Mbps.
Sale history
| Date | Event | Source | Price | % Change |
|---|---|---|---|---|
|
7/16/25
Jul 16, 2025
|
Listed / Active | GGAR | $253,990 |


