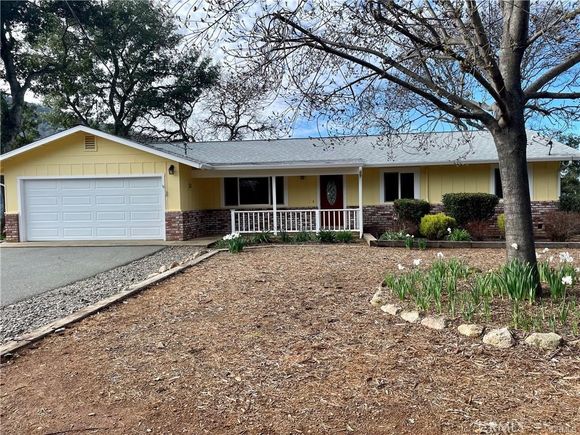2245 Westlake Dr
Kelseyville, CA 95451
Map
- 3 beds
- 2 baths
- 1,600 sqft
- $1 per sqft
- 1967 build
- – on site
Rare single-level home FOR RENT in Buckingham! This home has a functional floor plan, featuring three bedrooms, two full baths, a beautiful remodeled kitchen with stainless steel appliances and butcher block countertops. It features two living/family room areas one with a wood burning fireplace, and mini-splits in all other rooms. In almost every room of the home you will find spectacular views of Clear Lake and Mt. Konocti. The home has ample storage featuring an extra deep two car garage, equipped with Washer & Dryer hooks up as well as an EV charger connection. This property has been well maintained, and features a beautiful landscape of native flowers, trees, and plants for year round blooms. The backyard is fenced and provides a large deck and garden beds. This home comes unfurnished. Tenant is to pay all utilities: water, trash/recycle/green waste, PG&E, and cable & internet. Owner has recurring pest control and landscaping services that will remain in place. One pet negotiable with additional deposit and Property Owner’s approval. Renters insurance and proof of employment required.

Last checked:
As a licensed real estate brokerage, Estately has access to the same database professional Realtors use: the Multiple Listing Service (or MLS). That means we can display all the properties listed by other member brokerages of the local Association of Realtors—unless the seller has requested that the listing not be published or marketed online.
The MLS is widely considered to be the most authoritative, up-to-date, accurate, and complete source of real estate for-sale in the USA.
Estately updates this data as quickly as possible and shares as much information with our users as allowed by local rules. Estately can also email you updates when new homes come on the market that match your search, change price, or go under contract.
Checking…
•
Last updated Jul 8, 2025
•
MLS# ND25083111 —
This home is listed in more than one place. See it here.
The Building
-
Year Built:1967
-
Year Built Source:Assessor
-
New Construction:No
-
Total Number Of Units:1
-
Structure Type:House
-
Stories Total:1
-
Entry Level:1
-
Patio And Porch Features:Deck, Rear Porch
-
Patio:1
-
Accessibility Features:No Interior Steps
-
Common Walls:No Common Walls
Interior
-
Features:Balcony, Unfurnished
-
Levels:One
-
Entry Location:Main Level
-
Kitchen Features:Remodeled Kitchen
-
Eating Area:Dining Room
-
Room Type:Den, Family Room, Kitchen, Living Room, Main Floor Bedroom, Main Floor Primary Bedroom, Office
-
Living Area Units:Square Feet
-
Living Area Source:Assessor
-
Fireplace:Yes
-
Furnished:Unfurnished
-
Fireplace:Family Room, Living Room, Wood Burning
-
Laundry:Gas & Electric Dryer Hookup, In Garage, Washer Hookup
-
Laundry:1
Room Dimensions
-
Living Area:1600.00
Financial & Terms
-
Disclosures:CC And R's
-
Lease Term:12 Months
-
Pet Deposit:$500
-
Rent Includes:Association Dues, Gardener
-
Security Deposit:2850
-
Additional Rent For Pets:No
Location
-
Directions:Take Soda Bay Rd to Westlake Dr.
-
Latitude:39.01059300
-
Longitude:-122.75827500
The Property
-
Property Type:Residential Lease
-
Subtype:Single Family Residence
-
Lot Features:0-1 Unit/Acre
-
Lot Size Area:47480.0000
-
Lot Size Acres:1.0900
-
Lot Size SqFt:47480.00
-
Lot Size Source:Assessor
-
View:1
-
View:Lake, Mountain(s), Panoramic
-
Fencing:Wire, Wood
-
Fence:Yes
-
Road Surface Type:Paved
-
Additional Parcels:No
Listing Agent
- Contact info:
- No listing contact info available
Beds
-
Total Bedrooms:3
-
Main Level Bedrooms:3
Baths
-
Total Baths:2
-
Bathroom Features:Shower, Shower in Tub
-
Full & Three Quarter Baths:2
-
Main Level Baths:2
-
Full Baths:2
The Listing
-
Parcel Number:044171210000
-
Showings Begin:2025-05-01
Heating & Cooling
-
Heating:1
-
Heating:Ductless, Fireplace(s)
-
Cooling:Yes
-
Cooling:Ductless
Utilities
-
Utilities:Cable Available, Electricity Available, Phone Available, Water Connected
-
Sewer:Conventional Septic
-
Water Source:Private
Appliances
-
Appliances:Dishwasher, Electric Oven, Electric Range, Electric Cooktop, Microwave, Refrigerator
-
Included:Yes
Schools
-
High School District:Kelseyville Unified
The Community
-
Features:Fishing, Hiking, Lake
-
Association Amenities:Clubhouse
-
Association:Yes
-
Pool:None
-
Waterfront Features:Lake
-
Senior Community:No
-
Private Pool:No
-
Spa Features:None
-
Pets Allowed:Cats OK, Dogs OK
Parking
-
Parking:Yes
-
Parking:Driveway, Asphalt
-
Parking Spaces:4.00
-
Attached Garage:Yes
-
Garage Spaces:2.00
-
Uncovered Spaces:2.00
Walk Score®
Provided by WalkScore® Inc.
Walk Score is the most well-known measure of walkability for any address. It is based on the distance to a variety of nearby services and pedestrian friendliness. Walk Scores range from 0 (Car-Dependent) to 100 (Walker’s Paradise).
Air Pollution Index
Provided by ClearlyEnergy
The air pollution index is calculated by county or urban area using the past three years data. The index ranks the county or urban area on a scale of 0 (best) - 100 (worst) across the United Sates.

















