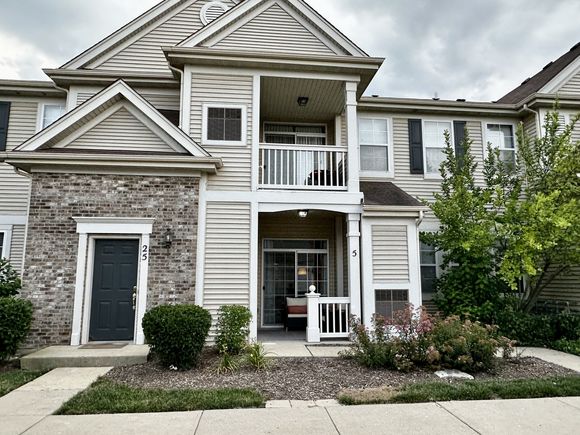2245 Aurora Drive Unit 5
Pingree Grove, IL 60140
Map
- 2 beds
- 1 bath
- 985 sqft
- $208 per sqft
- 2007 build
- – on site
Welcome to this desirable first-floor ranch-style unit with a private entrance in sought-after Cambridge Lakes! This spacious, open-concept home features white trim, six-panel doors, and ceiling fans throughout. The bright living and dining areas offer the perfect space for relaxing or entertaining, complete with a sliding glass door that opens to your private patio. The kitchen is a chef's delight with 42" cabinetry, upgraded countertops, a convenient breakfast bar, and all appliances included. You'll love the two large bedrooms, including a primary suite with a generous walk-in closet. Plus, enjoy the convenience of a newer washer and dryer right in the unit. The association fee includes cable, snow removal, and landscaping, making for easy, maintenance-free living. Take advantage of all the amenities that Cambridge Lakes has to offer, including a community center, pool, fitness center, and scenic walking paths. Quick access to Hwy 20, Routes 47 & 72 - Just perfect!


Last checked:
As a licensed real estate brokerage, Estately has access to the same database professional Realtors use: the Multiple Listing Service (or MLS). That means we can display all the properties listed by other member brokerages of the local Association of Realtors—unless the seller has requested that the listing not be published or marketed online.
The MLS is widely considered to be the most authoritative, up-to-date, accurate, and complete source of real estate for-sale in the USA.
Estately updates this data as quickly as possible and shares as much information with our users as allowed by local rules. Estately can also email you updates when new homes come on the market that match your search, change price, or go under contract.
Checking…
•
Last updated Jul 16, 2025
•
MLS# 12420971 —
The Building
-
Year Built:2007
-
Rebuilt:No
-
New Construction:false
-
Construction Materials:Vinyl Siding, Brick
-
Model:BLUEBIRD
-
Roof:Asphalt
-
Basement:None
-
Foundation Details:Concrete Perimeter
-
Patio And Porch Features:Patio
-
Disability Access:No
-
Other Equipment:CO Detectors, Ceiling Fan(s)
-
Stories Total:1
-
Living Area Source:Assessor
-
Entry Level:1
-
Window Features:Screens
Interior
-
Room Type:No additional rooms
-
Rooms Total:5
-
Interior Features:1st Floor Bedroom, 1st Floor Full Bath, Storage, Walk-In Closet(s)
-
Laundry Features:Main Level, In Unit, Laundry Closet
Room Dimensions
-
Living Area:985
Location
-
Directions:Rt 72 just west of Rt 47 to Aurora Dr (Sunset Cove) N to building 2245 unit #5. (3rd Bldg on Right)
-
Location:610
The Property
-
Parcel Number:0230460070
-
Property Type:Residential
-
Location:A
-
Lot Features:Common Grounds, Landscaped
-
Lot Size Dimensions:COMMON
-
Rural:N
-
Waterfront:false
-
Additional Parcels:false
Listing Agent
- Contact info:
- Agent phone:
- (847) 489-3476
- Office phone:
- (847) 489-3476
Taxes
-
Tax Year:2024
-
Tax Annual Amount:2629.46
Beds
-
Bedrooms Total:2
-
Bedrooms Possible:2
Baths
-
Baths:1
-
Full Baths:1
The Listing
-
Special Listing Conditions:None
Heating & Cooling
-
Heating:Natural Gas, Forced Air
-
Cooling:Central Air
Utilities
-
Sewer:Public Sewer
-
Electric:Circuit Breakers, 100 Amp Service
-
Water Source:Public
Appliances
-
Appliances:Microwave, Dishwasher, Refrigerator, Washer, Dryer, Disposal
Schools
-
Elementary School:Gary Wright Elementary School
-
Elementary School District:300
-
Middle Or Junior School:Hampshire Middle School
-
Middle Or Junior School District:300
-
High School:Hampshire High School
-
High School District:300
The Community
-
Subdivision Name:Cambridge Lakes
-
Pets Allowed:Cats OK, Dogs OK
-
Association Amenities:Park, Pool, Business Center
-
Association Fee:332
-
Association Fee Includes:Insurance, TV/Cable, Clubhouse, Pool, Exterior Maintenance, Lawn Care, Snow Removal
-
Association Fee Frequency:Monthly
-
Master Assoc Fee Frequency:Not Required
Parking
-
Parking Total:1
-
Parking Features:Assigned, On Site, Other
Monthly cost estimate

Asking price
$205,000
| Expense | Monthly cost |
|---|---|
|
Mortgage
This calculator is intended for planning and education purposes only. It relies on assumptions and information provided by you regarding your goals, expectations and financial situation, and should not be used as your sole source of information. The output of the tool is not a loan offer or solicitation, nor is it financial or legal advice. |
$1,097
|
| Taxes | $219 |
| Insurance | $56 |
| HOA fees | $332 |
| Utilities | $109 See report |
| Total | $1,813/mo.* |
| *This is an estimate |
Soundscore™
Provided by HowLoud
Soundscore is an overall score that accounts for traffic, airport activity, and local sources. A Soundscore rating is a number between 50 (very loud) and 100 (very quiet).
Air Pollution Index
Provided by ClearlyEnergy
The air pollution index is calculated by county or urban area using the past three years data. The index ranks the county or urban area on a scale of 0 (best) - 100 (worst) across the United Sates.
Sale history
| Date | Event | Source | Price | % Change |
|---|---|---|---|---|
|
7/16/25
Jul 16, 2025
|
Listed / Active | MRED | $205,000 | 41.5% (12.4% / YR) |
|
3/11/22
Mar 11, 2022
|
MRED | $144,900 | ||
|
2/5/22
Feb 5, 2022
|
MRED | $144,900 |


















