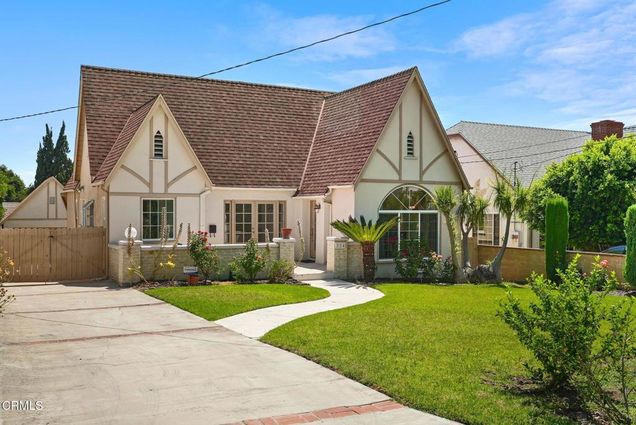224 W Terrace Street
Altadena, CA 91001
Map
- 3 beds
- 1 bath
- 1,600 sqft
- $3 per sqft
- 1925 build
- – on site
Charming Tudor-Style Home with Modern Touches & All Utilities Included Welcome to 224 West Terrace Street, Altadena., a beautifully refreshed Tudor-style residence that blends timeless character with today's comforts. A curved walkway, manicured landscaping, and storybook rooflines set the tone for this inviting home, complete with arched windows and a welcoming courtyard entry.Inside, you'll find freshly painted interiors, hardwood-like flooring, and elegant coved ceilings that create a light-filled, spacious feel. The living room offers a cozy decorative fireplace, arched transitions, and all-new window treatments that enhance the home's historic charm.The kitchen has been tastefully updated with new counters and flooring, while maintaining its classic wood cabinetry. Adjacent to the kitchen, the dining room glows with a crystal chandelier and opens through French doors to the front patio--perfect for morning coffee or evening conversation.The bathroom has been modernized, featuring dual sinks, updated fixtures, and clean tile finishes. A dedicated laundry room includes a washer, dryer, and ample storage.Step outside to a private backyard oasis with mature citrus trees, colorful landscaping, and space to relax or entertain.

Last checked:
As a licensed real estate brokerage, Estately has access to the same database professional Realtors use: the Multiple Listing Service (or MLS). That means we can display all the properties listed by other member brokerages of the local Association of Realtors—unless the seller has requested that the listing not be published or marketed online.
The MLS is widely considered to be the most authoritative, up-to-date, accurate, and complete source of real estate for-sale in the USA.
Estately updates this data as quickly as possible and shares as much information with our users as allowed by local rules. Estately can also email you updates when new homes come on the market that match your search, change price, or go under contract.
Checking…
•
Last updated Jul 13, 2025
•
MLS# P1-23198 —
This home is listed in more than one place. See it here.
The Building
-
Year Built:1925
-
Year Built Source:Assessor
-
Construction Materials:Brick
-
Architectural Style:Tudor
-
Roof:Composition
-
Structure Type:House
-
Patio And Porch Features:Concrete
-
Patio:1
-
Accessibility Features:Parking
-
Common Walls:No Common Walls
-
Faces:North
Interior
-
Features:Ceiling Fan(s)
-
Levels:One
-
Kitchen Features:Tile Counters
-
Eating Area:Breakfast Nook, Dining Ell
-
Window Features:Custom Covering, Blinds
-
Flooring:Laminate, Tile
-
Room Type:Living Room, All Bedrooms Down, Main Floor Bedroom
-
Living Area Units:Square Feet
-
Living Area Source:Assessor
-
Fireplace:Yes
-
Furnished:Unfurnished
-
Fireplace:Kitchen, Living Room
-
Laundry:Inside
-
Laundry:1
Room Dimensions
-
Living Area:1600.00
Financial & Terms
-
Pet Deposit:$500
-
Deposit Other:$4,950
-
Rent Includes:All Utilities, Water, Trash Collection, Sewer, Gas, Gardener, Electricity, Cable TV
-
Security Deposit:4950
-
Additional Rent For Pets:No
Location
-
Directions:Go north on Fair Oaks, left on W. Manor, turn right on Glenrose and left on W. Terrace.
-
Latitude:34.19460000
-
Longitude:-118.15240900
The Property
-
Property Type:Residential Lease
-
Subtype:Single Family Residence
-
Property Condition:Updated/Remodeled
-
Lot Features:Sprinklers None
-
Lot Size Area:8375.0000
-
Lot Size Acres:0.1923
-
Lot Size SqFt:8375.00
-
Lot Size Source:Assessor
-
View:1
-
View:City Lights
-
Fencing:Wood
-
Fence:Yes
-
Sprinklers:No
Listing Agent
- Contact info:
- No listing contact info available
Taxes
-
Tax Lot:58
Beds
-
Total Bedrooms:3
-
Main Level Bedrooms:3
Baths
-
Total Baths:1
-
Bathroom Features:Remodeled, Bathtub, Shower, Tile Counters
-
Full & Three Quarter Baths:1
-
Main Level Baths:1
-
Full Baths:1
The Listing
-
Special Listing Conditions:Standard
-
Parcel Number:5829018014
Heating & Cooling
-
Heating:1
-
Heating:Central
-
Cooling:Yes
-
Cooling:Central Air
Utilities
-
Utilities:Cable Available, Sewer Connected, Natural Gas Available, Electricity Connected
-
Sewer:Sewer Paid
-
Green Energy Efficient:Appliances
-
Water Source:Public
Appliances
-
Appliances:Dishwasher, Gas Oven, Water Heater, Microwave, Gas Water Heater, Gas Range, Water Line to Refrigerator, Refrigerator, Ice Maker
-
Included:Yes
The Community
-
Subdivision:Not Applicable
-
Subdivision:Not Applicable
-
Features:Gutters
-
Pool:None
-
Senior Community:No
-
Private Pool:No
-
Spa Features:None
-
Assessments:No
-
Assessments:None
-
Pets Allowed:Size Limit, Dogs OK
Parking
-
Parking:Yes
-
Parking:Driveway
Walk Score®
Provided by WalkScore® Inc.
Walk Score is the most well-known measure of walkability for any address. It is based on the distance to a variety of nearby services and pedestrian friendliness. Walk Scores range from 0 (Car-Dependent) to 100 (Walker’s Paradise).
Bike Score®
Provided by WalkScore® Inc.
Bike Score evaluates a location's bikeability. It is calculated by measuring bike infrastructure, hills, destinations and road connectivity, and the number of bike commuters. Bike Scores range from 0 (Somewhat Bikeable) to 100 (Biker’s Paradise).
Air Pollution Index
Provided by ClearlyEnergy
The air pollution index is calculated by county or urban area using the past three years data. The index ranks the county or urban area on a scale of 0 (best) - 100 (worst) across the United Sates.

































