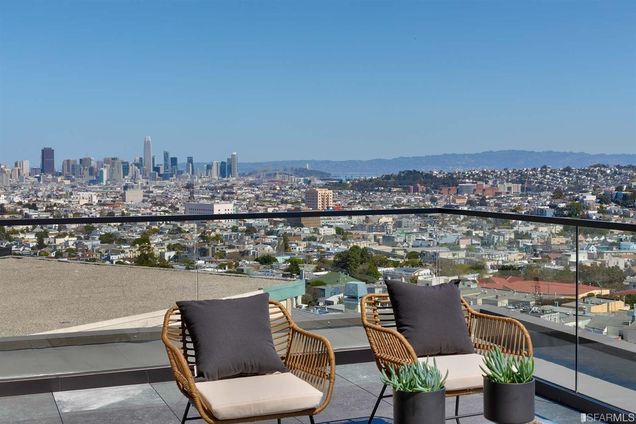224 Laidley Street
San Francisco, CA 94131
Map
- 4 beds
- 5 baths
- – sqft
- 1,999 sqft lot
- – on site
More homes
224 Laidley St. offers exquisite modern design, breath-taking city views and a feel that promotes a lifestyle of leisure and style. With an open floor plan and floor-to-ceiling glass doors, this home boasts exceptional indoor-outdoor living and a spacious elevator which stops at each floor for easy living. The chef's kitchen features white stone countertops, glistening Miele appliances, floor-to-ceiling cabinetry, and a large island. A glass wall opens to the backyard with a 12 ft. water fountain. This spacious home has 4 bedrooms, 3 bathrooms, 2 powder bathrooms and 2-car parking spots. The multiple outdoor spaces offer even more space and make living at 224 Laidley an absolute dream. This new and modern home maximizes light, space and captures it's breath-taking views from every level. The open floor plan makes it easy to live the indoor/outdoor California lifestyle that we all desire.

Last checked:
As a licensed real estate brokerage, Estately has access to the same database professional Realtors use: the Multiple Listing Service (or MLS). That means we can display all the properties listed by other member brokerages of the local Association of Realtors—unless the seller has requested that the listing not be published or marketed online.
The MLS is widely considered to be the most authoritative, up-to-date, accurate, and complete source of real estate for-sale in the USA.
Estately updates this data as quickly as possible and shares as much information with our users as allowed by local rules. Estately can also email you updates when new homes come on the market that match your search, change price, or go under contract.
Checking…
•
Last updated Oct 14, 2024
•
MLS# 421583544 —
The Building
-
Year Built Details:New
-
New Construction:true
-
Architectural Style:Modern/High Tech
-
Stories:4
-
Foundation Details:Slab
-
Exterior Features:Balcony
-
Security Features:Fire Alarm
-
Window Features:Skylight(s)
-
Patio And Porch Features:Deck
-
Accessibility Features:Accessible Elevator Installed
-
Building Area Units:Square Feet
-
Building Area Source:Architect
Interior
-
Kitchen Features:Kitchen Island, Island w/Sink, Quartz Counter
-
Dining Room Features:Dining/Living Combo
-
Flooring:Tile
-
Fireplace:true
-
Fireplaces Total:1
-
Fireplace Features:Living Room
-
Laundry Features:Cabinets
Room Dimensions
-
Living Area Units:Square Feet
-
Living Area Source:Architect
Location
-
Cross Street:Fairmount St.
-
Latitude:37.73833219999999
-
Longitude:-122.4282217
The Property
-
Parcel Number:6683004
-
Property Type:Residential
-
Property Subtype:Single Family Residence
-
Property Condition:New Construction
-
Lot Features:Grass Artificial
-
Lot Size Area:1999.404
-
Lot Size Acres:0.0459
-
Lot Size Square Feet:1999.404
-
Lot Size Units:Square Feet
-
View:Bay
-
Horse:false
-
Other Equipment:Intercom
-
Irrigation Water Rights:false
-
Elevation Units:Feet
-
Road Responsibility:Public Maintained Road
Listing Agent
- Contact info:
- No listing contact info available
Beds
-
Total Bedrooms:4
-
Master Bedroom Features:Balcony, Walk-In Closet
Baths
-
Total Baths:5
-
Half Baths:2
-
Full Baths:3
-
Bathroom Features:Double Vanity, Marble, Radiant Heat, Shower Stall(s), Tub
-
Master Bathroom Features:Double Vanity, Dual Flush Toilet, Marble, Quartz, Radiant Heat, Shower Stall(s), Tub
The Listing
-
Home Warranty:false
Heating & Cooling
-
Heating:Central
-
Heating:true
-
Cooling:true
-
Cooling:Central Air
Appliances
-
Appliances:Dishwasher
The Community
-
Senior Community:false
-
Pool Private:false
-
Pets Allowed:Yes
-
Association:false
Parking
-
Garage:true
-
Carport:false
-
Parking Total:2
-
Parking Features:Driveway
-
Open Parking:true
Walk Score®
Provided by WalkScore® Inc.
Walk Score is the most well-known measure of walkability for any address. It is based on the distance to a variety of nearby services and pedestrian friendliness. Walk Scores range from 0 (Car-Dependent) to 100 (Walker’s Paradise).
Bike Score®
Provided by WalkScore® Inc.
Bike Score evaluates a location's bikeability. It is calculated by measuring bike infrastructure, hills, destinations and road connectivity, and the number of bike commuters. Bike Scores range from 0 (Somewhat Bikeable) to 100 (Biker’s Paradise).
Transit Score®
Provided by WalkScore® Inc.
Transit Score measures a location's access to public transit. It is based on nearby transit routes frequency, type of route (bus, rail, etc.), and distance to the nearest stop on the route. Transit Scores range from 0 (Minimal Transit) to 100 (Rider’s Paradise).
Soundscore™
Provided by HowLoud
Soundscore is an overall score that accounts for traffic, airport activity, and local sources. A Soundscore rating is a number between 50 (very loud) and 100 (very quiet).
Sale history
| Date | Event | Source | Price | % Change |
|---|---|---|---|---|
|
12/16/14
Dec 16, 2014
|
SFMLS | $1,175,000 |











































