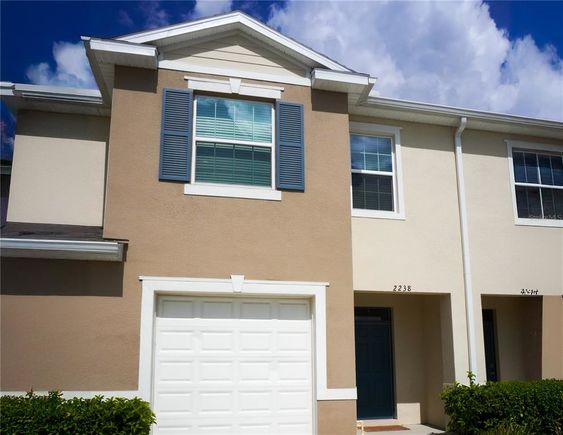2238 Tay Wes Drive
ST CLOUD, FL 34771
Map
- 3 beds
- 3 baths
- 1,676 sqft
- $1 per sqft
- 2023 build
- – on site
Welcome to 2238 Tay Wes Dr — Your Next Home in the Heart of St. Cloud! Step into comfort, style, and the ease of everyday living in this beautifully maintained home located in the welcoming community of Thompson Grove. Nestled in the heart of St. Cloud, this home offers the perfect blend of peace and convenience — ideal for anyone looking to enjoy a balanced lifestyle. As you walk through the front door, you’ll be greeted by a warm and open layout that invites you to make yourself at home. The living spaces are bright and airy, with plenty of natural light flowing through every corner. The modern kitchen is designed for everyday living, whether you’re prepping a quick breakfast or hosting a cozy dinner. With spacious bedrooms, ample storage, and a private backyard, this home checks all the boxes for comfort and functionality. Whether you’re working from home, relaxing after a long day, or enjoying the Florida sunshine, there’s space for it all. But what truly makes this home special is its location. Thompson Grove is part of a growing community filled with charm and potential. You’ll be just minutes away from top-rated schools, shopping centers, parks, and local dining spots. Plus, you’re only a short drive to Lake Nona, Medical City, Orlando International Airport, and all the entertainment Central Florida has to offer. This is more than just a rental — it’s a chance to be part of a vibrant, up-and-coming neighborhood. Homes like this don’t stay available for long — if you’re looking for a fresh start in a home that truly feels like home, this is it. Come take a look and picture your life here. We think you’ll love it. ?? Ready to make your move? Submit your application today!

Last checked:
As a licensed real estate brokerage, Estately has access to the same database professional Realtors use: the Multiple Listing Service (or MLS). That means we can display all the properties listed by other member brokerages of the local Association of Realtors—unless the seller has requested that the listing not be published or marketed online.
The MLS is widely considered to be the most authoritative, up-to-date, accurate, and complete source of real estate for-sale in the USA.
Estately updates this data as quickly as possible and shares as much information with our users as allowed by local rules. Estately can also email you updates when new homes come on the market that match your search, change price, or go under contract.
Checking…
•
Last updated Jun 24, 2025
•
MLS# O6319696 —
The Building
-
Year Built:2023
-
New Construction:false
-
Levels:Two
-
Building Area Total:2128
-
Building Area Units:Square Feet
-
Building Area Source:Public Records
Interior
-
Interior Features:Thermostat
-
Furnished:Negotiable
-
Flooring:Carpet
Room Dimensions
-
Living Area:1676
-
Living Area Units:Square Feet
Location
-
Directions:Take 417 South, exit onto Narcoossee Road (Exit 22), head south on Narcoossee Rd for about 10 miles, then turn left onto Jack Brack Road, drive approximately 1.5 miles, then turn right onto Tay Wes Dr — the home will be on your left in the Thompson Grove community.
-
Latitude:28.239697
-
Longitude:-81.238254
-
Coordinates:-81.238254, 28.239697
The Property
-
Parcel Number:082631081200010620
-
Property Type:Residential Lease
-
Property Subtype:Townhouse
-
Lot Size Acres:0.06
-
Lot Size Area:2614
-
Lot Size SqFt:2614
-
Lot Size Units:Square Feet
-
View:false
-
Road Surface Type:Asphalt
Listing Agent
- Contact info:
- Agent phone:
- (407) 765-5659
- Office phone:
- (407) 690-1414
Beds
-
Bedrooms Total:3
Baths
-
Total Baths:2.5
-
Total Baths:3
-
Full Baths:2
-
Half Baths:1
The Listing
-
Virtual Tour URL Unbranded:https://www.propertypanorama.com/instaview/stellar/O6319696
Heating & Cooling
-
Heating:Central
-
Heating:true
-
Cooling:Central Air
-
Cooling:true
Appliances
-
Appliances:Dishwasher
-
Laundry Features:Laundry Closet
The Community
-
Subdivision Name:THOMPSON GROVE
-
Senior Community:false
-
Community Features:Playground
-
Waterview:false
-
Water Access:false
-
Waterfront:false
-
Pool Private:false
-
Pets Allowed:Breed Restrictions
-
Pet Restrictions:Breed considered aggressive wont be allowed.
-
# of Pets:1
-
Additional Pet Fees:Pet fee of $350 non refundable required
-
Association:true
-
Association Fee Requirement:None
Parking
-
Garage:true
-
Attached Garage:true
-
Garage Spaces:1
-
Carport:false
-
Covered Spaces:1
Walk Score®
Provided by WalkScore® Inc.
Walk Score is the most well-known measure of walkability for any address. It is based on the distance to a variety of nearby services and pedestrian friendliness. Walk Scores range from 0 (Car-Dependent) to 100 (Walker’s Paradise).
Bike Score®
Provided by WalkScore® Inc.
Bike Score evaluates a location's bikeability. It is calculated by measuring bike infrastructure, hills, destinations and road connectivity, and the number of bike commuters. Bike Scores range from 0 (Somewhat Bikeable) to 100 (Biker’s Paradise).
Soundscore™
Provided by HowLoud
Soundscore is an overall score that accounts for traffic, airport activity, and local sources. A Soundscore rating is a number between 50 (very loud) and 100 (very quiet).
Air Pollution Index
Provided by ClearlyEnergy
The air pollution index is calculated by county or urban area using the past three years data. The index ranks the county or urban area on a scale of 0 (best) - 100 (worst) across the United Sates.
Max Internet Speed
Provided by BroadbandNow®
This is the maximum advertised internet speed available for this home. Under 10 Mbps is in the slower range, and anything above 30 Mbps is considered fast. For heavier internet users, some plans allow for more than 100 Mbps.





























