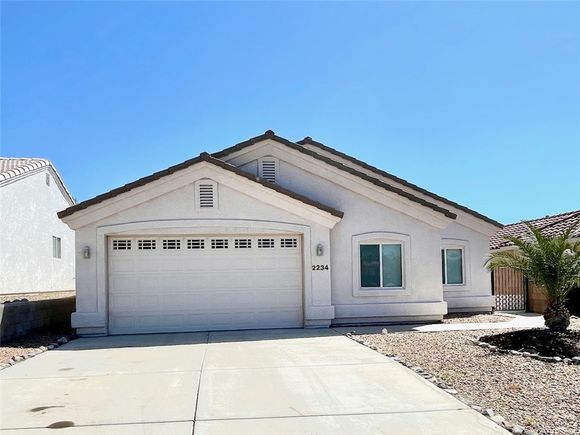2234 Diamond Creek Road
Bullhead City, AZ 86442
Map
- 3 beds
- 2 baths
- 1,256 sqft
- 6,534 sqft lot
- $222 per sqft
- 2005 build
- – on site
This spacious 3-bedroom, 2-bathroom residence offers the perfect balance of comfort, style, and convenience, making it an ideal choice for families or anyone looking to enjoy a peaceful, well-connected community. As you step inside, you'll be greeted by a bright and welcoming main living area featuring beautiful tile flooring that adds a clean, modern touch while offering easy maintenance. The layout flows effortlessly, creating a warm and inviting space for both everyday living and entertaining. Each of the three bedrooms is thoughtfully designed with plush carpeting, providing cozy retreats for rest and relaxation. The master suite stands out as a true highlight, offering a spacious bedroom, a generous walk-in closet, and a private ensuite bathroom complete with a relaxing soaking tub—perfect for unwinding after a long day. With two well-appointed bathrooms, including the master ensuite, your daily routine will be both smooth and comfortable. Additional features like the attached two-car garage provide ample space for parking and storage, while the gated front courtyard offers an added sense of privacy and a sunny spot to enjoy your morning coffee or host outdoor gatherings. Located in a peaceful and established neighborhood, this home offers easy access to local parks, top-rated schools, shopping, and dining options. It’s more than just a house—it’s a place to truly call home.

Last checked:
As a licensed real estate brokerage, Estately has access to the same database professional Realtors use: the Multiple Listing Service (or MLS). That means we can display all the properties listed by other member brokerages of the local Association of Realtors—unless the seller has requested that the listing not be published or marketed online.
The MLS is widely considered to be the most authoritative, up-to-date, accurate, and complete source of real estate for-sale in the USA.
Estately updates this data as quickly as possible and shares as much information with our users as allowed by local rules. Estately can also email you updates when new homes come on the market that match your search, change price, or go under contract.
Checking…
•
Last updated Jul 16, 2025
•
MLS# 030827 —
The Building
-
Year Built:2005
-
New Construction:false
-
Construction Materials:Stucco, WoodFrame
-
Architectural Style:OneStory
-
Stories:1
-
Levels:One
-
Roof:Tile
-
Exterior Features:Landscaping
-
Window Features:WindowCoverings
Interior
-
Furnished:Unfurnished
-
Interior Features:BreakfastBar, CeilingFans, DiningArea, GraniteCounters, PrimarySuite, TileCountertop, TileCounters, WalkInClosets, WindowTreatments
-
Entry Location:Breakfast Bar, Ceiling Fan(s), Counters-Tile, Dining-
-
Flooring:Carpet, Tile
-
Fireplace:false
-
Laundry Features:Inside
Room Dimensions
-
Living Area:1256.0
Location
-
Directions:Take Sierra Santiago to Hi Jolly to Kabito to Diamond Creek. House is on the left.
-
Latitude:35.059016
-
Longitude:-114.569931
-
Cross Street:Tres Alamos
The Property
-
View:Mountains
-
View:true
-
Property Type:Residential
-
Property Subtype:SingleFamilyResidence
-
Property Subtype Additional:SingleFamilyResidence
-
Lot Features:CulDeSac,PublicRoad
-
Lot Size Acres:0.15
-
Lot Size SqFt:6534.0
-
Lot Size Dimensions:36x17x116x50x135
-
Lot Size Area:0.15
-
Lot Size Units:Acres
-
Zoning Description:R1L Res: Single Family Limited
-
Pool Private:false
-
Fencing:BackYard
-
Road Surface Type:Paved
-
Land Lease:false
Listing Agent
- Contact info:
- Agent phone:
- (928) 530-4011
- Office phone:
- (928) 757-7368
Taxes
-
Tax Year:2024
-
Tax Lot:43
-
Tax Block:n/a
-
Tax Tract:951504
-
Tax Annual Amount:1608.68
-
Tax Legal Description:EL CAMINO VILLAGE TRACT 5015 UNIT 1 AMENDED LOT 43 CONT 6,459 SQ FT
Beds
-
Bedrooms Total:3
Baths
-
Total Baths:2
-
Full Baths:2
The Listing
-
Virtual Tour URL Unbranded:
-
Home Warranty:false
Heating & Cooling
-
Cooling:CentralAir, Electric
-
Cooling:true
Utilities
-
Utilities:NaturalGasAvailable, UndergroundUtilities
-
Sewer:PublicSewer
-
Electric:Volts110
-
Water Source:Public
Appliances
-
Appliances:Dishwasher, Disposal, GasOven, GasRange, Refrigerator, WaterHeater, WaterPurifier
The Community
-
Subdivision Name:El Camino Village
-
Senior Community:false
-
Pool Features:None
-
Association:true
-
Association Fee:58.0
-
Association Fee Frequency:Quarterly
Parking
-
Garage:true
-
Garage Spaces:2.0
-
Parking Features:Attached, FinishedGarage, GarageDoorOpener
Monthly cost estimate

Asking price
$279,900
| Expense | Monthly cost |
|---|---|
|
Mortgage
This calculator is intended for planning and education purposes only. It relies on assumptions and information provided by you regarding your goals, expectations and financial situation, and should not be used as your sole source of information. The output of the tool is not a loan offer or solicitation, nor is it financial or legal advice. |
$1,498
|
| Taxes | $134 |
| Insurance | $76 |
| HOA fees | $19 |
| Utilities | $154 See report |
| Total | $1,881/mo.* |
| *This is an estimate |
Soundscore™
Provided by HowLoud
Soundscore is an overall score that accounts for traffic, airport activity, and local sources. A Soundscore rating is a number between 50 (very loud) and 100 (very quiet).
Air Pollution Index
Provided by ClearlyEnergy
The air pollution index is calculated by county or urban area using the past three years data. The index ranks the county or urban area on a scale of 0 (best) - 100 (worst) across the United Sates.
Max Internet Speed
Provided by BroadbandNow®
This is the maximum advertised internet speed available for this home. Under 10 Mbps is in the slower range, and anything above 30 Mbps is considered fast. For heavier internet users, some plans allow for more than 100 Mbps.
Sale history
| Date | Event | Source | Price | % Change |
|---|---|---|---|---|
|
7/16/25
Jul 16, 2025
|
Listed / Active | WARDEX | $279,900 | 5.6% (4.6% / YR) |
|
4/25/24
Apr 25, 2024
|
WARDEX | $265,000 | -1.9% | |
|
3/11/24
Mar 11, 2024
|
WARDEX | $270,000 |































