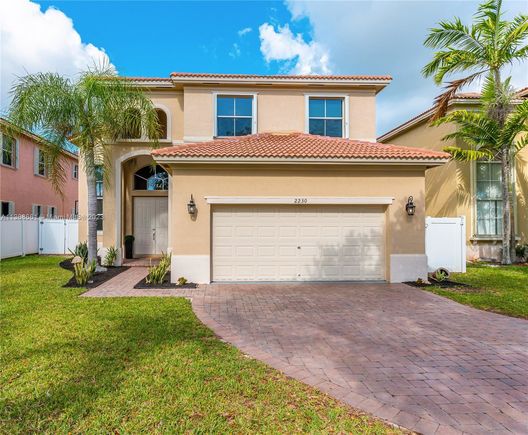2230 Portofino Ave
Homestead, FL 33033
Map
- 5 beds
- 3 baths
- 2,494 sqft
- 6,484 sqft lot
- $264 per sqft
- 2003 build
- – on site
More homes
Beautifully renovated 5br/3ba pool home in Watestone. Property features an open plan with 20ft ceilings in living area, spacious master with spa inspired bath with rain shower head and soaking tub, porcelain tiles & bamboo flooring throughout, new HVAC unit & water heater, laundry room with wash sink and storage closet, French patio doors that lead to a private 15'X30' serene salt water pool with sundeck and a travertine paver flooring, artificial turf in entire patio enclosed by PVC fence, 2-car garage with finished flooring, and a large driveway to fit an additional 6 vehicles. Watestone boasts of lagoon style, kiddie & lap pools, exercise room, & activity center and is centrally located near major highways & shops.

Last checked:
As a licensed real estate brokerage, Estately has access to the same database professional Realtors use: the Multiple Listing Service (or MLS). That means we can display all the properties listed by other member brokerages of the local Association of Realtors—unless the seller has requested that the listing not be published or marketed online.
The MLS is widely considered to be the most authoritative, up-to-date, accurate, and complete source of real estate for-sale in the USA.
Estately updates this data as quickly as possible and shares as much information with our users as allowed by local rules. Estately can also email you updates when new homes come on the market that match your search, change price, or go under contract.
Checking…
•
Last updated Apr 2, 2025
•
MLS# A11368661 —
The Building
-
Year Built:2003
-
Year Built Details:Resale
-
Construction Materials:Block
-
Builder Model:DUCAL
-
Architectural Style:TwoStory
-
Stories:2
-
Levels:Two
-
Roof:SpanishTile
-
Exterior Features:Fence, Lighting, Patio, StormSecurityShutters
-
Door Features:FrenchDoors
-
Window Features:Blinds, Drapes, TintedWindows
-
Patio And Porch Features:Patio
-
Security Features:Intercom, SmokeDetectors
-
Other Equipment:Intercom
-
Direction Faces:East
-
Green Energy Efficient:HVAC, Windows
-
Building Area Total:3072.0
Interior
-
Rooms Total:5
-
Interior Features:BreakfastBar, BedroomonMainLevel, BreakfastArea, ClosetCabinetry, DiningArea, SeparateFormalDiningRoom, DualSinks, FrenchDoorsAtriumDoors, FirstFloorEntry, HighCeilings, KitchenIsland, Pantry, SeparateShower, UpperLevelPrimary, WalkInClosets, BayWindow
-
Flooring:Tile, Wood
Room Dimensions
-
Living Area:2494.0
Financial & Terms
-
Buyer Financing:Conventional
-
Lease Considered:false
-
Possession:ClosingFunding
The Property
-
View:false
-
View:None
-
Parcel Number:10 79 10 007 0280
-
Property Type:Residential
-
Property Subtype:SingleFamilyResidence
-
Property Subtype Additional:SingleFamilyResidence
-
Zoning Description:9300
-
Lot Features:SprinklerSystem,Item14Acre
-
Lot Size Area:6484.0
-
Lot Size SqFt:6,484 Sqft
-
Lot Size Units:SquareFeet
-
Irrigation Source:Well
-
Waterfront:false
Listing Agent
- Contact info:
- Agent phone:
- (305) 323-0248
- Office phone:
- (305) 663-8999
Taxes
-
Tax Year:2022
-
Tax Annual Amount:$4,936
-
Tax Legal Description:PORTOFINO ESTATES PB 161-11 T-21448 LOT 7 BLK 2 LOT SIZE 6484 SQ FT FAU 10-7910-000-0111 & 0113 COC 23450-0831 05 2005 1
Beds
-
Bedrooms Total:5
Baths
-
Total Baths:3
-
Full Baths:3
The Listing
-
Disclosures:OwnerIsListingAgent
Heating & Cooling
-
Heating:Electric
-
Heating:true
-
Cooling:Electric
-
Cooling:true
Utilities
-
Utilities:CableNotAvailable
-
Sewer:PublicSewer
-
Water Source:Public
Appliances
-
Appliances:Dryer, Dishwasher, ElectricRange, ElectricWaterHeater, Disposal, Microwave, Refrigerator, Washer
-
Laundry Features:LaundryTub
The Community
-
Subdivision Name:Portofino Estates
-
Senior Community:false
-
Community Features:Clubhouse, Fitness, Pool
-
Pool Features:InGround, PoolEquipment, Pool, Community
-
Pets Allowed:NoPetRestrictions,Yes
-
Association Fee:$125
-
Association Fee Frequency:Monthly
-
Association Fee Includes:CommonAreaMaintenance
Parking
-
Parking Features:Attached, Driveway, Garage, GarageDoorOpener
-
Garage:true
-
Attached Garage:true
-
Garage Spaces:2.0
-
Covered Spaces:2.0
Walk Score®
Provided by WalkScore® Inc.
Walk Score is the most well-known measure of walkability for any address. It is based on the distance to a variety of nearby services and pedestrian friendliness. Walk Scores range from 0 (Car-Dependent) to 100 (Walker’s Paradise).
Soundscore™
Provided by HowLoud
Soundscore is an overall score that accounts for traffic, airport activity, and local sources. A Soundscore rating is a number between 50 (very loud) and 100 (very quiet).
Air Pollution Index
Provided by ClearlyEnergy
The air pollution index is calculated by county or urban area using the past three years data. The index ranks the county or urban area on a scale of 0 (best) - 100 (worst) across the United Sates.
Sale history
| Date | Event | Source | Price | % Change |
|---|---|---|---|---|
|
6/15/23
Jun 15, 2023
|
Sold | MLSM | $660,000 | -7.7% |
|
5/23/23
May 23, 2023
|
Sold Subject To Contingencies | MLSM | $715,000 | |
|
4/7/23
Apr 7, 2023
|
Listed / Active | MLSM | $715,000 |













































