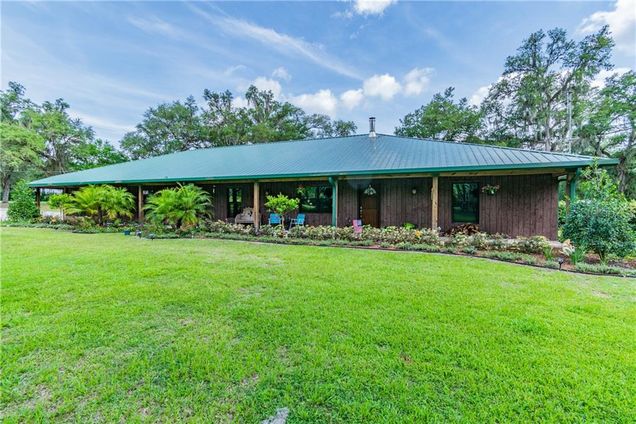22250 Hayman Road
BROOKSVILLE, FL 34602
Map
- 3 beds
- 3 baths
- 2,964 sqft
- ~10 acre lot
- $209 per sqft
- 2014 build
- – on site
More homes
Are you looking for more Space, Security, and Freedom, in a Cozy Luxury home? $5000 UNDER-APPRAISED VALUE!!!! A rare, unique, and genuinely remarkable home with self-sufficiency and privacy in mind has FINALLY arrived! Surrounded by beautiful forest, cross-fencing, automatic gated entrance, and security system, this house knows what privacy and luxury are about. With Energy Star Argon gas-insulated windows, reliable icing insulation (house, 3 1/2 car garage, and garage doors all insulated), a water conditioning system, and high-efficiency A/C, your household will be living in luxury. For comfort and aesthetics, you have gorgeous, authentic solid oak floors, strong pinewood doors, and genuine hickory cabinets - all give this house a solid wood theme. It has gas appliances and 2 tankless water heaters, and in the bathroom, a bidet. Expansive, full stand up attic, an exciting walkout basement with portholes (yes, a basement in Florida). Honestly, what is there not to like so far? The garage even has its own full bathroom and a COMMERCIAL READY KITCHEN. Because there are 1,000 sq ft of fortified space in the house with 12” concrete walls and sturdy 24-gauge galvalume roofing, you will be well taken care of for whatever Florida throws at it! With huge 1,500-gal fuel storage and POWERFUL 30K Onan generator (enough to power two homes), your household will keep on going when it needs to Starting to sound good yet? The property houses 3 additional buildings; A 24’x24’ with its own bathroom. Another building with an 8’x8’ walk-in freezer to store all your goods and a 24’x40’ workshop to get all of your projects done. There is even a livestock corral. This is a beautiful home, definitely worth seeing!

Last checked:
As a licensed real estate brokerage, Estately has access to the same database professional Realtors use: the Multiple Listing Service (or MLS). That means we can display all the properties listed by other member brokerages of the local Association of Realtors—unless the seller has requested that the listing not be published or marketed online.
The MLS is widely considered to be the most authoritative, up-to-date, accurate, and complete source of real estate for-sale in the USA.
Estately updates this data as quickly as possible and shares as much information with our users as allowed by local rules. Estately can also email you updates when new homes come on the market that match your search, change price, or go under contract.
Checking…
•
Last updated Nov 26, 2024
•
MLS# T3244199 —
The Building
-
Year Built:2014
-
New Construction:false
-
Architectural Style:Other
-
Construction Materials:Block
-
Levels:Two
-
Stories Total:2
-
Roof:Metal
-
Foundation Details:Basement
-
Window Features:Blinds
-
Patio And Porch Features:Covered
-
Security Features:Security Gate
-
Building Area Units:Square Feet
Interior
-
Interior Features:Built-in Features
-
Furnished:Negotiable
-
Flooring:Tile
-
Additional Rooms:Attic
-
Fireplace:true
-
Fireplace Features:Free Standing
Room Dimensions
-
Living Area:2964
-
Living Area Units:Square Feet
-
Living Area Source:Public Records
Location
-
Directions:Follow I-75 N to Blanton Rd. Take exit 293 from I-75 N, Take Dan Brown Hill Rd to Hayman Rd property is on the right.
-
Latitude:28.451025
-
Longitude:-82.365656
-
Coordinates:-82.365656, 28.451025
The Property
-
Parcel Number:R2542319000000100000
-
Property Type:Residential
-
Property Subtype:Single Family Residence
-
Property Condition:Completed
-
Lot Features:Greenbelt
-
Lot Size Acres:9.5
-
Lot Size Area:9.5
-
Lot Size SqFt:413820
-
Lot Size Units:Acres
-
Total Acres:5 to less than 10
-
Zoning:AG
-
Direction Faces:North
-
View:Garden
-
View:true
-
Exterior Features:Dog Run
-
Fencing:Fenced
-
Vegetation:Mature Landscaping
-
Water Source:Well
-
Road Surface Type:Paved
-
Road Frontage Type:Street Paved
-
Flood Zone Code:X
-
Flood Zone Panel:12053C0353
-
Additional Parcels:false
-
Homestead:true
-
Lease Restrictions:false
Listing Agent
- Contact info:
- Agent phone:
- (813) 838-5159
- Office phone:
- (813) 855-4982
Taxes
-
Tax Year:2019
-
Tax Block:0010
-
Tax Legal Description:9.5 AC IN SE1/4 OF SW1/4 AKA TR 1 IN CLASS C SUB AS APPROVED BY PLANNING DEPT
-
Tax Book Number:992-1586
-
Tax Annual Amount:$6,094.57
Beds
-
Bedrooms Total:3
Baths
-
Total Baths:3
-
Total Baths:3
-
Full Baths:3
The Listing
-
Special Listing Conditions:None
-
Home Warranty:true
Heating & Cooling
-
Heating:Central
-
Heating:true
-
Cooling:Central Air
-
Cooling:true
Utilities
-
Utilities:Phone Available
-
Sewer:Septic Tank
-
Green Energy Efficient:HVAC
Appliances
-
Appliances:Convection Oven
-
Laundry Features:Inside
The Community
-
Subdivision Name:AC CO LINE N TO 50E/SPRG LAKE
-
Senior Community:false
-
Waterview:false
-
Water Access:false
-
Waterfront:false
-
Pool Private:false
-
Pets Allowed:Yes
-
Association:false
-
Ownership:Fee Simple
-
Association Approval Required:false
Parking
-
Garage:true
-
Attached Garage:true
-
Garage Spaces:3
-
Garage Dimensions:36X38
-
Carport:false
-
Covered Spaces:3
-
Open Parking:true
-
Parking Features:Bath In Garage
Extra Units
-
Other Structures:Additional Single Family Home
Air Pollution Index
Provided by ClearlyEnergy
The air pollution index is calculated by county or urban area using the past three years data. The index ranks the county or urban area on a scale of 0 (best) - 100 (worst) across the United Sates.
Sale history
| Date | Event | Source | Price | % Change |
|---|---|---|---|---|
|
6/13/22
Jun 13, 2022
|
STELLAR_MLS | $889,900 | ||
|
5/12/22
May 12, 2022
|
STELLAR_MLS | $889,900 | ||
|
5/9/22
May 9, 2022
|
STELLAR_MLS | $889,900 | -1.1% |


