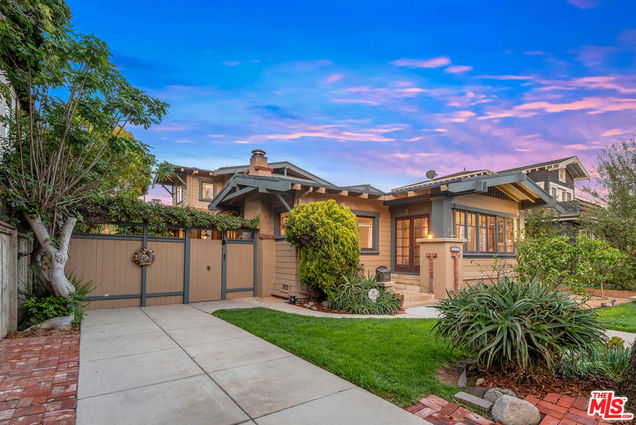2222 Superior Avenue
Venice, CA 90291
Map
- 3 beds
- 2 baths
- 2,304 sqft
- 8,526 sqft lot
- $961 per sqft
- 1913 build
- – on site
More homes
Ideally set back on one of Venice's most tranquil streets, this delightful two story craftsman bungalow has endless potential and charm that instantly draws you in. Featuring 3 bedrooms, 2 bathrooms, and 2,304 SQFT of living space on an expansive 8,524 SQFT lot, there is great opportunity to renovate, reconfigure, or build your dream home with potential ADU! Upon entry you are greeted by a delightful enclosed front porch, perfect for a sitting room and more. Interior features include beautiful hardwood flooring, wood beamed ceilings, a cozy fireplace, French doors, and custom stained glass accent windows throughout. The formal dining room with coffered ceiling leads you into a wonderful center island kitchen with solid surface and butcher block counter tops, a prep sink, built-in appliances, tons of cabinet space, and a charming breakfast area with views of the gardens. The den can also be used as a home office or library. Two nice sized bedrooms are on the main level and share a full bath, and the primary suite encompasses the entire upper floor with a private bath + soaking tub, dual sinks and custom built-ins. A separate detached bonus room off the garage with a bathroom is another notable highlight. This home offers great storage and even has a California basement! The beautifully landscaped, Zen-inspired yard features a newer deck surrounded by lush foliage - perfect for al fresco dining, entertaining, or simply unwinding in the peaceful indoor-outdoor lifestyle Venice is known for. Just a short stroll to trendy shopping, dining, and cafes on Lincoln and Abbott Kinney, Penmar Golf Course & Recreation Center, parks, and minutes to beaches, Marina Del Rey, Playa Vista, Santa Monica, freeways, and all the Westside has to offer. With standout curb appeal and generous outdoor space, this is a rare offering to create something truly special in one of LA's most desirable neighborhoods.

Last checked:
As a licensed real estate brokerage, Estately has access to the same database professional Realtors use: the Multiple Listing Service (or MLS). That means we can display all the properties listed by other member brokerages of the local Association of Realtors—unless the seller has requested that the listing not be published or marketed online.
The MLS is widely considered to be the most authoritative, up-to-date, accurate, and complete source of real estate for-sale in the USA.
Estately updates this data as quickly as possible and shares as much information with our users as allowed by local rules. Estately can also email you updates when new homes come on the market that match your search, change price, or go under contract.
Checking…
•
Last updated May 24, 2025
•
MLS# 25525939 —
The Building
-
Year Built:1913
-
New Construction:No
-
Architectural Style:Craftsman
-
Stories Total:2
-
Patio And Porch Features:Covered, Enclosed, Front Porch, Rear Porch, Deck
-
Patio:1
-
Common Walls:No Common Walls
Interior
-
Features:Beamed Ceilings, Crown Molding, Recessed Lighting
-
Levels:Two
-
Kitchen Features:Kitchen Island
-
Door Features:French Doors
-
Window Features:Stained Glass
-
Flooring:Wood
-
Room Type:Bonus Room, Living Room
-
Fireplace:Yes
-
Fireplace:Living Room
-
Laundry:Inside
-
Laundry:1
Room Dimensions
-
Living Area:2304.00
Financial & Terms
-
Disclosures:Trust/Conservatorship
Location
-
Directions:North of Venice Blvd, East of Lincoln Blvd.
-
Latitude:33.99620200
-
Longitude:-118.45303300
The Property
-
Property Type:Residential
-
Subtype:Single Family Residence
-
Zoning:LAR1
-
Lot Features:Back Yard, Front Yard, Lawn
-
Lot Size Area:8526.0000
-
Lot Size Dimensions:60x140
-
Lot Size Acres:0.1957
-
Lot Size SqFt:8526.00
-
View:None
Listing Agent
- Contact info:
- No listing contact info available
Beds
-
Total Bedrooms:3
Baths
-
Total Baths:2
-
Bathroom Features:Shower in Tub
-
Full & Three Quarter Baths:2
-
Full Baths:2
The Listing
-
Special Listing Conditions:Standard
-
Parcel Number:4242002028
Heating & Cooling
-
Heating:1
-
Heating:Central
-
Cooling:No
-
Cooling:None
Appliances
-
Appliances:Dishwasher, Refrigerator, Built-In, Gas Cooktop
-
Included:Yes
The Community
-
Association:No
-
Pool:None
-
Senior Community:No
-
Private Pool:No
-
Spa Features:None
-
Assessments:No
Parking
-
Parking:Yes
-
Parking:Driveway
-
Uncovered Spaces:2.00
Walk Score®
Provided by WalkScore® Inc.
Walk Score is the most well-known measure of walkability for any address. It is based on the distance to a variety of nearby services and pedestrian friendliness. Walk Scores range from 0 (Car-Dependent) to 100 (Walker’s Paradise).
Bike Score®
Provided by WalkScore® Inc.
Bike Score evaluates a location's bikeability. It is calculated by measuring bike infrastructure, hills, destinations and road connectivity, and the number of bike commuters. Bike Scores range from 0 (Somewhat Bikeable) to 100 (Biker’s Paradise).
Transit Score®
Provided by WalkScore® Inc.
Transit Score measures a location's access to public transit. It is based on nearby transit routes frequency, type of route (bus, rail, etc.), and distance to the nearest stop on the route. Transit Scores range from 0 (Minimal Transit) to 100 (Rider’s Paradise).
Soundscore™
Provided by HowLoud
Soundscore is an overall score that accounts for traffic, airport activity, and local sources. A Soundscore rating is a number between 50 (very loud) and 100 (very quiet).
Air Pollution Index
Provided by ClearlyEnergy
The air pollution index is calculated by county or urban area using the past three years data. The index ranks the county or urban area on a scale of 0 (best) - 100 (worst) across the United Sates.
Sale history
| Date | Event | Source | Price | % Change |
|---|---|---|---|---|
|
5/22/25
May 22, 2025
|
Sold | CRMLS_CA | $2,215,000 | 10.8% |
|
5/14/25
May 14, 2025
|
Pending | CRMLS_CA | $1,999,000 | |
|
4/28/25
Apr 28, 2025
|
Sold Subject To Contingencies | CRMLS_CA | $1,999,000 |











































